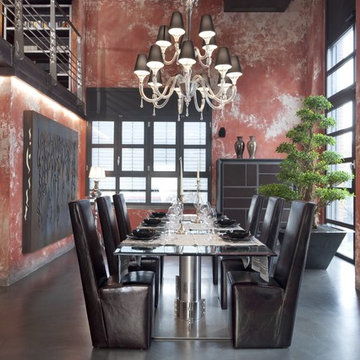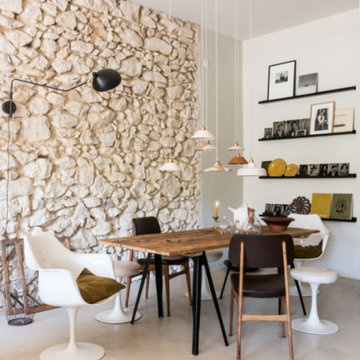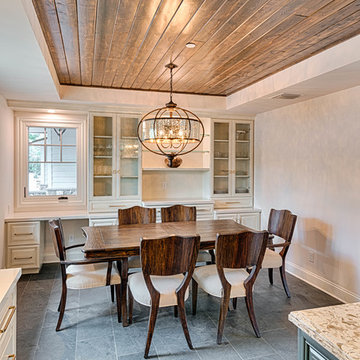8.809 Billeder af spisestue med skifergulv og betongulv
Sorteret efter:
Budget
Sorter efter:Populær i dag
41 - 60 af 8.809 billeder
Item 1 ud af 3
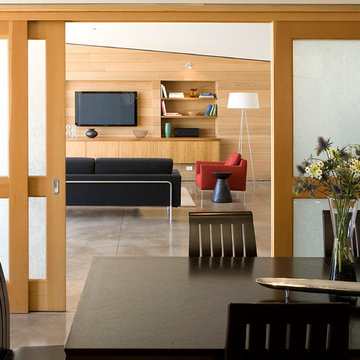
Natural woods such as red cedar walls in the living room surround the walnut cabinets, and douglas fir sliding doors with rice paper embeded glass is seen beyond one of our custom designed tables made of chestnut and crafted in Japan by Conde House.
Photo Credit: John Sutton Photography
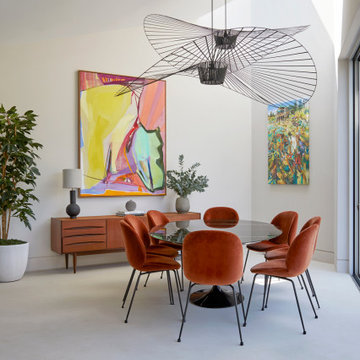
These classic ‘Beetle’ chairs bring the warmth of the vintage sideboard and the dramatic artwork together to create an autumnal palette for this area of the space.
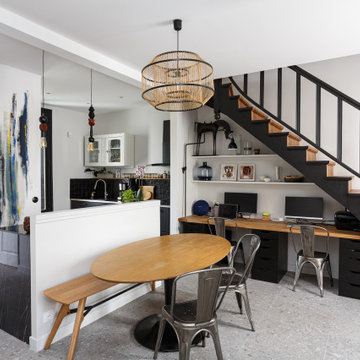
Pièce de vie avec cuisine ouverte sur coin repas et sous l'escalier le bureau.
Fresque murale directe exécutée sur le mur par Isabelle Hamard pour IH Studio
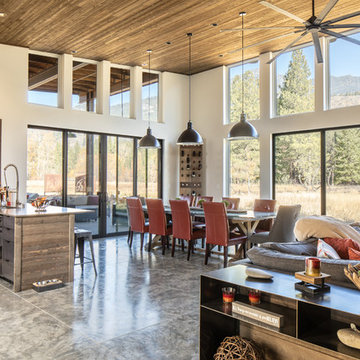
Dining space with custom built wine storage rack.
Image by Steve Brousseau

Dining room with board and batten millwork, bluestone flooring, and exposed original brick. Photo by Kyle Born.

Our homeowners approached us for design help shortly after purchasing a fixer upper. They wanted to redesign the home into an open concept plan. Their goal was something that would serve multiple functions: allow them to entertain small groups while accommodating their two small children not only now but into the future as they grow up and have social lives of their own. They wanted the kitchen opened up to the living room to create a Great Room. The living room was also in need of an update including the bulky, existing brick fireplace. They were interested in an aesthetic that would have a mid-century flair with a modern layout. We added built-in cabinetry on either side of the fireplace mimicking the wood and stain color true to the era. The adjacent Family Room, needed minor updates to carry the mid-century flavor throughout.

A table space to gather people together. The dining table is a Danish design and is extendable, set against a contemporary Nordic forest mural.

Residential Interior Floor
Size: 2,500 square feet
Installation: TC Interior

Interior Design by Falcone Hybner Design, Inc. Photos by Amoura Production.
8.809 Billeder af spisestue med skifergulv og betongulv
3
