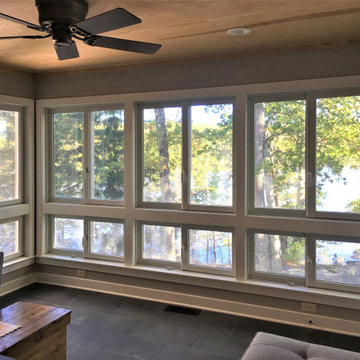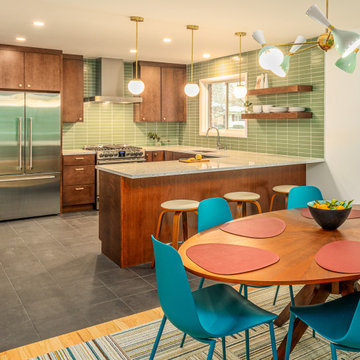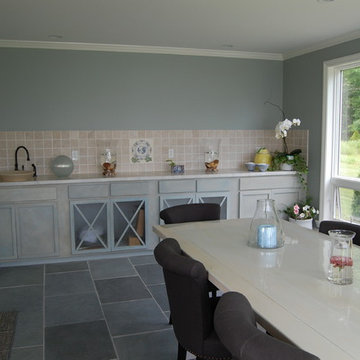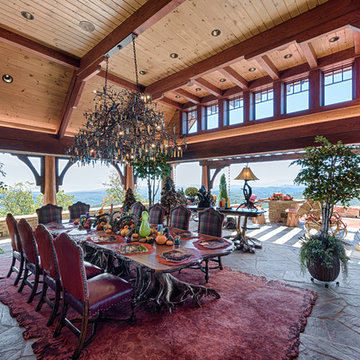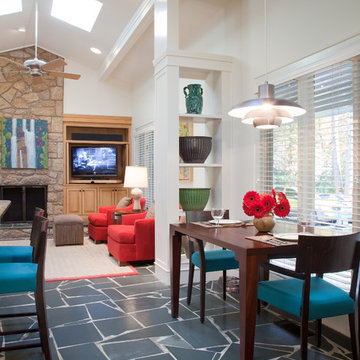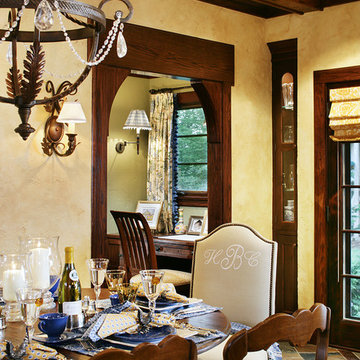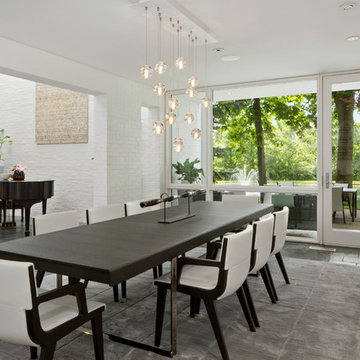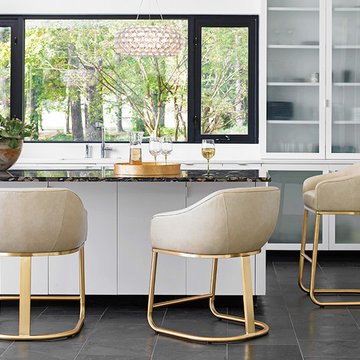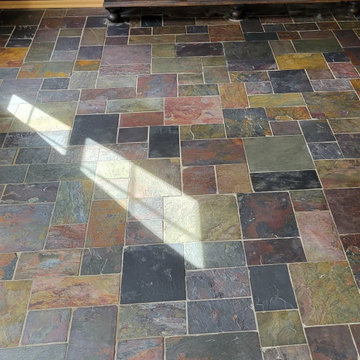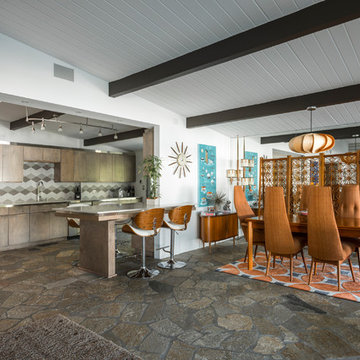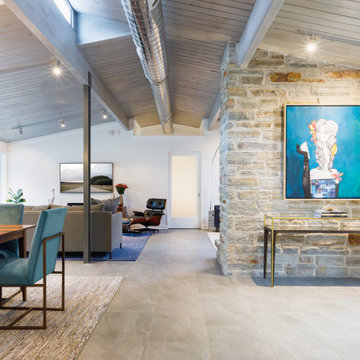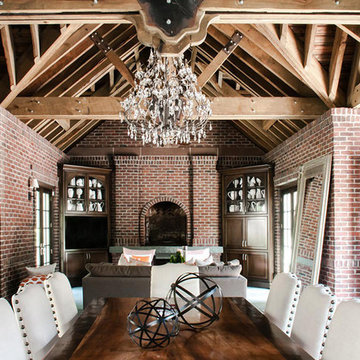272 Billeder af spisestue med skifergulv
Sorteret efter:
Budget
Sorter efter:Populær i dag
61 - 80 af 272 billeder
Item 1 ud af 3
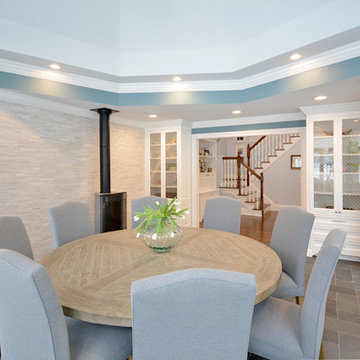
Tray ceiling detail in this open circular breakfast room. Round dining table with reclaimed wood table top and blue upholstered dining chairs. Textured white wall tile used on accent wall with fireplace. Glass door display cabinets on both sides of opening.
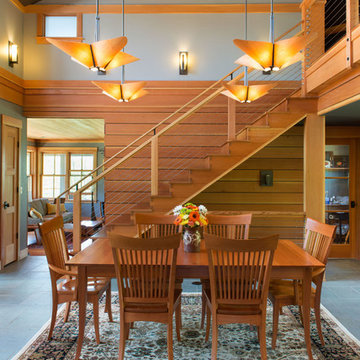
View of the dining room surrounded by craftsman stair.
Photo by John W. Hession
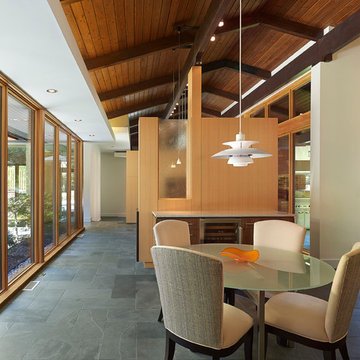
Dining and bar area, part of a bigger kitchen. Marblex installed 12x24 slate tile in herringbone pattern and Sea Pearl Quartzite on the bar top.
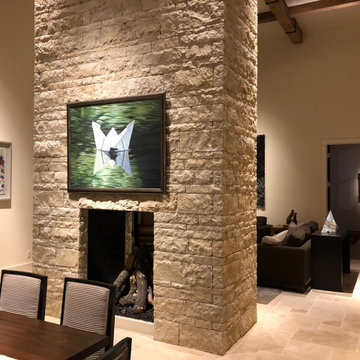
Modern Dining & Living Room Accent Lighting
This new construction modern style residence is located in a Mid-Town Tulsa neighborhood. The dining/living room has 18-foot ceilings with beautiful, aged wooden beams, and a textural stone fireplace as a wall divider between the two rooms. The owners have a wonderful art collection with clean simple modern furniture accents in both rooms.
My lighting approach was to reflected light off the art, stone texture fireplace and aged wooden beams to fill the rooms with light. With the high ceiling, it is best to specify a 15-watt LED adjustable recess fixture. As shown in the images, this type of fixture allows me to aim a specific beam diameter to accent various sizes of art and architectural details.
The color of light is important! For this project the art consultant requested a warm color temperature. I suggested a 3000-kelvin temperature with a high-color rendering index number that intensifies the color of the art. This color of light resembles a typical non-LED light used in table lamps.
After aiming all the lighting, the owner said this lighting project was his best experience he'd had working with a lighting designer. The outcome of the lighting complimented his esthetics as he hoped it would!
Client: DES, Rogers, AR https://www.des3s.com/
Lighting Designer: John Rogers
under the employ of DES
Architect/Builder: Mike Dankbar https://www.mrdankbar.com
Interior Designer: Carolyn Fielder Nierenberg carolyn@cdatulsa.com
CAMPBELL DESIGN ASSOCIATES https://www.cdatulsa.com
Photographer: John Rogers
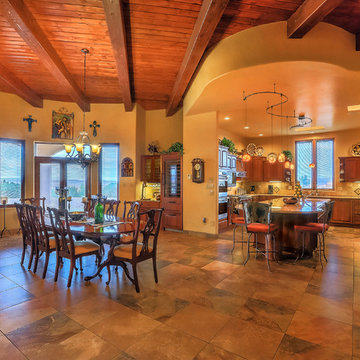
The open floor plan kitchen / formal dining area of a Placitas area ECOterra DESIGN-BUILD home. Photo by StyleTours ABQ.
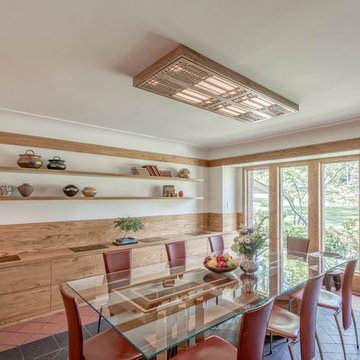
Updated dining room with new floor tiles where shag carpet was inset. This remodel was built by Meadowlark Design+Build in Ann Arbor, Michigan.
Architect: Dawn Zuber, Studio Z
Photo: Sean Carter
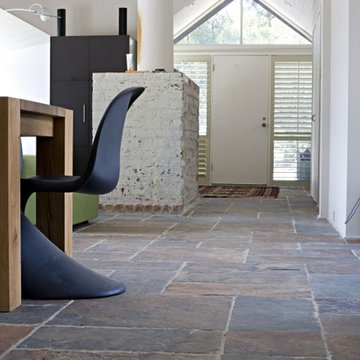
Eckersley Garden Architecture http://www.e-ga.com.au
Badger dry stone walling http://www.ecooutdoor.com.au/walling/dry-stone/badger
Myrtle split stone flooring http://www.ecooutdoor.com.au/flooring/split-stone/myrtle
Eckersley Garden Architecture | Eco Outdoor | Badger walling | Myrtle flooring | livelifeoutdoors | Outdoor Design | Natural stone flooring + walling | Garden design | Outdoor paving | Outdoor design inspiration | Outdoor style | Outdoor ideas | Luxury homes | Paving ideas | Garden ideas | Natural pool ideas | Patio ideas | Indoor tiling ideas | Outdoor tiles | split stone flooring | Drystone walling | Stone walling | stone wall cladding
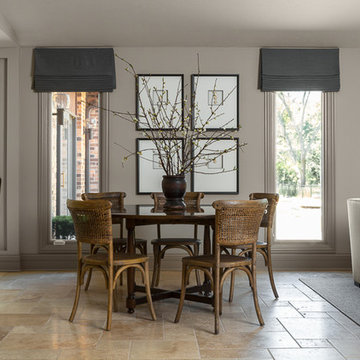
Placing a round table is a perfect shape for conversation. The simple, clean lines allows the cane backed chairs to take center stage. Accessorizing with one of a kind pieces creates the authenticity of the space and provides visual interest. Mixing stone with wood and soft fabrics creates a textural mix to a room.
Photo credit: Janet Mesic Mackie
272 Billeder af spisestue med skifergulv
4
