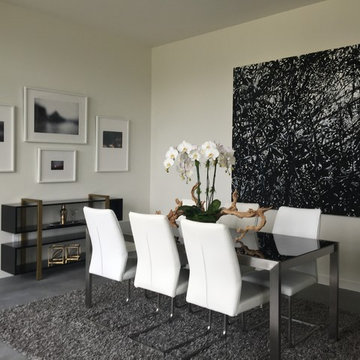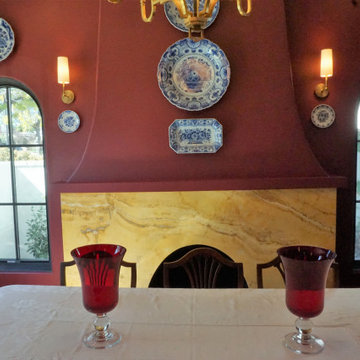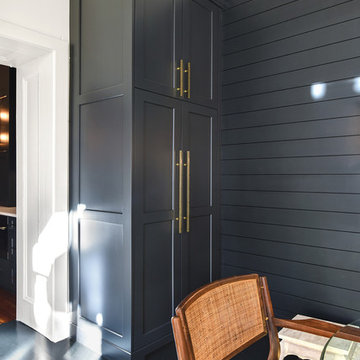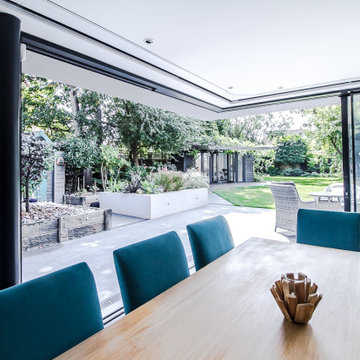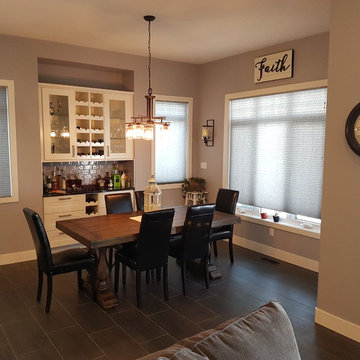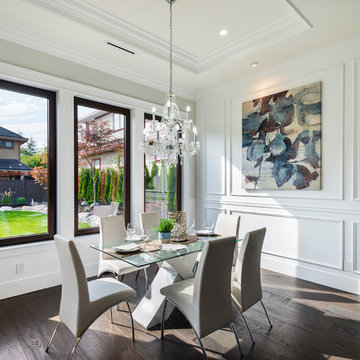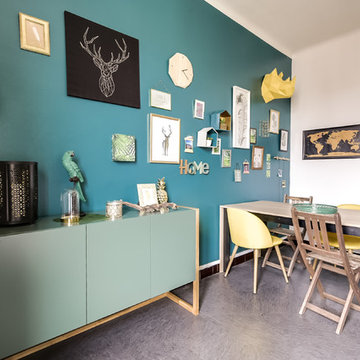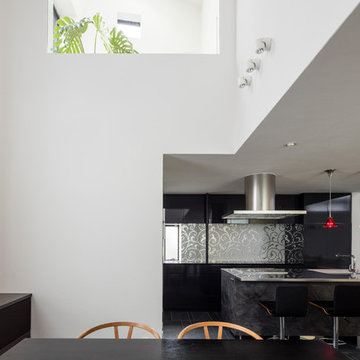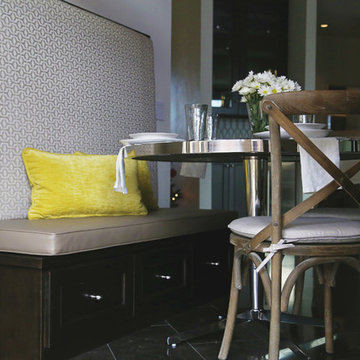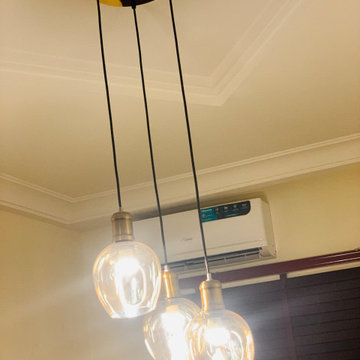385 Billeder af spisestue med sort gulv
Sorteret efter:
Budget
Sorter efter:Populær i dag
221 - 240 af 385 billeder
Item 1 ud af 3
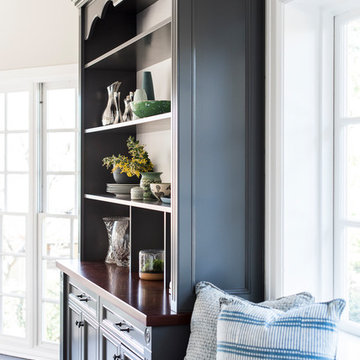
A traditional style kitchen / dining room with contemporary oak furniture. The two sit perfectly, giving the kitchen a more youthful, relaxed feel. | Photo Samantha Mackie
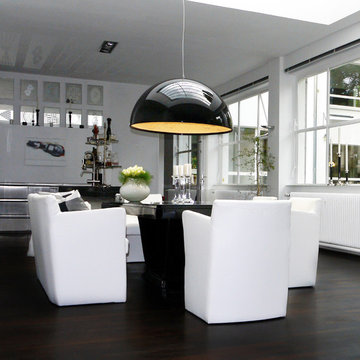
Beleuchtung des Essplatzes durch eine Pendelleuchte aus schwarzem Lack. Das Innengehäuse der Leuchte ist aus weißem Stuck gefertigt und versprüht eine edle und besondere Atmosphäre. Die Leuchte passt sich aufgrund ihrer Materialität und Farbigkeit perfekt dem Konzept des Esszimmers und der Küche an und betont den Essplatz.
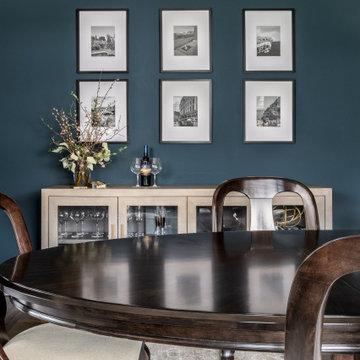
A complete home remodel, our #AJMBLifeInTheSuburbs project is the perfect Westfield, NJ story of keeping the charm in town. Our homeowners had a vision to blend their updated and current style with the original character that was within their home. Think dark wood millwork, original stained glass windows, and quirky little spaces. The end result is the perfect blend of historical Westfield charm paired with today's modern style.
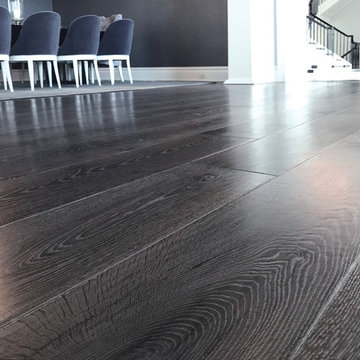
Masterful design and modern luxury are uniquely embodied in this study of light and dark. The great room features a spectacular view of the lake through a wall of windows under a vaulted ceiling. Floor: 9-1/2” wide-plank Vintage French Oak | Rustic Character | Victorian Collection hand scraped | pillowed edge | color Black Sea | Satin Hardwax Oil. For more information please email us at: sales@signaturehardwoods.com
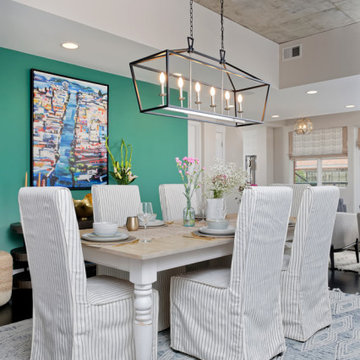
Accent walls, patterned wallpaper, modern furniture, dramatic artwork, and unique finishes — this condo in downtown Denver is a treasure trove of good design.
---
Project designed by Denver, Colorado interior designer Margarita Bravo. She serves Denver as well as surrounding areas such as Cherry Hills Village, Englewood, Greenwood Village, and Bow Mar.
For more about MARGARITA BRAVO, click here: https://www.margaritabravo.com/
To learn more about this project, click here:
https://www.margaritabravo.com/portfolio/fun-eclectic-denver-condo-design/
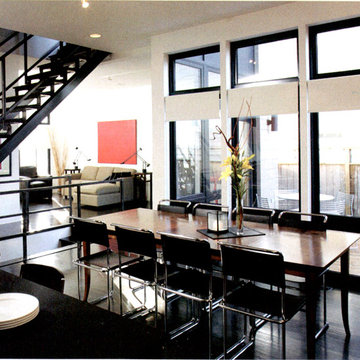
Dining room as it appeared in Indianapolis at Home magazine
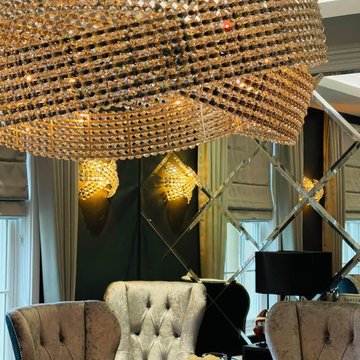
In crafting a luxurious dining room that exudes opulence and sophistication, I incorporated bespoke elements to elevate the space to new heights of elegance. The focal point of the room is a stunning bespoke mirrored wall that reflects and amplifies the room's natural light, creating a sense of spaciousness and grandeur. Surrounding a sleek, custom designed dining table are bespoke dining chairs crafted with exquisite attention to detail, combining rich materials such polished wood, plush velvet and shimmering metals to create a harmonious blend of textures and finishes. The room is adorned with tasteful accents like sparkling crystal chandeliers, lush draperies and ornate decor pieces that add a touch of glamour and refinement. Every element in this dining room has been meticulously selected and tailored to create a luxurious ambiance that invites guests to indulge in a dining experience that is as visually stunning as it is sumptuosly comfortable.
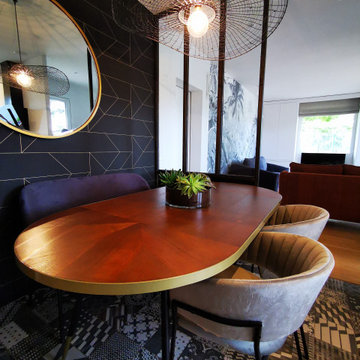
Aménagement et décoration d'un espace séjour cuisine dans une maison de ville à Boé 47.
Nouveau mobilier, papier-peint, couleur murale, suspension et accessoires de décoration.
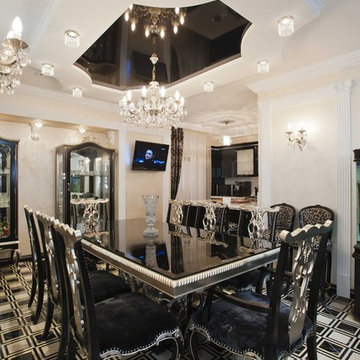
The interior consists of custom handmade products of natural wood, fretwork, stretched lacquered ceilings, OICOS decorative paints.
Study room is individually designed and built of ash-tree with use of natural fabrics. Apartment layout was changed: studio and bathroom were redesigned, two wardrobes added to bedroom, and sauna and moistureproof TV mounted on wall — to the bathroom.
Explication
1. Hallway – 20.63 м2
2. Guest bathroom – 4.82 м2
3. Study room – 17.11 м2
4. Living room – 36.27 м2
5. Dining room – 13.78 м2
6. Kitchen – 13.10 м2
7. Bathroom – 7.46 м2
8. Sauna – 2.71 м2
9. Bedroom – 24.51 м2
10. Nursery – 20.39 м2
11. Kitchen balcony – 6.67 м2
12. Bedroom balcony – 6.48 м2
Floor area – 160.78 м2
Balcony area – 13.15 м2
385 Billeder af spisestue med sort gulv
12
