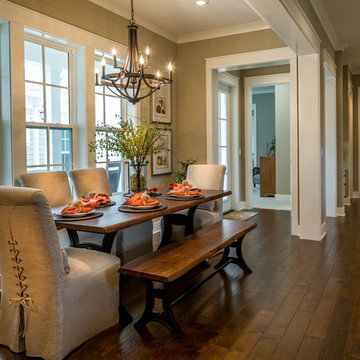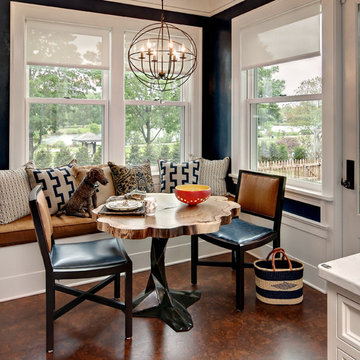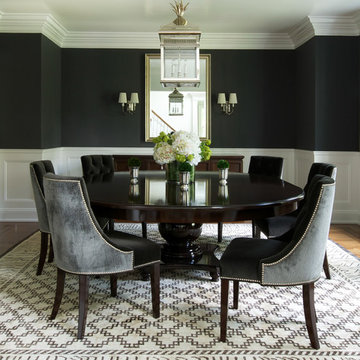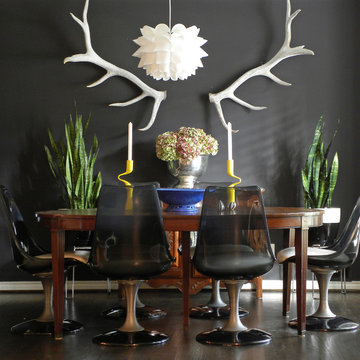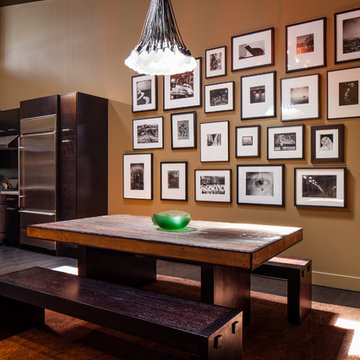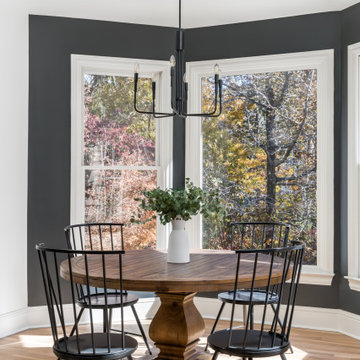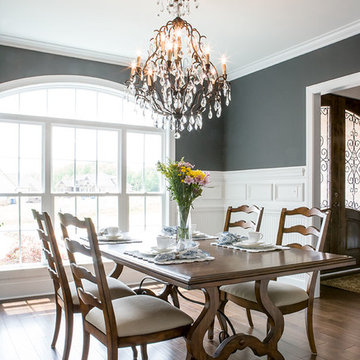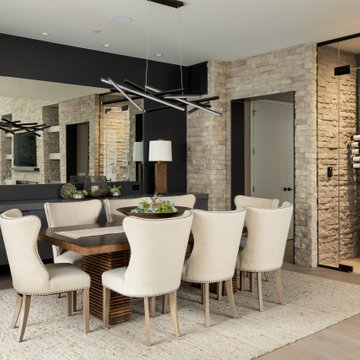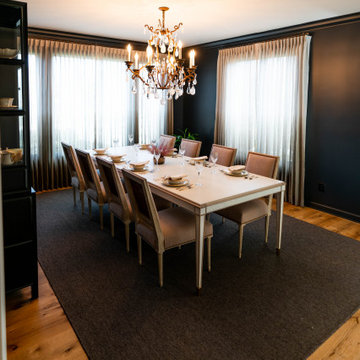8.459 Billeder af spisestue med sorte vægge og brune vægge
Sorteret efter:
Budget
Sorter efter:Populær i dag
21 - 40 af 8.459 billeder
Item 1 ud af 3
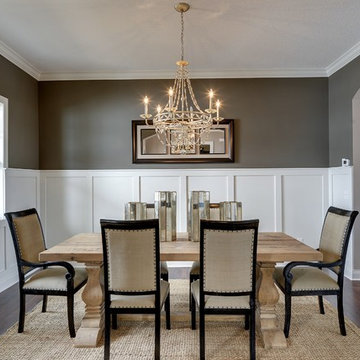
Neutral toned furniture and rug. Rustic wood table. Suede upholstery chairs. Rustic center piece. Crown moulding. White painted wainscoting. Arched doorway. Chandelier with electric candles. Photography by Spacecrafting.

The walls of this formal dining room have all been paneled and painted a crisp white to set off the stark gray used on the upper part of the walls, above the paneling. Ceilings are coffered and a dramatic large pendant lamp is placed centered in the paneled ceiling. A silk light grey rug sits proud under a 12' wide custom dining table. Reclaimed wood planks from Canada and an industrial steel base harden the soft lines of the room and provide a bit of whimsy. Dining benches sit on one side of the table, and four leather and nail head studded chairs flank the other side. The table comfortably sits a party of 12.
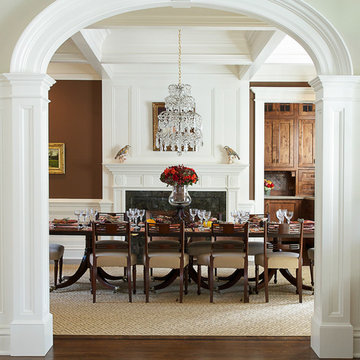
Coffered ceiling and custom-built, interior-lit china cabinets with leaded glass doors and glass shelving. Deep archway and custom shelving connecting to foyer. Fireplace with polished Lavarita layered slab with ogee edges.

This lovely home sits in one of the most pristine and preserved places in the country - Palmetto Bluff, in Bluffton, SC. The natural beauty and richness of this area create an exceptional place to call home or to visit. The house lies along the river and fits in perfectly with its surroundings.
4,000 square feet - four bedrooms, four and one-half baths
All photos taken by Rachael Boling Photography
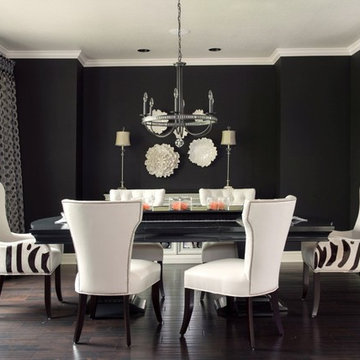
Dramatic dining rooms, black and white, Ramsey Interiors, Interior Design Kansas City
Photographer: Matt Kocourek
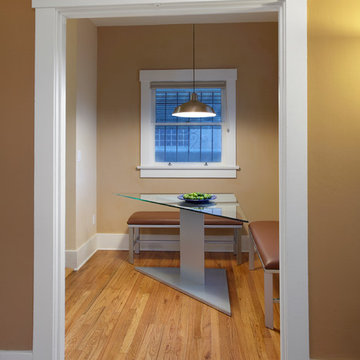
This tiny dining area would only have had seating for two if it included a standard table and allowed enough space in the dining area for people to walk back and forth from the living room to the kitchen. Using a custom triangular table with matching benches created seating for four and preserved enough space for the pass through. The room also features non-toxic, no-VOC paint, and the leather is Greenguard certified for low toxic emissions.
Photo by Robin Stancliff

A wall of steel and glass allows panoramic views of the lake at our Modern Northwoods Cabin project.
8.459 Billeder af spisestue med sorte vægge og brune vægge
2

