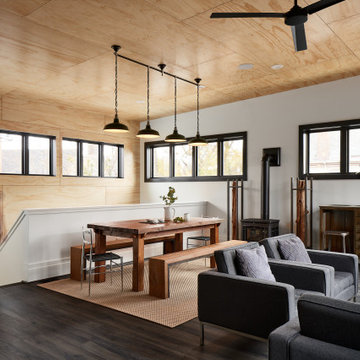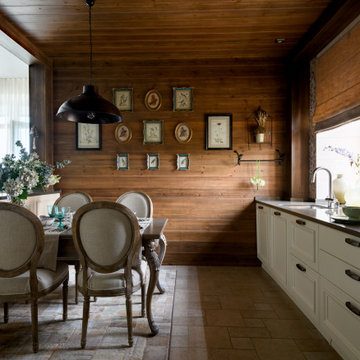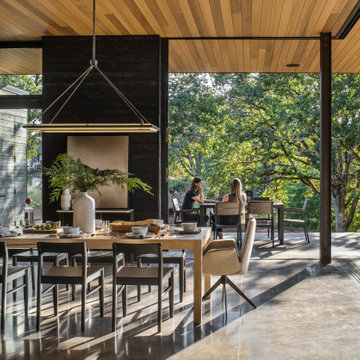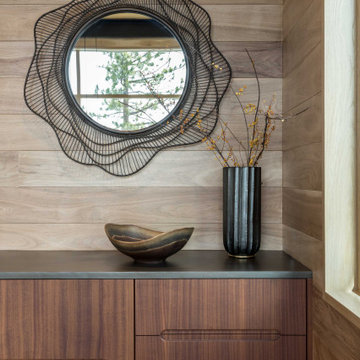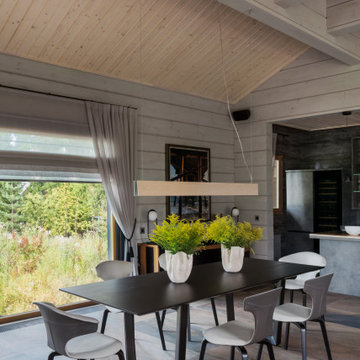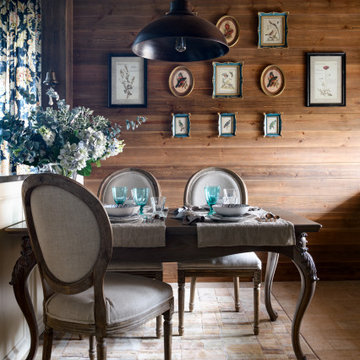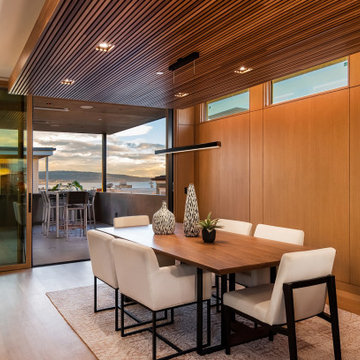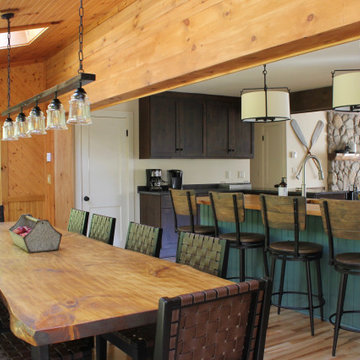303 Billeder af spisestue med træloft og trævæg
Sorteret efter:
Budget
Sorter efter:Populær i dag
41 - 60 af 303 billeder
Item 1 ud af 3

The flexible dining nook offers an expanding walnut table- this cozy space, with built in banquet storage, transforms when the additional table leaves are added and table is pivoted 90 degrees, accommodating dining for 10.
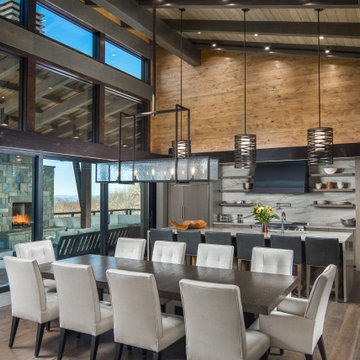
VPC’s featured Custom Home Project of the Month for March is the spectacular Mountain Modern Lodge. With six bedrooms, six full baths, and two half baths, this custom built 11,200 square foot timber frame residence exemplifies breathtaking mountain luxury.
The home borrows inspiration from its surroundings with smooth, thoughtful exteriors that harmonize with nature and create the ultimate getaway. A deck constructed with Brazilian hardwood runs the entire length of the house. Other exterior design elements include both copper and Douglas Fir beams, stone, standing seam metal roofing, and custom wire hand railing.
Upon entry, visitors are introduced to an impressively sized great room ornamented with tall, shiplap ceilings and a patina copper cantilever fireplace. The open floor plan includes Kolbe windows that welcome the sweeping vistas of the Blue Ridge Mountains. The great room also includes access to the vast kitchen and dining area that features cabinets adorned with valances as well as double-swinging pantry doors. The kitchen countertops exhibit beautifully crafted granite with double waterfall edges and continuous grains.
VPC’s Modern Mountain Lodge is the very essence of sophistication and relaxation. Each step of this contemporary design was created in collaboration with the homeowners. VPC Builders could not be more pleased with the results of this custom-built residence.
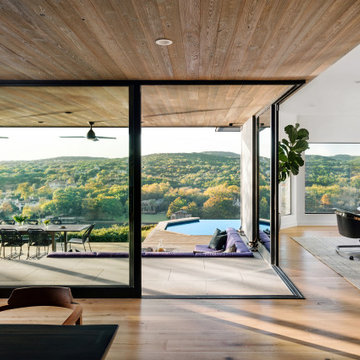
At the junction of the dining, kitchen and breakfast spaces a sliding corner door invites the exterior in, effectively creating a seamless larger space between out of the four. A confluence of spaces, each its own, yet harmoniously
invisibly bound.
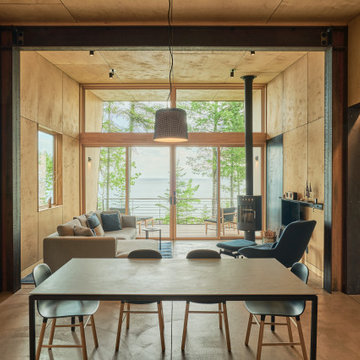
Copper Harbor is low maintenance in its material palette of mostly steel, glass, and veneer plywood.
Photography by Kes Efstathiou

Our designer transformed this open-concept dining room into an elegant yet relaxed gathering space. At the heart lies a reclaimed oak dining table, its rich texture a contrast to the sleek white linen chairs. A carefully selected rug unifies the setting, while a brass chandelier adds a touch of modern luxury. The walls feature vintage Field and Stream magazine covers, lending a nod to classic Americana. The end result is a dining room where every meal feels like an occasion, but every guest feels at home.
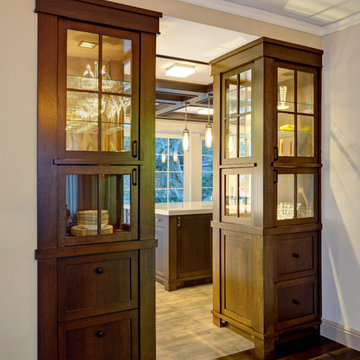
Passage from dining room into new kitchen/greatroom. New dark oak custom cabinets flank the opening and help create a transition from one space to another. The cabinets have glass doors for display of china and other dinnerware.
Mitch Shenker Photography

After our redesign, we lightened the space by replacing a solid wall with retracting opaque ones. The guest bedroom wall now separates the open-plan dining space, featuring mid-century modern dining table and chairs in coordinating colors. A Chinese lamp matches the flavor of the shelving cutouts revealed by the sliding wall.

Custom dining room fireplace surround featuring authentic Moroccan zellige tiles. The fireplace is accented by a custom bench seat for the dining room. The surround expands to the wall to create a step which creates the new location for a home bar.

Modern Dining Room in an open floor plan, sits between the Living Room, Kitchen and Outdoor Patio. The modern electric fireplace wall is finished in distressed grey plaster. Modern Dining Room Furniture in Black and white is paired with a sculptural glass chandelier. Floor to ceiling windows and modern sliding glass doors expand the living space to the outdoors.
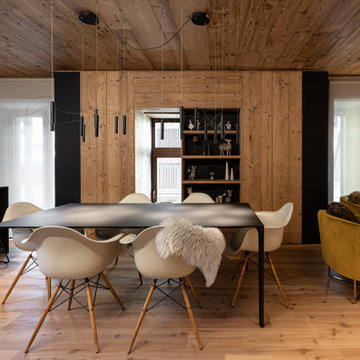
Composizione a parete contenitiva in legno, accostato a dettagli in fenix nero. Boiserie che cela vani contenitivi e nicchie a giorno con ripiani.
303 Billeder af spisestue med træloft og trævæg
3

