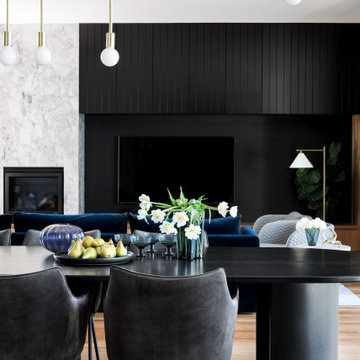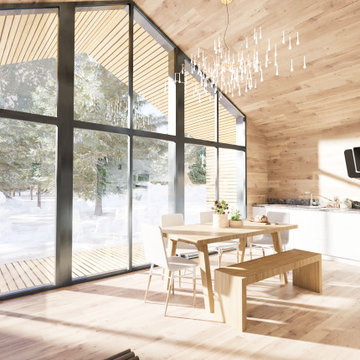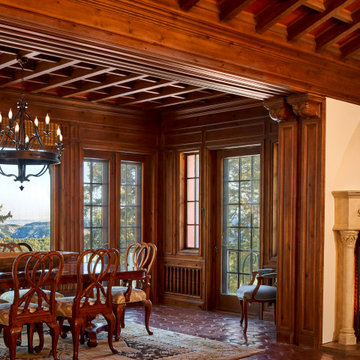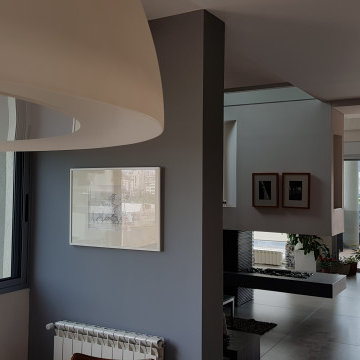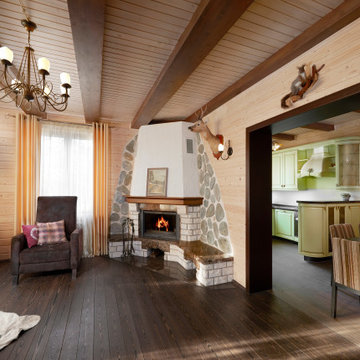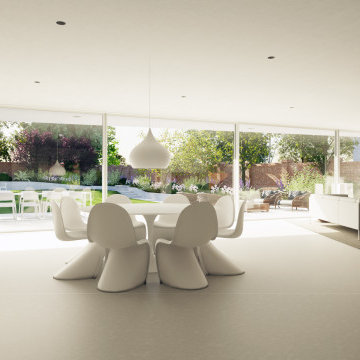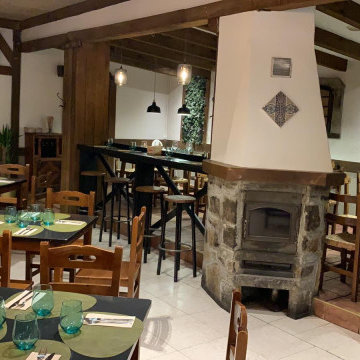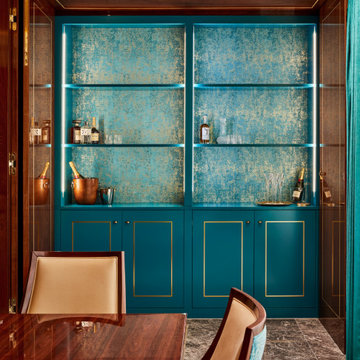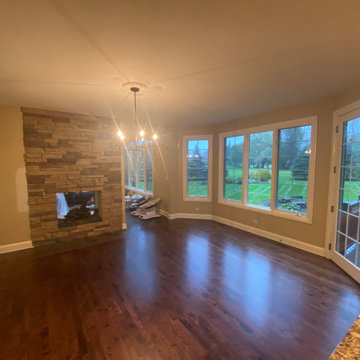228 Billeder af spisestue med trævæg
Sorteret efter:
Budget
Sorter efter:Populær i dag
121 - 140 af 228 billeder
Item 1 ud af 3

This was a complete interior and exterior renovation of a 6,500sf 1980's single story ranch. The original home had an interior pool that was removed and replace with a widely spacious and highly functioning kitchen. Stunning results with ample amounts of natural light and wide views the surrounding landscape. A lovely place to live.

Our designer transformed this open-concept dining room into an elegant yet relaxed gathering space. At the heart lies a reclaimed oak dining table, its rich texture a contrast to the sleek white linen chairs. A carefully selected rug unifies the setting, while a brass chandelier adds a touch of modern luxury. The walls feature vintage Field and Stream magazine covers, lending a nod to classic Americana. The end result is a dining room where every meal feels like an occasion, but every guest feels at home.
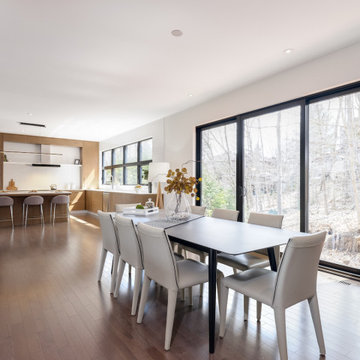
We really enjoyed staging this beautiful $2.25 million dollar home in Ottawa. What made the job challenging was a very large open concept. All the furniture and accessories would be seen at the same time when you walk through the front door so the style and colour schemes within each area had to work.
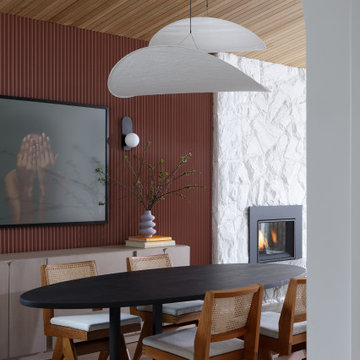
This terracotta feature wall is one of our favourite areas in the home. To create interest in this special area between the kitchen and open living area, we installed wood pieces on the wall and painted them this gorgeous terracotta colour. The furniture is an eclectic mix of retro and nostalgic pieces which are playful, yet sophisticated for the young family who likes to entertain.
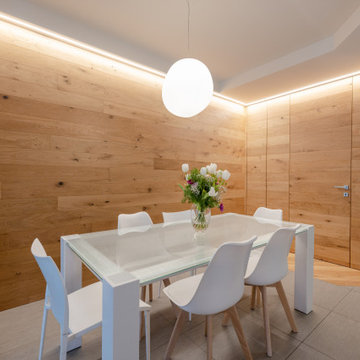
Per risaltare le pareti, la porta ed i mobili in legno abbiamo messo un led "a cascata" nel ribassamento del controsoffitto
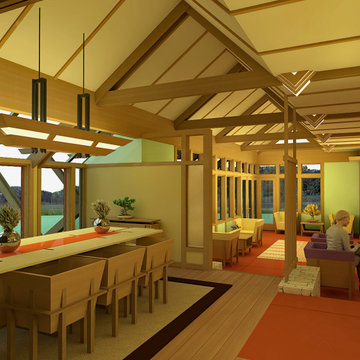
The Oliver/Fox residence was a home and shop that was designed for a young professional couple, he a furniture designer/maker, she in the Health care services, and their two young daughters.
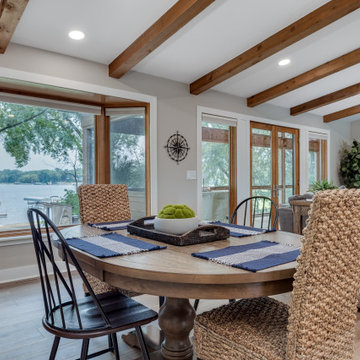
In conjunction with the living space, we did all new paint, baseboard, flooring, and decor we were able to create a quaint dining space that on-looks the lake
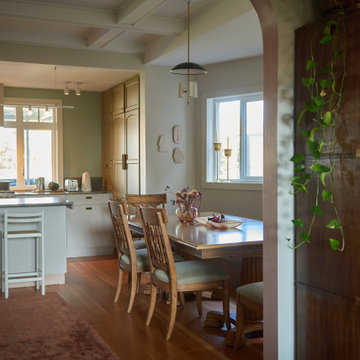
Open concept kitchen and dining room. Dining room has a bench seat area against a bay window area as well as an exposed brick fireplace. Kitchen features granite countertops and backsplash as well as a kitchen island with the same granite. Green cabinets fill in the kitchen area with a concealed panel fridge. Pendant, pot and chandelier lighting are used throughout the space to cover all lighting conditions and highlight the beautiful coffered ceiling.
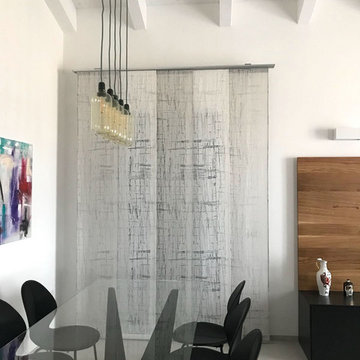
L’intervento di interior design si colloca nell’ambito di un terzo piano di un edificio residenziale pluri-famigliare sito in un’area di recente espansione
edilizia. L’edificio di nuova progettazione ospita all’ultimo piano una mansarda con tetto in legno a vista. Il progetto di layout abitativo si pone l’obiettivo di
valorizzare i caratteri di luminosità e rapporto con l’esterno, grazie anche alla presenza di una terrazzo di rilevanti dimensioni connesso con la zona living.
Di notevole interesse la cucina con penisola centrale e cappa cilindrica monolitica, incastonata nella copertura in legno. Il livello delle finiture, dell’arredo
bagno e dei complementi di arredo, sono di alto livello. Tutti i mobili sono stati disegnati dai progettisti e realizzati su misura. Infine, sono stati studiati e
scelti, in sinergia con il cliente, tutti i corpi illuminanti che caratterizzano l’unità abitativa ed il vano scale privato di accesso alla mansarda.
228 Billeder af spisestue med trævæg
7
