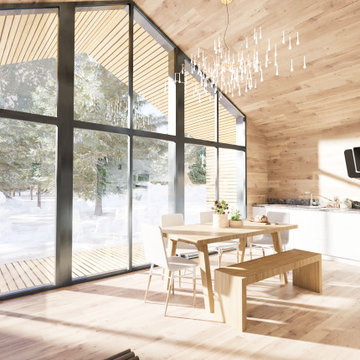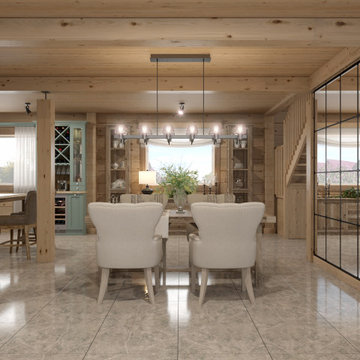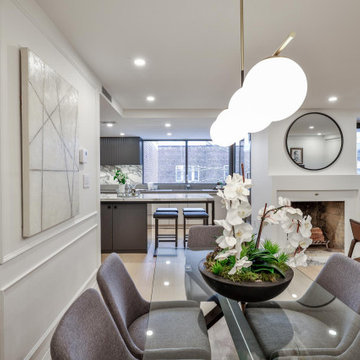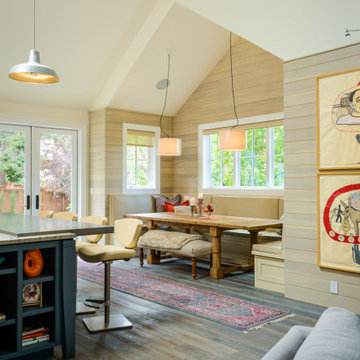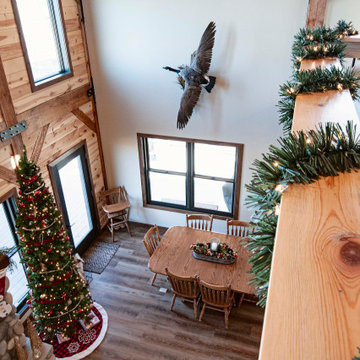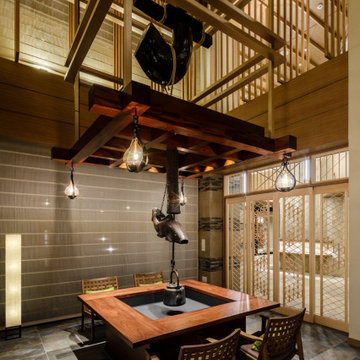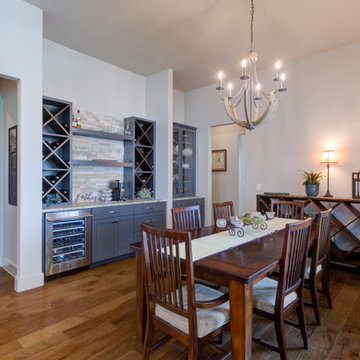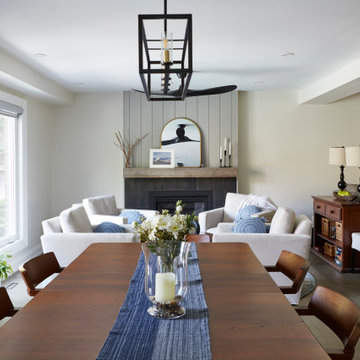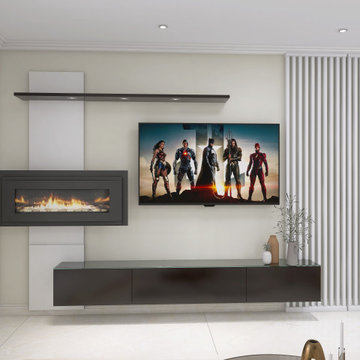228 Billeder af spisestue med trævæg
Sorteret efter:
Budget
Sorter efter:Populær i dag
141 - 160 af 228 billeder
Item 1 ud af 3

This was a complete interior and exterior renovation of a 6,500sf 1980's single story ranch. The original home had an interior pool that was removed and replace with a widely spacious and highly functioning kitchen. Stunning results with ample amounts of natural light and wide views the surrounding landscape. A lovely place to live.
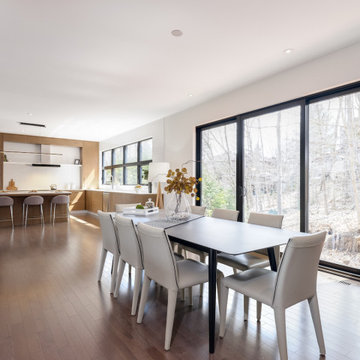
We really enjoyed staging this beautiful $2.25 million dollar home in Ottawa. What made the job challenging was a very large open concept. All the furniture and accessories would be seen at the same time when you walk through the front door so the style and colour schemes within each area had to work.
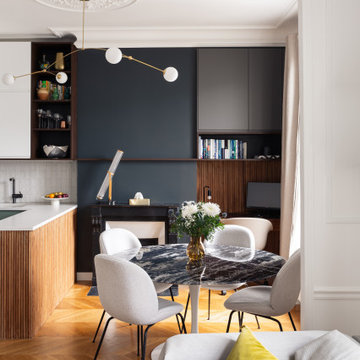
Les conduits de cheminées sont souvent perçus comme une contrainte. Nous aimons les travailler comme des atouts. Dans ce projet, ils font la transition entre deux usages.
La peinture anthracite apporte de la profondeur. L'étagère en noyer fait le lien entre les niches de la cuisine et les rangements hauts du bureau.

This 1960s split-level has a new Family Room addition in front of the existing home, with a total gut remodel of the existing Kitchen/Living/Dining spaces. The spacious Kitchen boasts a generous curved stone-clad island and plenty of custom cabinetry. The Kitchen opens to a large eat-in Dining Room, with a walk-around stone double-sided fireplace between Dining and the new Family room. The stone accent at the island, gorgeous stained cabinetry, and wood trim highlight the rustic charm of this home.
Photography by Kmiecik Imagery.
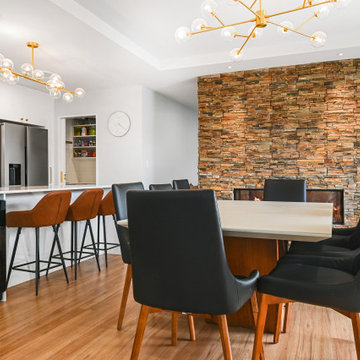
Autumnal stone is used inside on the feature fireplace, which separates the formal lounge from the dining room.

Custom dining room fireplace surround featuring authentic Moroccan zellige tiles. The fireplace is accented by a custom bench seat for the dining room. The surround expands to the wall to create a step which creates the new location for a home bar.
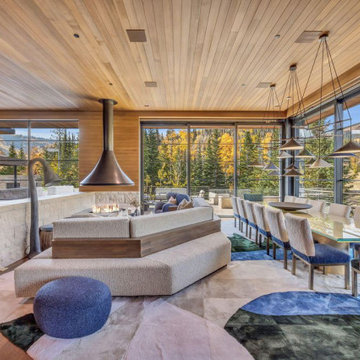
Wrap-around windows and sliding doors extend the visual boundaries of the kitchen and dining spaces to the treetops beyond.
Custom windows, doors, and hardware designed and furnished by Thermally Broken Steel USA.
Other sources:
Chandelier by Emily Group of Thirteen by Daniel Becker Studio.
Dining table by Newell Design Studios.
Parsons dining chairs by John Stuart (vintage, 1968).
Custom shearling rug by Miksi Rugs.
Custom built-in sectional sourced from Place Textiles and Craftsmen Upholstery.
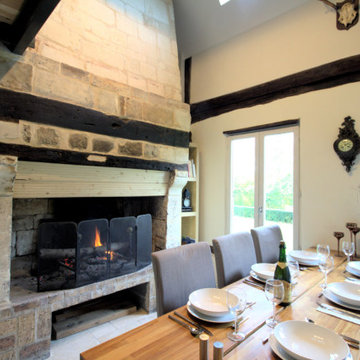
Rénovation complète de cette charmante maison normande pour location. Nous avons repris complètement la maison, et l'avons aménager puis décorée: notamment avec sa passerelle monumentale en acier sur mesure
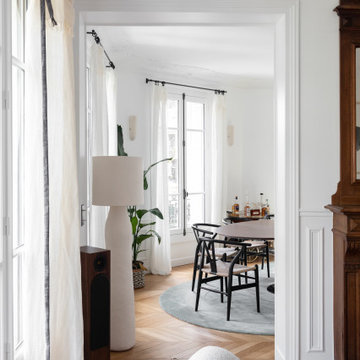
Salon contemporain
Canapé
cheminée
cadre déco
bibliothèque
parquet
moulure mur et plafond
Fenêtre
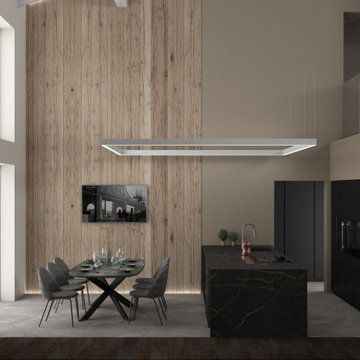
La zona pranzo riprende il grigio basalto e il marmo emperador con una cucina composta da una spaziosa isola con basi su entrambi i fronti e delle colonne forno e dispensa incassate nella parete.
L'area pranzo, con tavolo in vetro effetto marmo rainbow, viene definita dal rivestimento in legno naturale invecchiato della parete.
A separare la zona pranzo dal soggiorno è anche il cambio di pavimentazione. Il parquet in rovere scuro viene sostituito con del gres effetto pietra in grande formato.
228 Billeder af spisestue med trævæg
8

