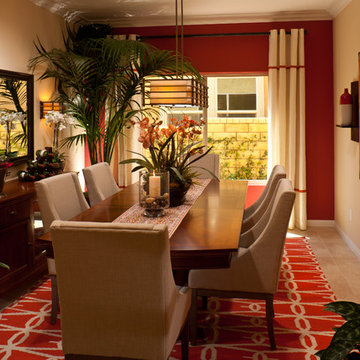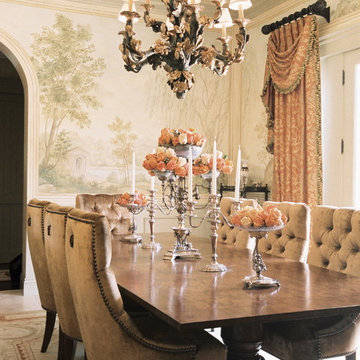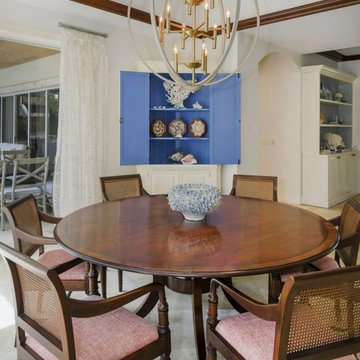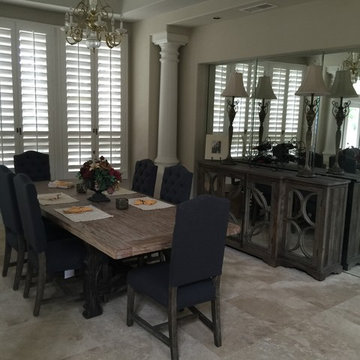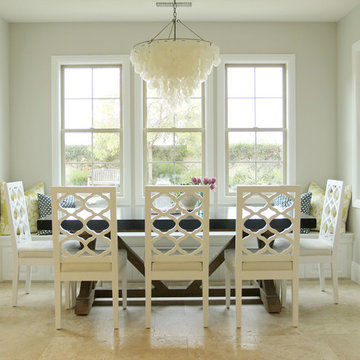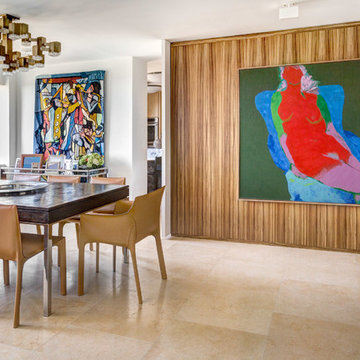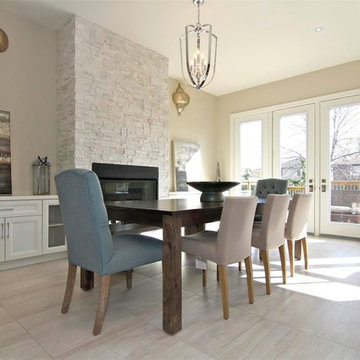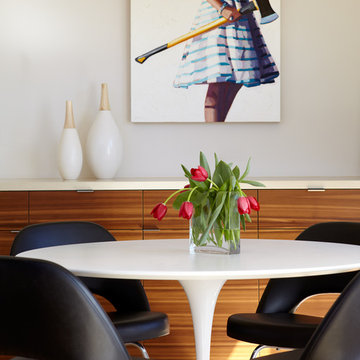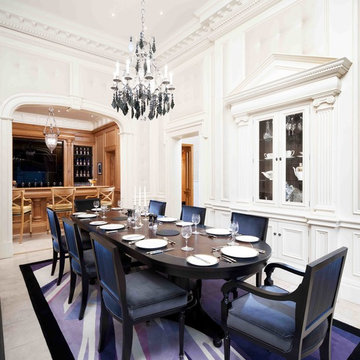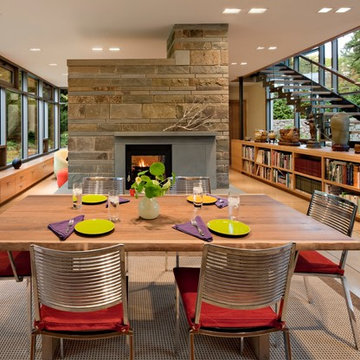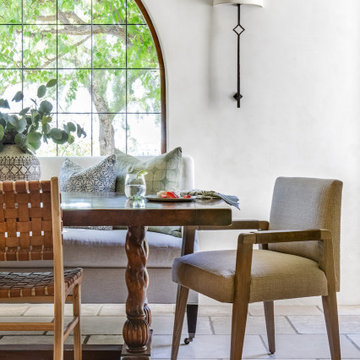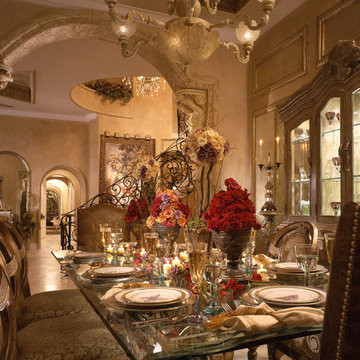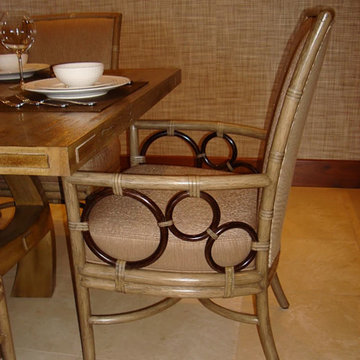845 Billeder af spisestue med travertin gulv og beige gulv
Sorteret efter:
Budget
Sorter efter:Populær i dag
101 - 120 af 845 billeder
Item 1 ud af 3
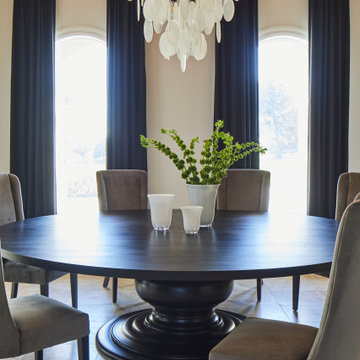
Our Ridgewood Estate project is a new build custom home located on acreage with a lake. It is filled with luxurious materials and family friendly details.
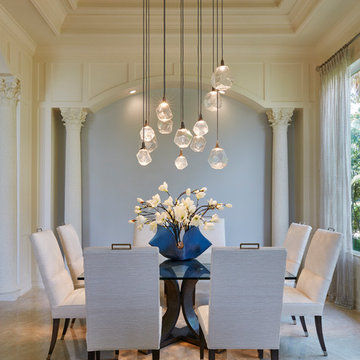
This dining room is a bright space with elegant golf course views and stunning architectural features. Use of oversized art, lux fabrics and textures as well as sculptural chandeliers and lighting create a unique luxurious space with a warm inviting aesthetic. Blue walls with earth tones accent the architectural features and play with the lush view through the oversized windows.
Robert Brantley Photography
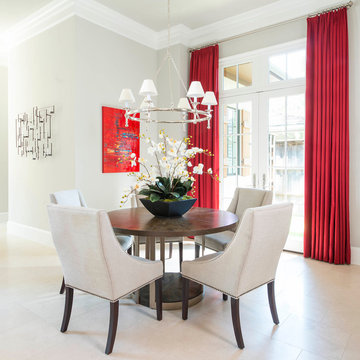
This cozy breakfast nook is mostly neutral, but the pop of the crimson drapery and artwork bring the space to life. Travertine flooring makes for easy cleanup, and the unique round breakfast table, made of wood with an iron base, is truly stunning in person. Four comfortable chairs top off the space to make for the perfect spot for breakfast or a late night snack.
Design: Wesley-Wayne Interiors
Photo: Dan Piassick
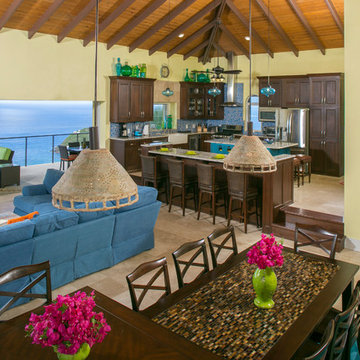
Open Concept Living Caribbean style is the theme of this Dining/Living/Kitchen area at Deja View Villa, a vacation rental villa in St. John US Virgin Islands. The dining tables create two levels of dining for visual interest. The custom lower table made by Furthur Mosaics on Sunset Blvd. in Las Angeles features a mosaic tile top for beauty and durability. Two spacious islands, 36" wide apron front sink and gas range make the kitchen a chef's dream. Indoor / outdoor living is made complete with a 19' wide hurricane sliding glass pocket door. As shown, the door is wide open to the outdoor living and dining areas and Caribbean ocean view. When you have a view like that, you don't even what to hide behind glass! This massive room was inspired by the open air hotel lobbies on Maui.
www.dejaviewvilla.com
www.furthurla.com
Steve Simonsen Photography
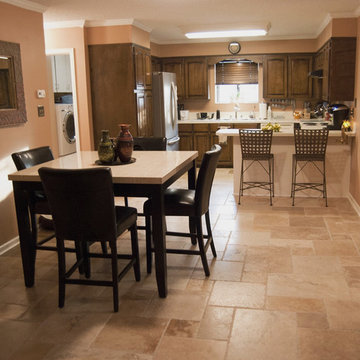
Mina Rustic Pattern Set consists of 1 – 16”x24”x1/2”, 2 – 16”x16” x1/2”, 1 – 8”x16” x1/2”, 2 – 8”x8x1/2”. Total of 8 square feet per box and a tile thickness of ½”
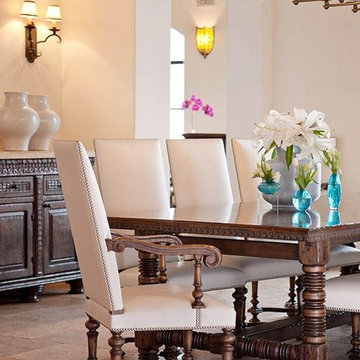
This dream dining room enhances the traditional Santa Barbara Style.
Interior Design by Cabana Home
Photography by Mark Lohman
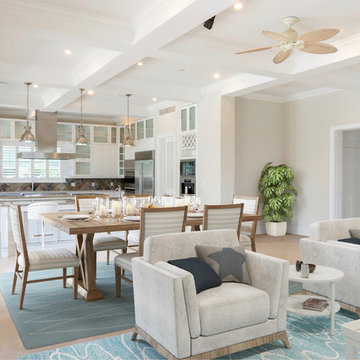
Welcome to Sand Dollar, a grand five bedroom, five and a half bathroom family home the wonderful beachfront, marina based community of Palm Cay. On a double lot, the main house, pool, pool house, guest cottage with three car garage make an impressive homestead, perfect for a large family. Built to the highest specifications, Sand Dollar features a Bermuda roof, hurricane impact doors and windows, plantation shutters, travertine, marble and hardwood floors, high ceilings, a generator, water holding tank, and high efficiency central AC.
The grand entryway is flanked by formal living and dining rooms, and overlooking the pool is the custom built gourmet kitchen and spacious open plan dining and living areas. Granite counters, dual islands, an abundance of storage space, high end appliances including a Wolf double oven, Sub Zero fridge, and a built in Miele coffee maker, make this a chef’s dream kitchen.
On the second floor there are five bedrooms, four of which are en suite. The large master leads on to a 12’ covered balcony with balmy breezes, stunning marina views, and partial ocean views. The master bathroom is spectacular, with marble floors, a Jacuzzi tub and his and hers spa shower with body jets and dual rain shower heads. A large cedar lined walk in closet completes the master suite.
On the third floor is the finished attic currently houses a gym, but with it’s full bathroom, can be used for guests, as an office, den, playroom or media room.
Fully landscaped with an enclosed yard, sparkling pool and inviting hot tub, outdoor bar and grill, Sand Dollar is a great house for entertaining, the large covered patio and deck providing shade and space for easy outdoor living. A three car garage and is topped by a one bed, one bath guest cottage, perfect for in laws, caretakers or guests.
Located in Palm Cay, Sand Dollar is perfect for family fun in the sun! Steps from a gorgeous sandy beach, and all the amenities Palm Cay has to offer, including the world class full service marina, water sports, gym, spa, tennis courts, playground, pools, restaurant, coffee shop and bar. Offered unfurnished.
845 Billeder af spisestue med travertin gulv og beige gulv
6
