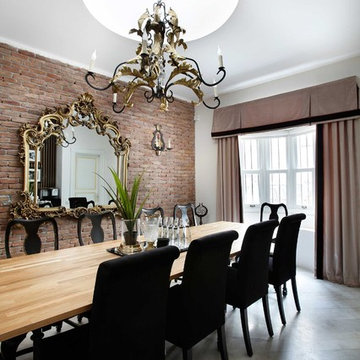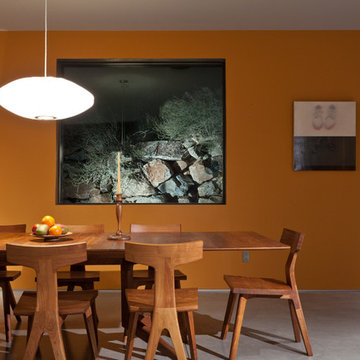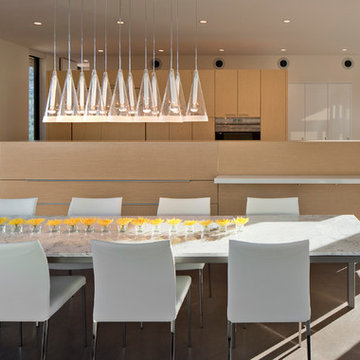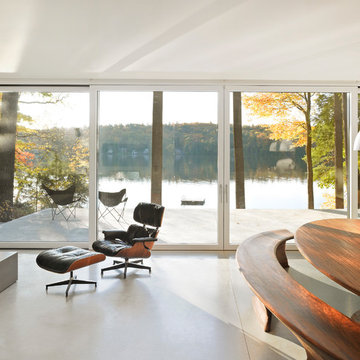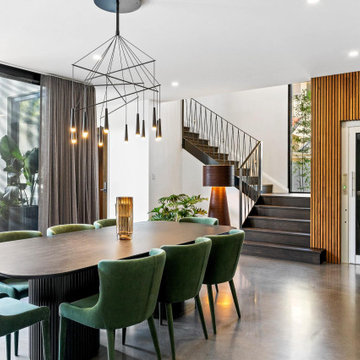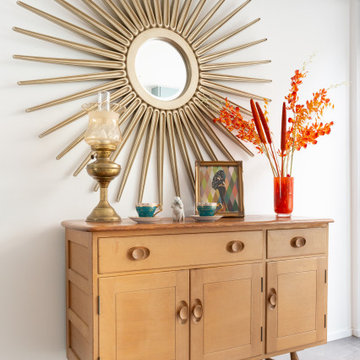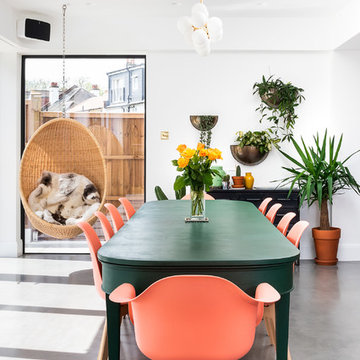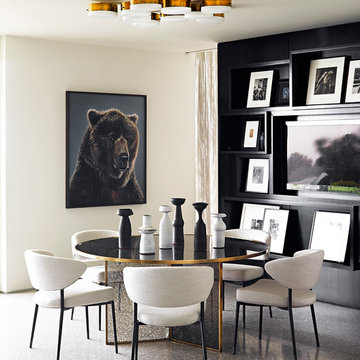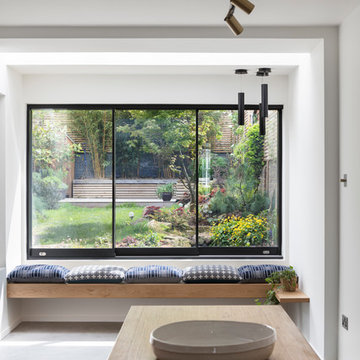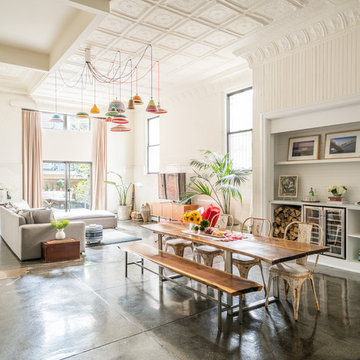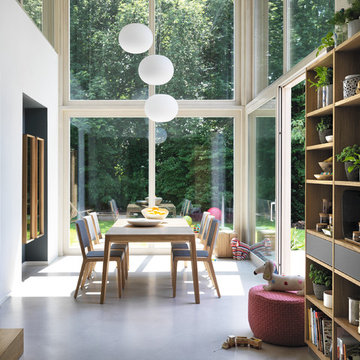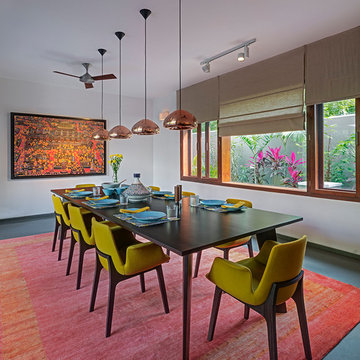10.211 Billeder af spisestue med travertin gulv og betongulv
Sorteret efter:
Budget
Sorter efter:Populær i dag
121 - 140 af 10.211 billeder
Item 1 ud af 3

This home combines function, efficiency and style. The homeowners had a limited budget, so maximizing function while minimizing square footage was critical. We used a fully insulated slab on grade foundation of a conventionally framed air-tight building envelope that gives the house a good baseline for energy efficiency. High efficiency lighting, appliance and HVAC system, including a heat exchanger for fresh air, round out the energy saving measures. Rainwater was collected and retained on site.
Working within an older traditional neighborhood has several advantages including close proximity to community amenities and a mature landscape. Our challenge was to create a design that sits well with the early 20th century homes in the area. The resulting solution has a fresh attitude that interprets and reflects the neighborhood’s character rather than mimicking it. Traditional forms and elements merged with a more modern approach.
Photography by Todd Crawford
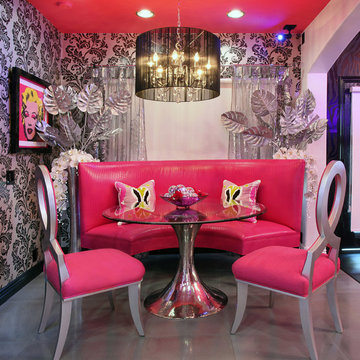
Dining Area of Glam Dance Studio, featuring pink croc banquette, hammered nickel table base, breast cancer awareness chairs. Studio designed for professional dancer, and sleeps six.

C'est dans une sublime maison de maître de Montchat, dans le 3ème arrondissement de Lyon que s'installe ce projet. Deux espaces distincts ont laissé place à un volume traversant, exploitant la grande hauteur sous plafond et permettant de profiter de la lumière naturelle tout au long de la journée. Afin d'accentuer cet effet traversant, la cuisine sur-mesure a été imaginée tout en longueur avec deux vastes linéaires qui la rende très fonctionnelle pour une famille de 5 personnes. Le regard circule désormais de la cour au jardin et la teinte des éléments de cuisine ainsi que le papier-peint font entrer la nature à l'intérieur.

Height and light fills the new kitchen and dining space through a series of large north orientated skylights, flooding the addition with daylight that illuminates the natural materials and textures.

The living, dining, and kitchen opt for views rather than walls. The living room is encircled by three, 16’ lift and slide doors, creating a room that feels comfortable sitting amongst the trees. Because of this the love and appreciation for the location are felt throughout the main floor. The emphasis on larger-than-life views is continued into the main sweet with a door for a quick escape to the wrap-around two-story deck.
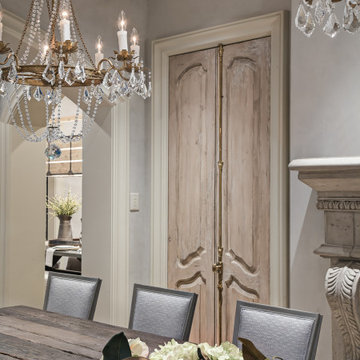
View of remodeled dining room featuring custom designed & fabricated wood doors with brass cremone bolt hardware. Walls are plaster. New doors are distressed to appear vintage. Custom dining table made from reclaimed timbers.

L'appartamento prevede un piccolo monolocale cui si accede dall'ingresso per ospitare in completa autonomia eventuali ospiti.
Una neutra e semplice cucina è disposta sulla parete di fondo, nessun pensile o elemento alto ne segano la presenza. Un mobile libreria cela un letto che all'esigenza si apre ribaltandosi a separare in 2 lo spazio. Delle bellissime piastrelle di graniglia presenti nell'appartamento fin dai primi anni del 900 sono state accuratamente asportate e poi rimontate in disegni diversi da quelli originali per adattarli ai nuovi ambienti che si sono venuti a formare; ai loro lati sono state montate delle nuove piastrelle sempre in graniglia di un neutro colore chiaro.
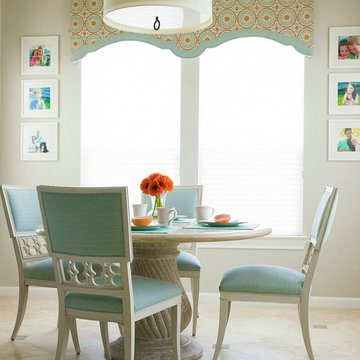
Family photos to create a wonderful accent to the walls in this Breakfast Room. Wall Color Natural Cream Benjamin Moore.
10.211 Billeder af spisestue med travertin gulv og betongulv
7
