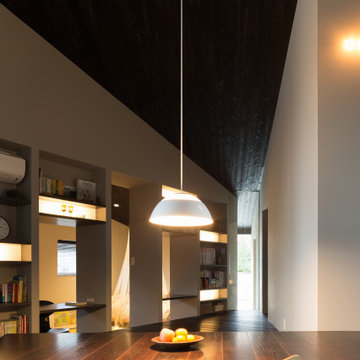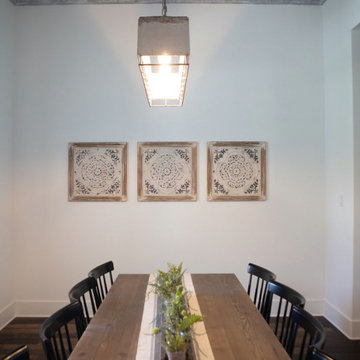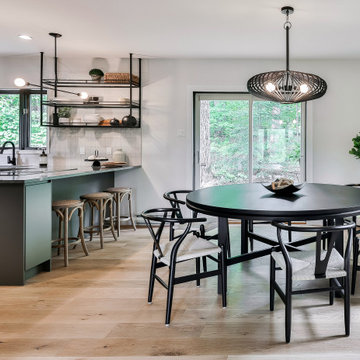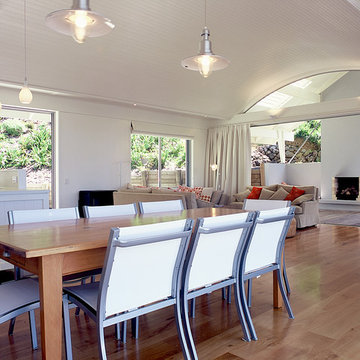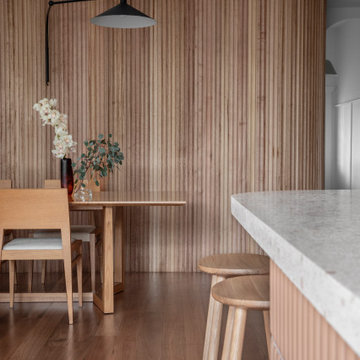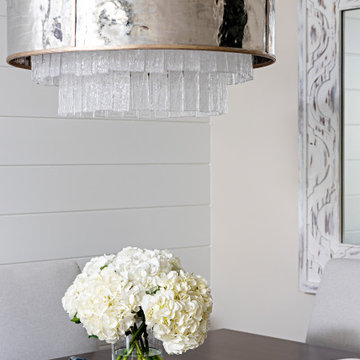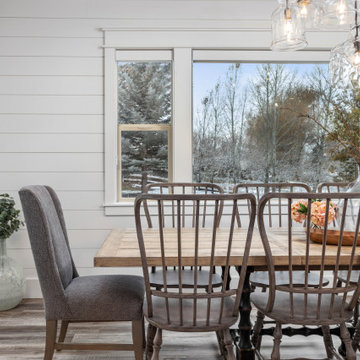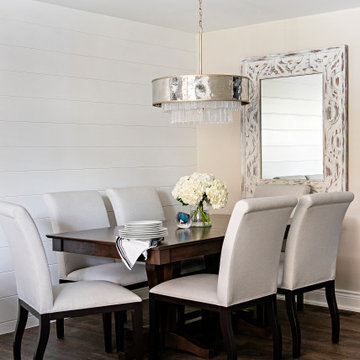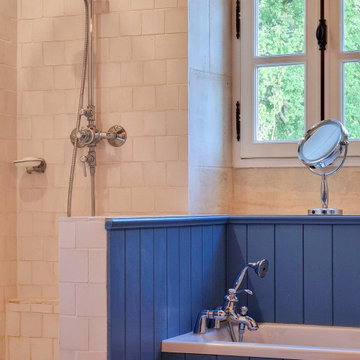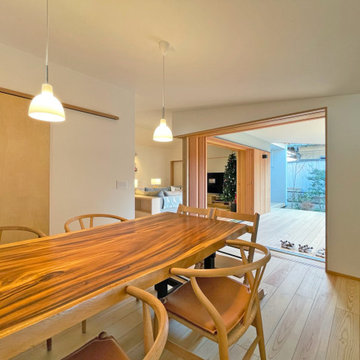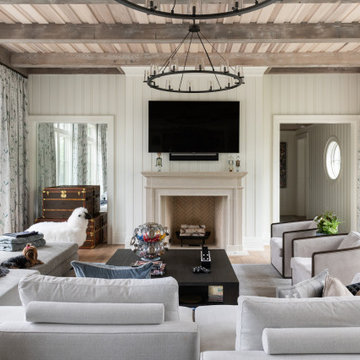139 Billeder af spisestue med væg i skibsplanker
Sorteret efter:
Budget
Sorter efter:Populær i dag
61 - 80 af 139 billeder
Item 1 ud af 3
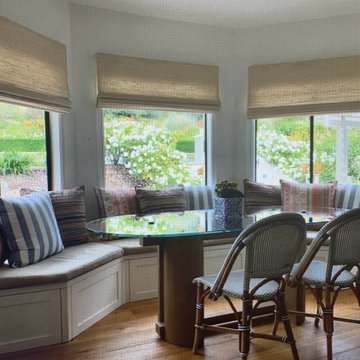
This casual breakfast room is open to the kitchen for convenience. The glass top table in a racetrack shape with a built in seating can seat 8.
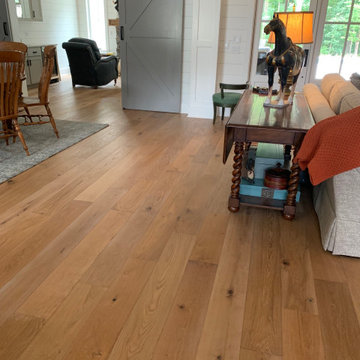
Sandal Oak Hardwood – The Ventura Hardwood Flooring Collection is designed to look gently aged and weathered, while still being durable and stain resistant.
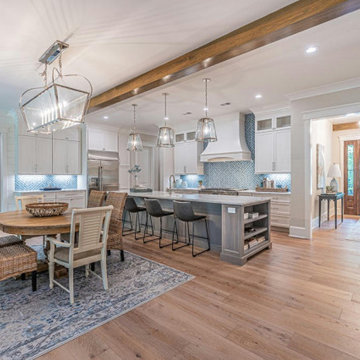
Welcome your guests through this welcoming entryway into open kitchen/dining/great room.
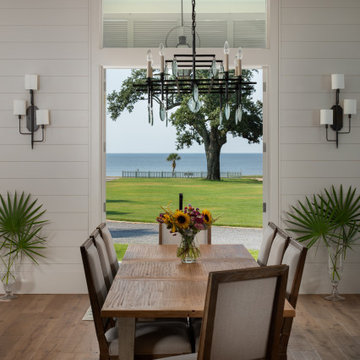
Dining room of a single family beach home in Pass Christian Mississippi photographed for Watters Architecture by Birmingham Alabama based architectural photographer Tommy Daspit. See more of his work at http://tommydaspit.com
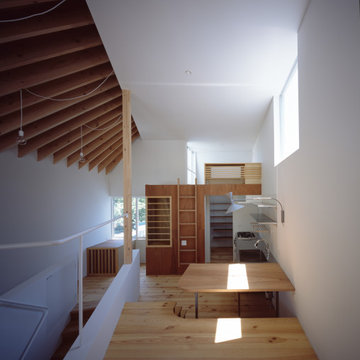
ダイニングはスキップフロアの段差を利用しています。
キッチンの奥はパントリーや日本酒冷蔵庫のスペースがあり、その上部はロフトになっています。
Photo by Masao Nishikawa
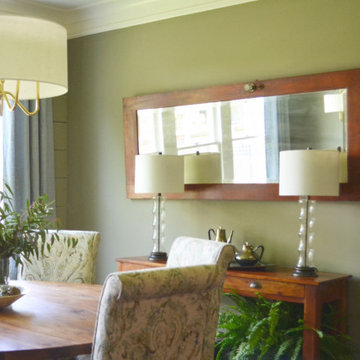
In planning the design we used many existing home features in different ways throughout the home. Shiplap, while currently trendy, was a part of the original home so we saved portions of it to reuse in the new section to marry the old and new. We also reused several phone nooks in various areas, such as near the master bathtub. One of the priorities in planning the design was also to provide family friendly spaces for the young growing family. While neutrals were used throughout we used texture and blues to create flow from the front of the home all the way to the back.
The green dining room punches up the houses basic color palette of blues and creams while also blending in with the blue linen drapery panels.
The pendant fixture from School House Electric modernizes the historic home while not looking completely out of place. The client's existing table, console, and custom door mirror were reused in this space. The upholstered dining chairs in a blue and green pattern pull the space together.

Ship Lap Ceiling, Exposed beams Minwax Ebony. Walls Benjamin Moore Alabaster
139 Billeder af spisestue med væg i skibsplanker
4

