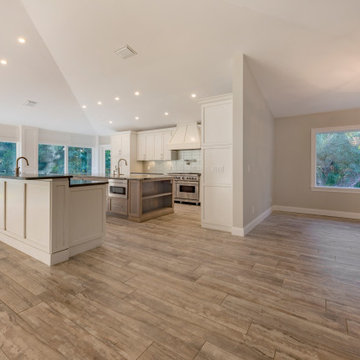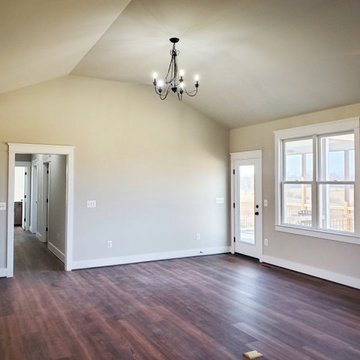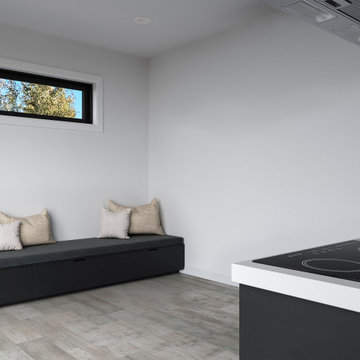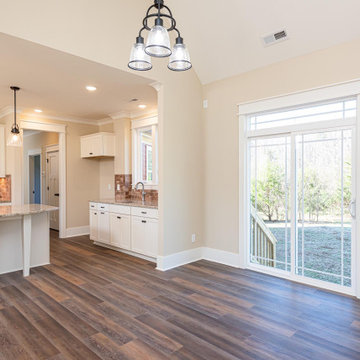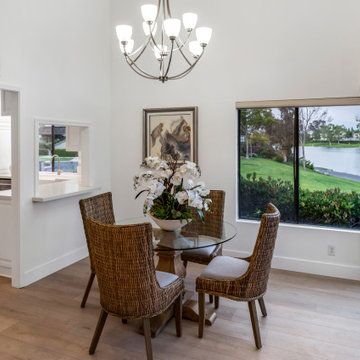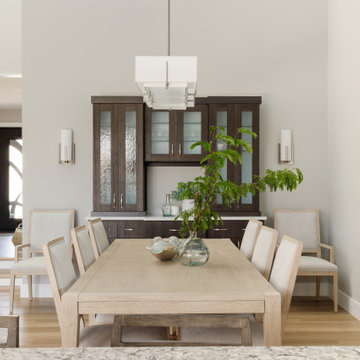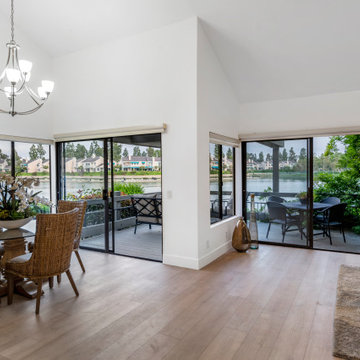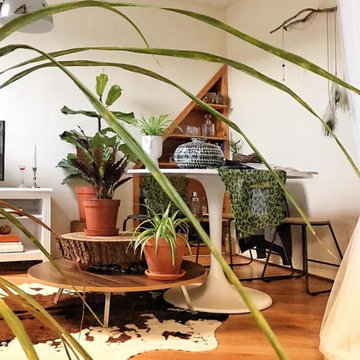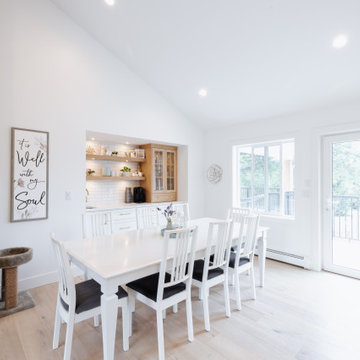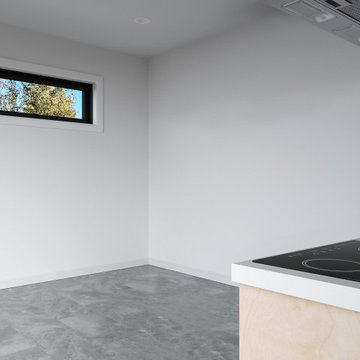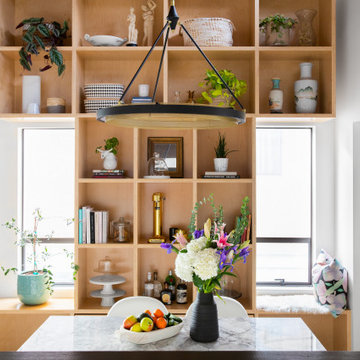230 Billeder af spisestue med vinylgulv og hvælvet loft
Sorteret efter:
Budget
Sorter efter:Populær i dag
41 - 60 af 230 billeder
Item 1 ud af 3
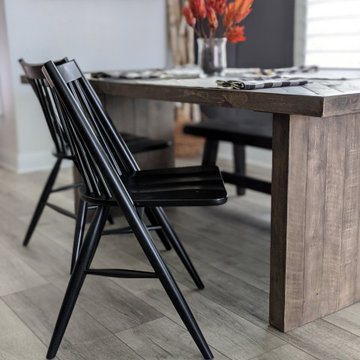
This kitchen and living room combo got an entirely custom and elevated look thanks to the board and batten wall we installed. New dining chairs, rustic sputnik chandelier, custom floral arrangement and ledge shelves with new accent decor added the perfect touches to this space.
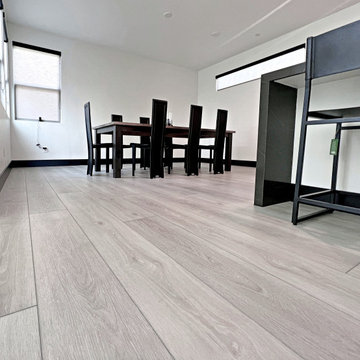
Influenced by classic Nordic design. Surprisingly flexible with furnishings. Amplify by continuing the clean modern aesthetic, or punctuate with statement pieces. With the Modin Collection, we have raised the bar on luxury vinyl plank. The result is a new standard in resilient flooring. Modin offers true embossed in register texture, a low sheen level, a rigid SPC core, an industry-leading wear layer, and so much more.
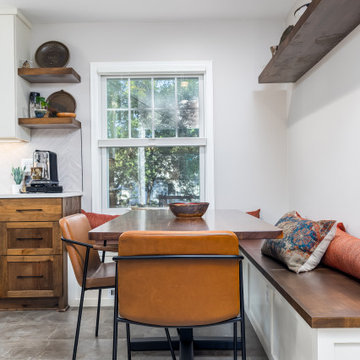
These clients requested a "homey" and earthy feel and design for their space. We decided to take inspiration from their gorgeous backyard and did a two-tone cabinetry look with stained alder shaker cabinets and white uppers to lighten and brighten. We did a large herringbone tile that offers a neutral yet warm color that coincides with the LVT floor with a richer undertone to hide all the things! And lastly, we opened up the space between the kitchen and breezy way for a comfortable place to entertain and we elevated their spaces to make everything feel larger.
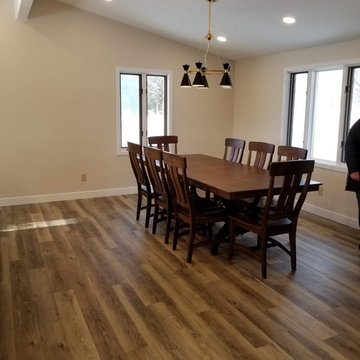
This kitchen/dining/living room received a full makeover. A wall dividing the old kitchen and living room was removed. The kitchen was extended into the dining room space and the living room became a beautiful dining room.
Cabinets are from Crystal. The perimeter are maple with a white paint and shaker styled door. The Island is cherry with a kodiak stain and early american door.
The countertop is a Sintered Material from Dekton in the color Enzo.
The flooring is a luxury vinyl plank from Mannington in Napa, Dry Cork.
The backsplash features a beveled subway tile with a glass accent over the range.
Lighting fixtures were added in a matte black with gold accents over the sink, island and dining table.
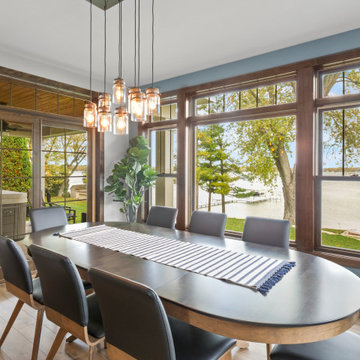
This lakeside retreat has been in the family for generations & is lovingly referred to as "the magnet" because it pulls friends and family together. When rebuilding on their family's land, our priority was to create the same feeling for generations to come.
This new build project included all interior & exterior architectural design features including lighting, flooring, tile, countertop, cabinet, appliance, hardware & plumbing fixture selections. My client opted in for an all inclusive design experience including space planning, furniture & decor specifications to create a move in ready retreat for their family to enjoy for years & years to come.
It was an honor designing this family's dream house & will leave you wanting a little slice of waterfront paradise of your own!
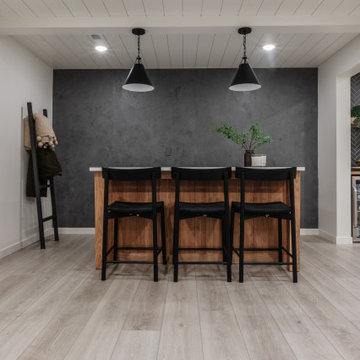
Influenced by classic Nordic design. Surprisingly flexible with furnishings. Amplify by continuing the clean modern aesthetic, or punctuate with statement pieces. With the Modin Collection, we have raised the bar on luxury vinyl plank. The result is a new standard in resilient flooring. Modin offers true embossed in register texture, a low sheen level, a rigid SPC core, an industry-leading wear layer, and so much more.
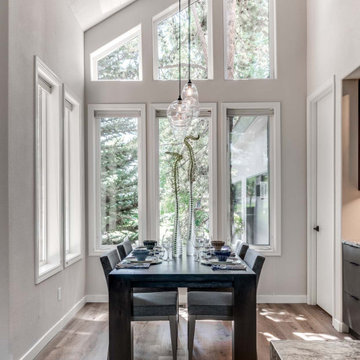
We opened up the kitchen area by removing a non-structural partial wall. Light now flows from the dining room into the entire home. We created an island with a waterfall granite countertop. The perimeter cabinets are flat panel white oak with "grey smoke" stain. Minimal black hardware, white quartz countertop, and white glass tile backsplash. The hood vent is custom made from oxidized steel by a local antique shop.
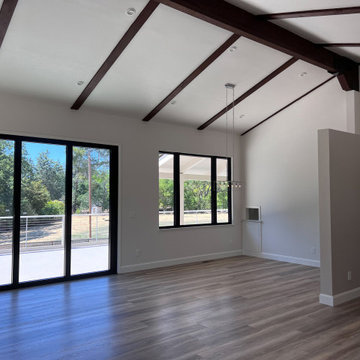
Formal dining room with small pass-through 'window' from kitchen. Vaulted ceiling. Partial wall separates dining room from living room. Large glass doors lead to expanded 2nd-level deck overlooking pool and backyard.
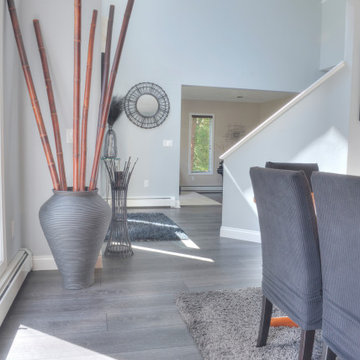
Dark, striking, modern. This dark floor with white wire-brush is sure to make an impact. With the Modin Collection, we have raised the bar on luxury vinyl plank. The result is a new standard in resilient flooring. Modin offers true embossed in register texture, a low sheen level, a rigid SPC core, an industry-leading wear layer, and so much more.
230 Billeder af spisestue med vinylgulv og hvælvet loft
3
