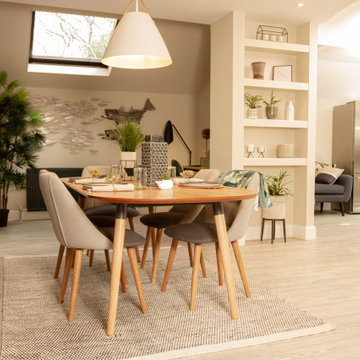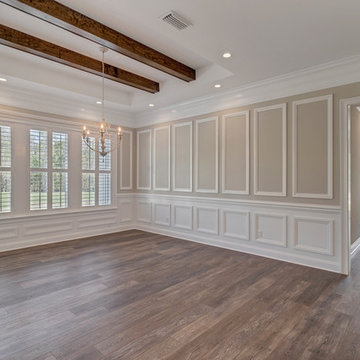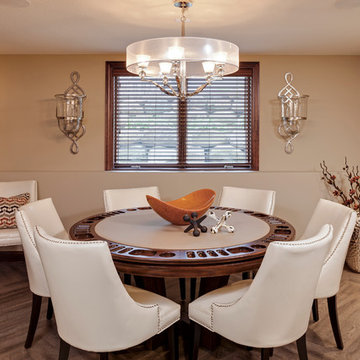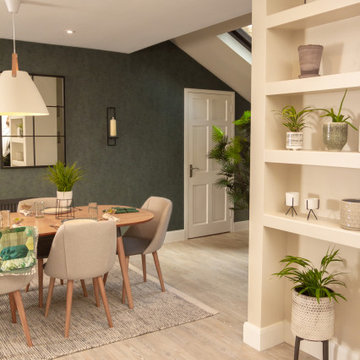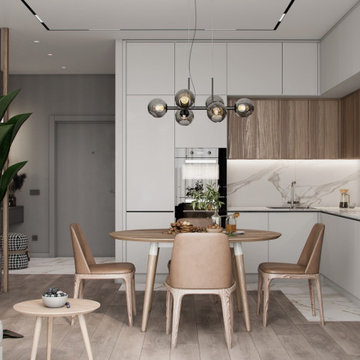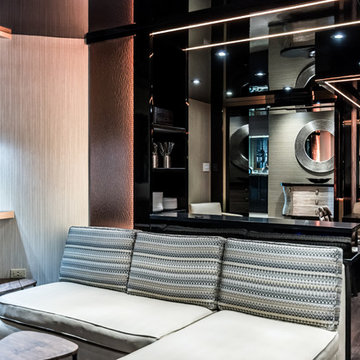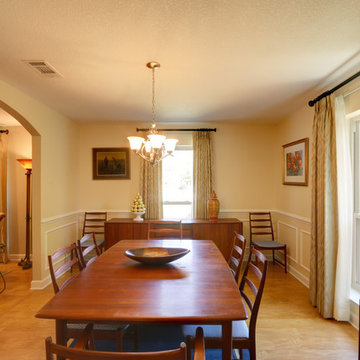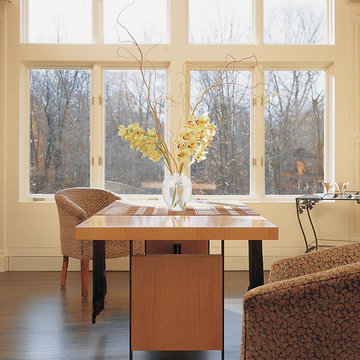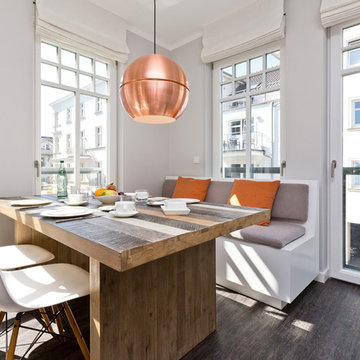145 Billeder af spisestue med vinylgulv
Sorteret efter:
Budget
Sorter efter:Populær i dag
41 - 60 af 145 billeder
Item 1 ud af 3
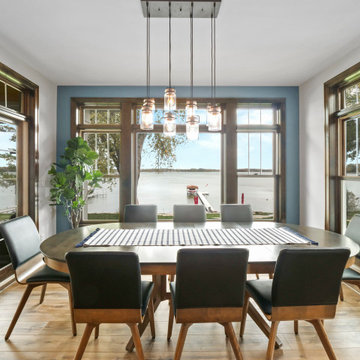
This lakeside retreat has been in the family for generations & is lovingly referred to as "the magnet" because it pulls friends and family together. When rebuilding on their family's land, our priority was to create the same feeling for generations to come.
This new build project included all interior & exterior architectural design features including lighting, flooring, tile, countertop, cabinet, appliance, hardware & plumbing fixture selections. My client opted in for an all inclusive design experience including space planning, furniture & decor specifications to create a move in ready retreat for their family to enjoy for years & years to come.
It was an honor designing this family's dream house & will leave you wanting a little slice of waterfront paradise of your own!
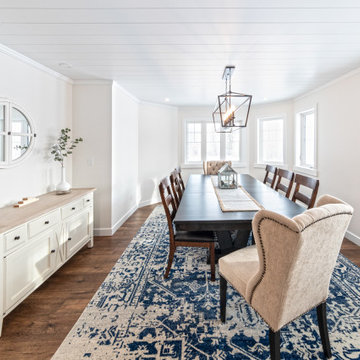
Take a look at the transformation of this 90's era home into a modern craftsman! We did a full interior and exterior renovation down to the studs on all three levels that included re-worked floor plans, new exterior balcony, movement of the front entry to the other street side, a beautiful new front porch, an addition to the back, and an addition to the garage to make it a quad. The inside looks gorgeous! Basically, this is now a new home!
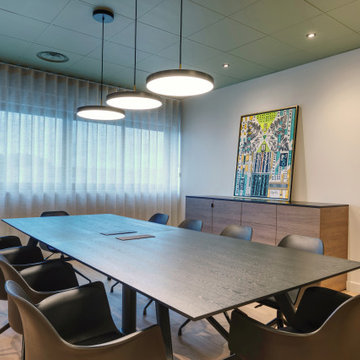
La pièce a été pensée en 2 espaces distincts. La zone détente, réception café et la zone réunion formelle.
Cette séparation d'espaces a été réalisée par une démarcation colorée. Le plafond a été peint dans un vert pour l'assombrir et le rabaisser visuellement afin de créer une ambiance plus cocooning dans cet espace où l'on se tient assis. Le vert redescend sur les murs de chaque coté du logo, pour l'encadrer et le faire davantage ressortir, et créer une alcôve autour du coin repos.
J'ai voulu une ambiance qui mette plus à l'aise, plus conviviale et chaleureuse.
Un meuble sur mesure a été imaginé afin de créer du rangement et de dissimulé un frigo et une machine à café.
Une grande table de réunion trône au milieu de la pièce pouvant accueillir 10 personnes. Un tableau interactif trouve sa place sur le mur du fond afin de regrouper les écrans du même côté de la pièce et que les réunion soit le plus confortable possible. Ce mur ne recevant pas la lumière du soleil c'est idéal pour éviter les reflets.
Un rideau sur mesure a également été installé pour tamiser davantage la pièce lors de visio conférence.
La société étant une entreprise de recyclage de matériel informatique nous avons sélectionnés des matériaux pour confectionner un logo sur mesure. Celui ci est installé sur le mur du fond de la pièce afin d'être mis en valeur. Lors de la réunion il est situé de telle sorte que tous les clients le voient.
D'un point de vue plus technique le sol a été recouvert de lames PVC imitation bois. Le PVC absorbe davantage le bruit et son aspect accentue l'ambiance chaleureuse.
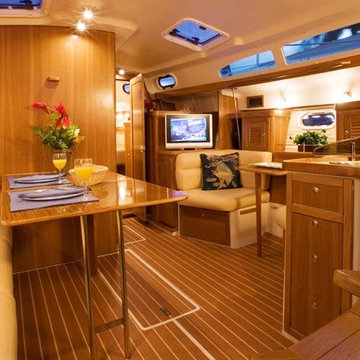
LonWood Marine Vinyl Flooring gives your watercraft a slip resistant and resilient vinyl flooring with the beautiful look of a natural wood floor.
LonWood Marine Vinyl safety flooring is a low maintenance and high performance vinyl flooring that works great in yacht cabins, kitchen galleys, and deck ways.
https://www.greatmats.com/vinyl-flooring/lonwood-marine-vinyl-flooring-rolls-wood-grain.php
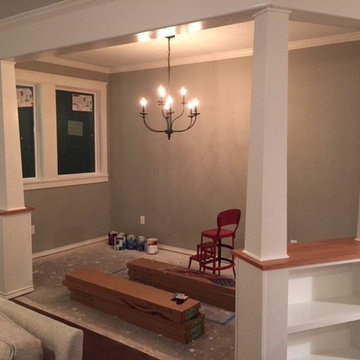
We removed 3 load-bearing walls and replaced them with beams hidden in the ceiling. The Craftsman-style columns and half-walls were custom created by our talented carpenters to match the designs we provided our clients. We also removed the third window in the living room and installed a new door to the backyard in it’s place.
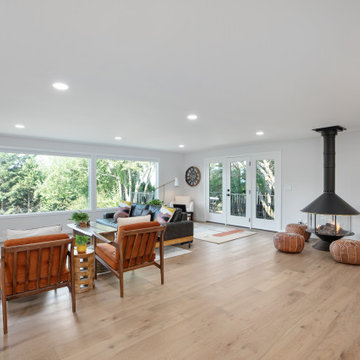
Large windows overlooking the backyard bring in a ton of natural light to this open-concept living room. The smooth wall texture painted in Sherwin-Williams Eider White (SW 7014) creates a clean and simple backdrop to the couple's mid-century furnishings and retro fireplace.
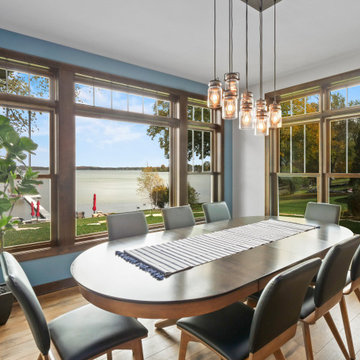
This lakeside retreat has been in the family for generations & is lovingly referred to as "the magnet" because it pulls friends and family together. When rebuilding on their family's land, our priority was to create the same feeling for generations to come.
This new build project included all interior & exterior architectural design features including lighting, flooring, tile, countertop, cabinet, appliance, hardware & plumbing fixture selections. My client opted in for an all inclusive design experience including space planning, furniture & decor specifications to create a move in ready retreat for their family to enjoy for years & years to come.
It was an honor designing this family's dream house & will leave you wanting a little slice of waterfront paradise of your own!
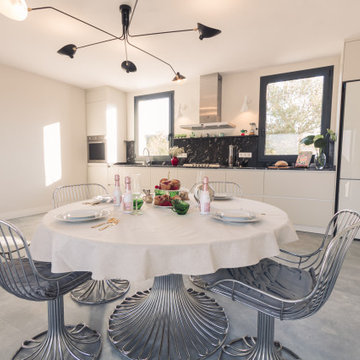
Reforma de cocina comedor con estilo contemporáneo, mobiliario Santos, encimera y aplacado de granito natural Cheyenne, electrodomésticos Smeg y lámpara de techo serge mouille, diseñado por la diseñadora de interiores Jimena Sarli en Sant Pere de Ribes, entre Sitges y Vilanova i la Geltrù, Garraf, Barcelona.
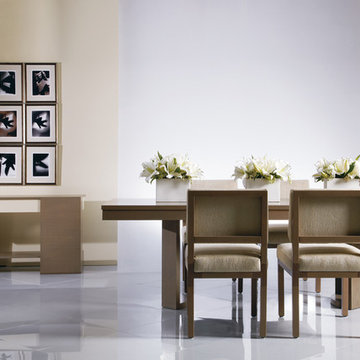
AP Products:
ST-147S Console Table with Shelf
CH-168 Dining/Side Chairs w/o arms
DT-166 Dining/Conference Table (rectangular)
Photography by: Ted Dillard

Soli Deo Gloria is a magnificent modern high-end rental home nestled in the Great Smoky Mountains includes three master suites, two family suites, triple bunks, a pool table room with a 1969 throwback theme, a home theater, and an unbelievable simulator room.
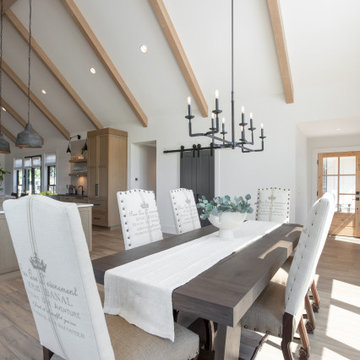
The black windows in this modern farmhouse dining room take in the Mt. Hood views. The dining room is integrated into the open-concept floorplan, and the large aged iron chandelier hangs above the dining table.
145 Billeder af spisestue med vinylgulv
3
