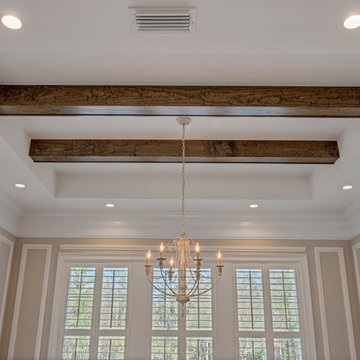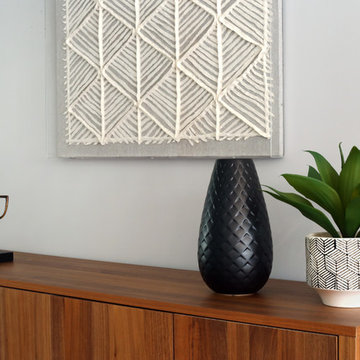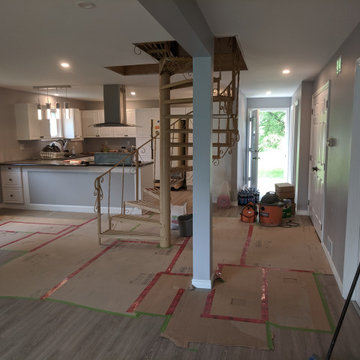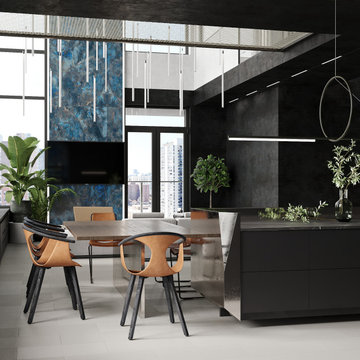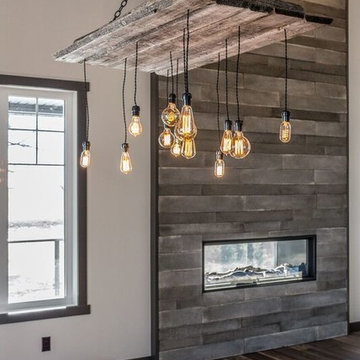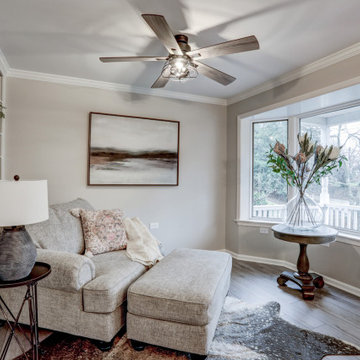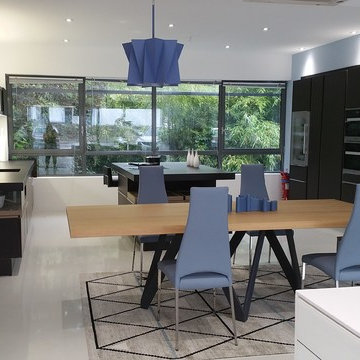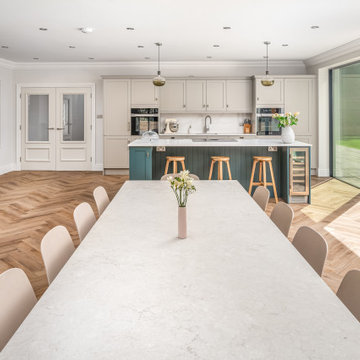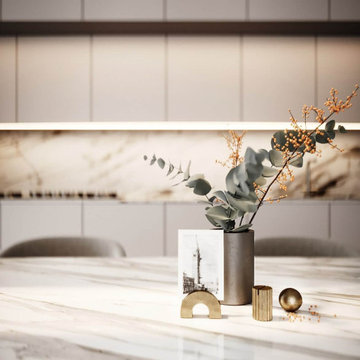145 Billeder af spisestue med vinylgulv
Sorteret efter:
Budget
Sorter efter:Populær i dag
61 - 80 af 145 billeder
Item 1 ud af 3
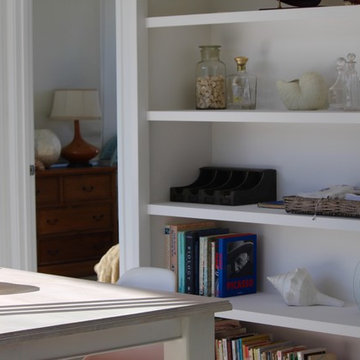
CASUARINA STYLING
Photo- Robyn Herron
Old hat with collection of pine cones. Collection of shells. Lime wash. Beach holiday notions. Old wooden book shelf painted white for homely feeling.
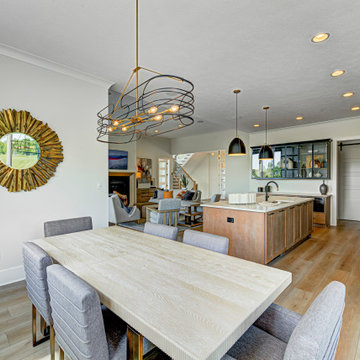
This custom floor plan features 5 bedrooms and 4.5 bathrooms, with the primary suite on the main level. This model home also includes a large front porch, outdoor living off of the great room, and an upper level loft.
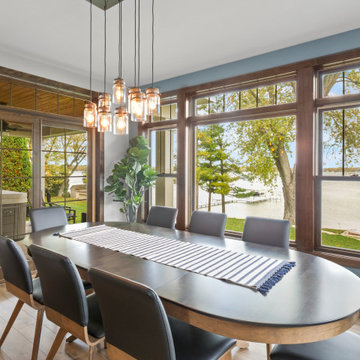
This lakeside retreat has been in the family for generations & is lovingly referred to as "the magnet" because it pulls friends and family together. When rebuilding on their family's land, our priority was to create the same feeling for generations to come.
This new build project included all interior & exterior architectural design features including lighting, flooring, tile, countertop, cabinet, appliance, hardware & plumbing fixture selections. My client opted in for an all inclusive design experience including space planning, furniture & decor specifications to create a move in ready retreat for their family to enjoy for years & years to come.
It was an honor designing this family's dream house & will leave you wanting a little slice of waterfront paradise of your own!
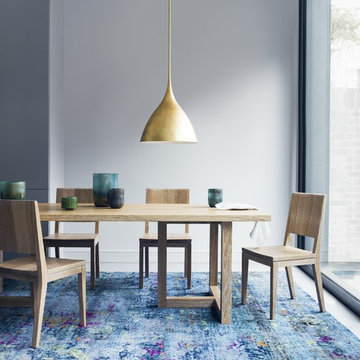
A stunning dining space with mid century style. Our amazing organic abrash rug gives a splash of vivid colour and quirky pattern.
Image and Furniture by I&JL Brown
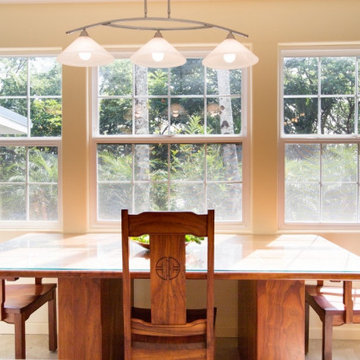
Out of date kitchen with a poor layout was remodeled and redesigned for an avid cook. The bent trapezoid shaped island provides both dining a cooking area with an induction cooktop. Opposite the island is a combination microwave and double wall oven with custom pullouts and storage. The Dining area off the kitchen is expanded and new windows are added to lighten the space. A separate coffee station opposite the dining area makes for less congestion in the cooking area.
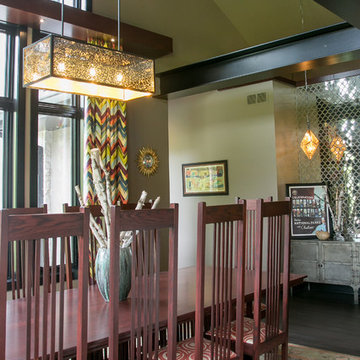
Lowell Custom Homes, Lake Geneva, Wi., Call it a Modern Contemporary Lodge or Post Modern Scottish architecture this home was a true collaboration between the homeowner, builder and architect. The homeowner had a vision and definite idea about how this home needed to function and from there the design evolved with impeccable detail for all of its simplicity. The entire home is accessible and includes an in-law apartment.
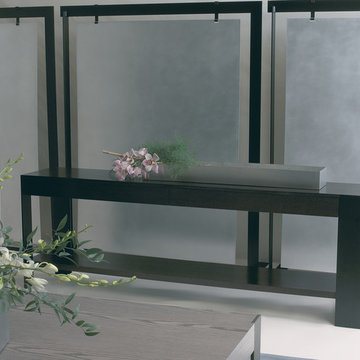
AP Product:
ST-33S Console table with shelf
FS-94 Flat Screens
Photography by: Ted Dillard
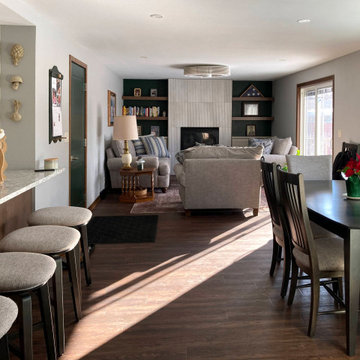
Perfect Beige and alder Acorn shaker-style cabinets from Crystal Cabinets frame this beautiful kitchen, part of a massive first floor remodel where a wall was taken out and the spaces were opened up and expanded. The alder open shelving compliment the Adura LVP flooring and stairs. The space opens into the view of the updated fireplace with floating shelves and vertical stacked tile. Doors, windows, and electrical updates throughout the space as well.
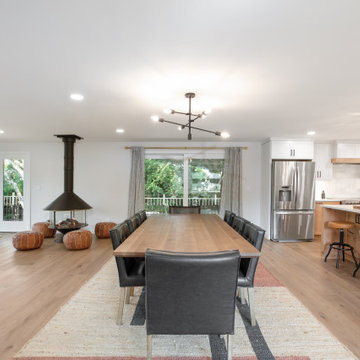
Now that walls are gone, the dining room is between the open kitchen and living room.
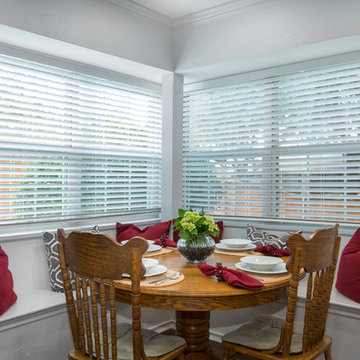
The area looks much more spacious with recessed can lights and the clean lines of the windows. The client added some bright pops of color with decorative pillows to accent the built-in benches, incorporating some fun personality into the room!
Final photos by Impressia.net
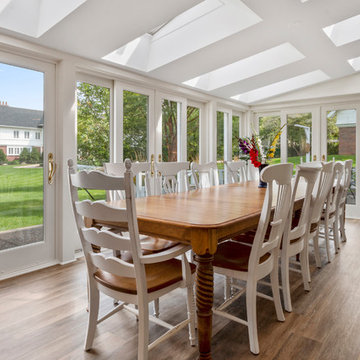
This lake house on Geneva Lake got an all new, modern update. It’s perfect for weekend entertaining, boating and relaxing by the water with friends and family. The walls were opened up in the living room area to create more of an open concept area with a large island to entertain at. The kitchen includes a large farm sink, Caesarstone quartz countertops, 4×16 subway tile backsplash, double oven, wet bar with wine fridge and ice maker. The three bathrooms on the main floor have beautiful tile, glass shower doors and custom cabinetry.
145 Billeder af spisestue med vinylgulv
4
