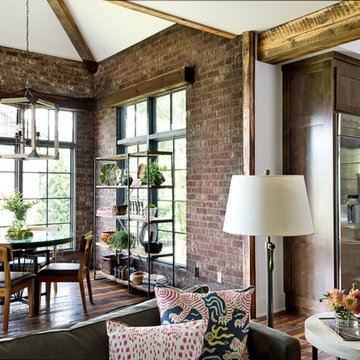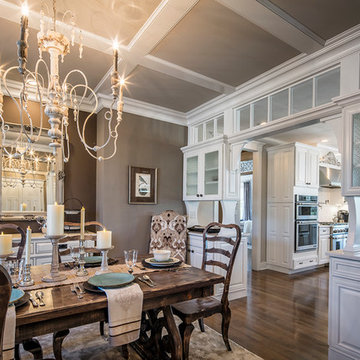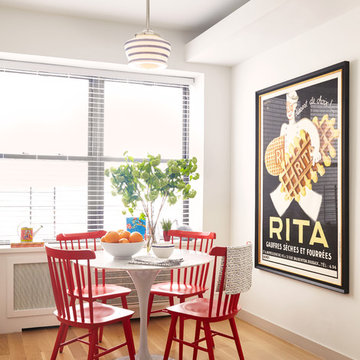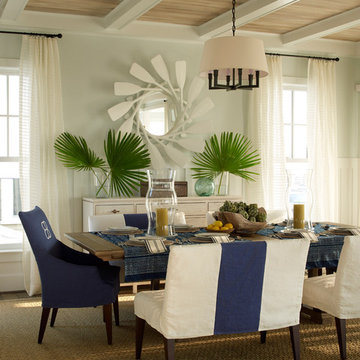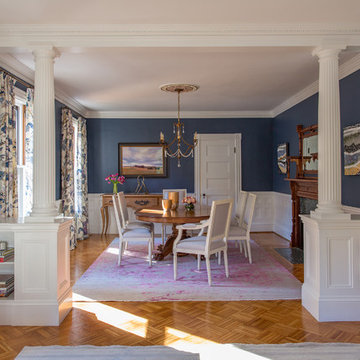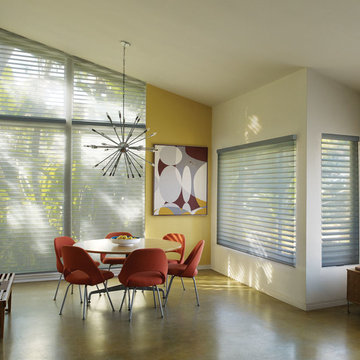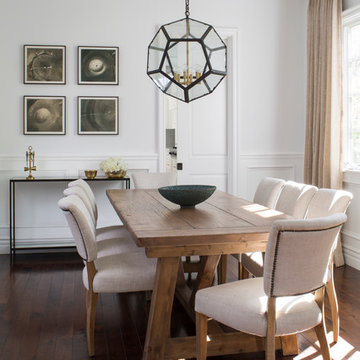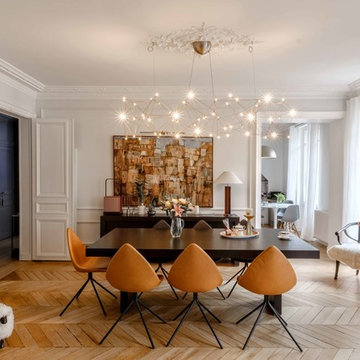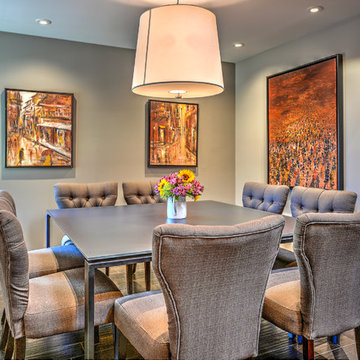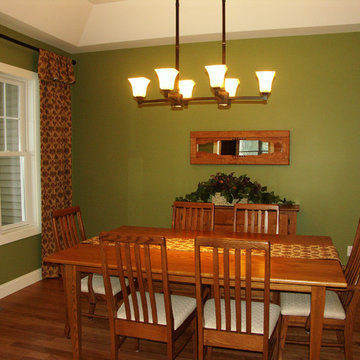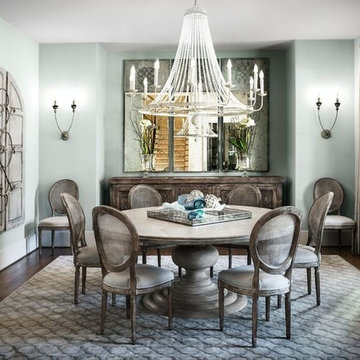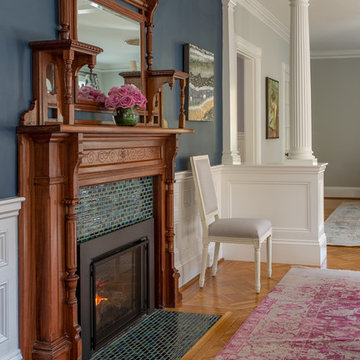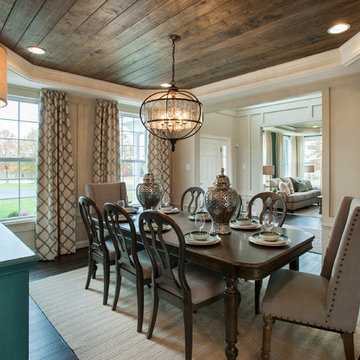113.103 Billeder af spisestue
Sorteret efter:
Budget
Sorter efter:Populær i dag
161 - 180 af 113.103 billeder
Item 1 ud af 3
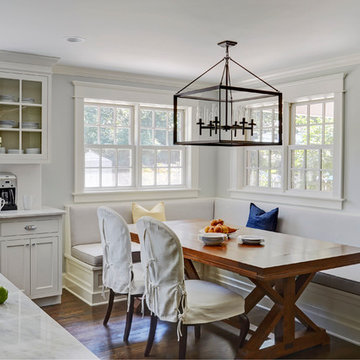
Free ebook, Creating the Ideal Kitchen. DOWNLOAD NOW
Our clients and their three teenage kids had outgrown the footprint of their existing home and felt they needed some space to spread out. They came in with a couple of sets of drawings from different architects that were not quite what they were looking for, so we set out to really listen and try to provide a design that would meet their objectives given what the space could offer.
We started by agreeing that a bump out was the best way to go and then decided on the size and the floor plan locations of the mudroom, powder room and butler pantry which were all part of the project. We also planned for an eat-in banquette that is neatly tucked into the corner and surrounded by windows providing a lovely spot for daily meals.
The kitchen itself is L-shaped with the refrigerator and range along one wall, and the new sink along the exterior wall with a large window overlooking the backyard. A large island, with seating for five, houses a prep sink and microwave. A new opening space between the kitchen and dining room includes a butler pantry/bar in one section and a large kitchen pantry in the other. Through the door to the left of the main sink is access to the new mudroom and powder room and existing attached garage.
White inset cabinets, quartzite countertops, subway tile and nickel accents provide a traditional feel. The gray island is a needed contrast to the dark wood flooring. Last but not least, professional appliances provide the tools of the trade needed to make this one hardworking kitchen.
Designed by: Susan Klimala, CKD, CBD
Photography by: Mike Kaskel
For more information on kitchen and bath design ideas go to: www.kitchenstudio-ge.com
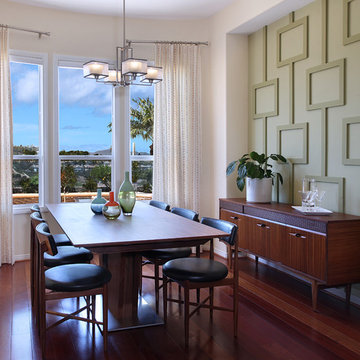
Clean, geometric mouldings are subtly accentuated with a tone-on-tone paint treatment to create a unique, dimensional niche for this mid-century dining room.
Photo by Jeri Koegel
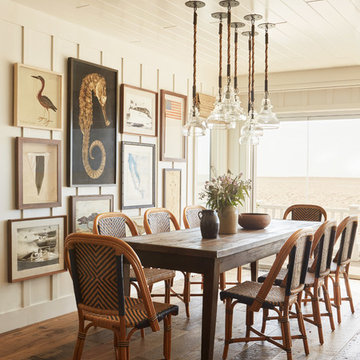
This dining area is part of a large great room that needed separation and maximum seating. We sourced this vintage farm table that can seat 10 people if necessary. The art wall is a collection of vintage, original, and reproduction art. Paris bistro chairs add textural interest and a laid back vibe to the space. Custom board and batten was added to the walls and tongue and groove was added to the ceiling. Both painted in Benjamin Moore White Dove. A grouping of vintage replica lighting is hung over the dining table. The barnwood flooring add texture and depth while being beach sand and dog friendly.
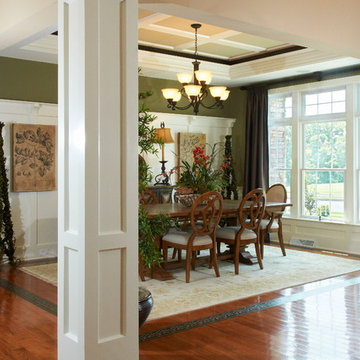
A gorgeous formal dining room with coffered ceiling and wainscoting. Photo Credit: Lenny Casper
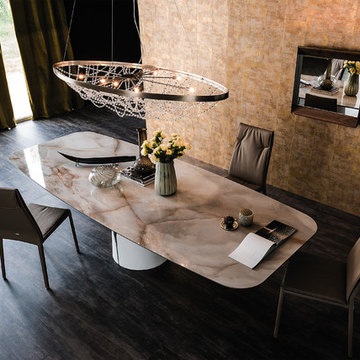
Giano Keramik Dining Table is precisely what is needed to make any dining room the center of attention. Featuring an ideal balance between high design, sophisticated materials and convenience of daily use, Giano Keramik Dining Table is manufactured in Italy by Cattelan Italia and designed by Manzoni and Tapinassi.
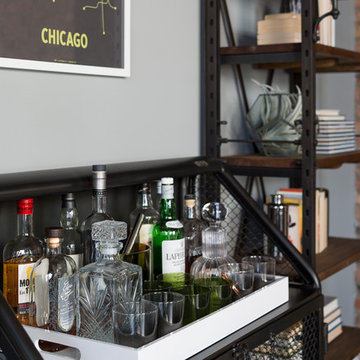
Jacob Hand;
Our client purchased a true Chicago loft in one of the city’s best locations and wanted to upgrade his developer-grade finishes and post-collegiate furniture. We stained the floors, installed concrete backsplash tile to the rafters and tailored his furnishings & fixtures to look as dapper as he does.
113.103 Billeder af spisestue
9

