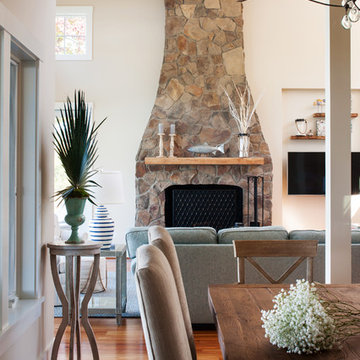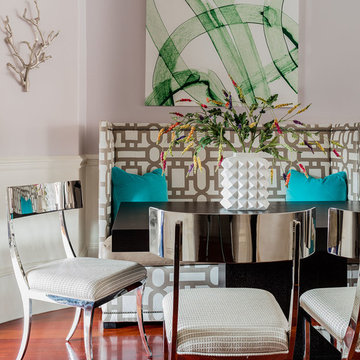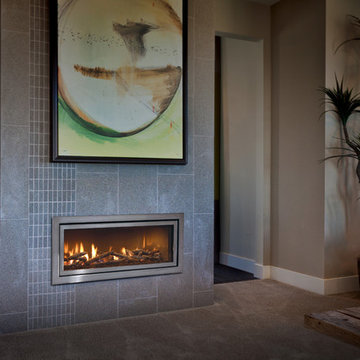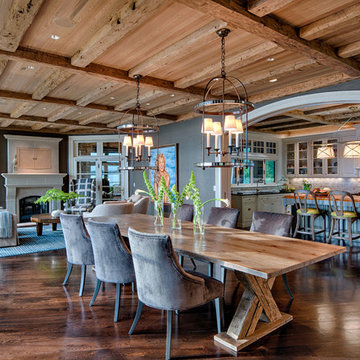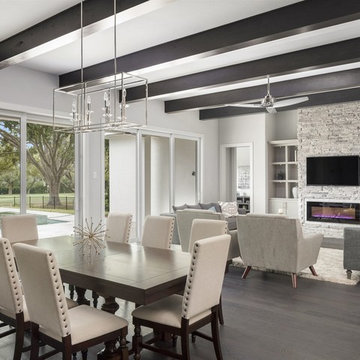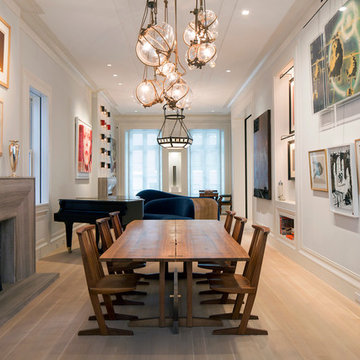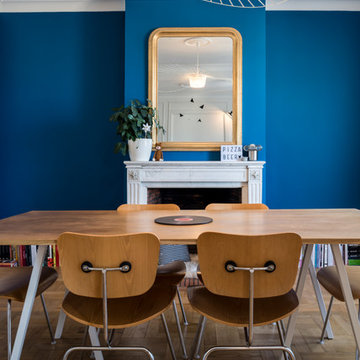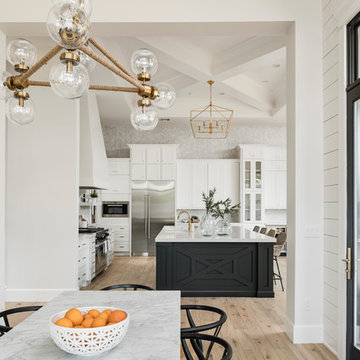8.308 Billeder af spisestue
Sorteret efter:
Budget
Sorter efter:Populær i dag
321 - 340 af 8.308 billeder
Item 1 ud af 3

In this double height Living/Dining Room, Weil Friedman designed a tall built-in bookcase. The bookcase not only provides much needed storage space, but also serves to visually balance the tall windows with the low doors on the opposite wall. False transom panels were added above the low doors to make them appear taller in scale with the room.
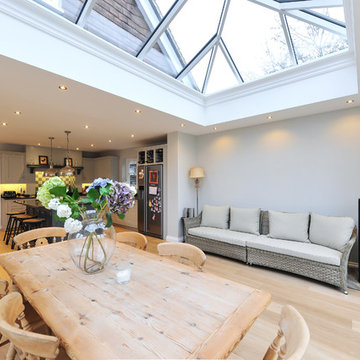
Roof Lantern, Bifold Doors, and Bespoke Guttering Cornice Detail supplied to a home in Witley, Godalming.
The roof lantern was powdercoated in a special RAL colour chosen by our client, a stone grey for the outside, and a warm grey for the inside. We also powdercoated the bifold doors, windows and guttering detail in the same RAL colour as the roof lantern interior, to give continuity to the extension.
The slim profiles of the roof lantern and the windows and doors also adds an understated elegance to the finished look.
Photo credit: Will Southon, Brickfield Construction

Eichler in Marinwood - In conjunction to the porous programmatic kitchen block as a connective element, the walls along the main corridor add to the sense of bringing outside in. The fin wall adjacent to the entry has been detailed to have the siding slip past the glass, while the living, kitchen and dining room are all connected by a walnut veneer feature wall running the length of the house. This wall also echoes the lush surroundings of lucas valley as well as the original mahogany plywood panels used within eichlers.
photo: scott hargis
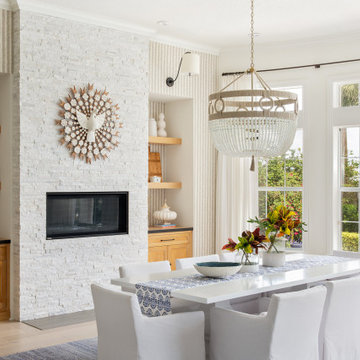
Our St. Pete studio designed this stunning home in a Greek Mediterranean style to create the best of Florida waterfront living. We started with a neutral palette and added pops of bright blue to recreate the hues of the ocean in the interiors. Every room is carefully curated to ensure a smooth flow and feel, including the luxurious bathroom, which evokes a calm, soothing vibe. All the bedrooms are decorated to ensure they blend well with the rest of the home's decor. The large outdoor pool is another beautiful highlight which immediately puts one in a relaxing holiday mood!
---
Pamela Harvey Interiors offers interior design services in St. Petersburg and Tampa, and throughout Florida's Suncoast area, from Tarpon Springs to Naples, including Bradenton, Lakewood Ranch, and Sarasota.
For more about Pamela Harvey Interiors, see here: https://www.pamelaharveyinteriors.com/
To learn more about this project, see here: https://www.pamelaharveyinteriors.com/portfolio-galleries/waterfront-home-tampa-fl
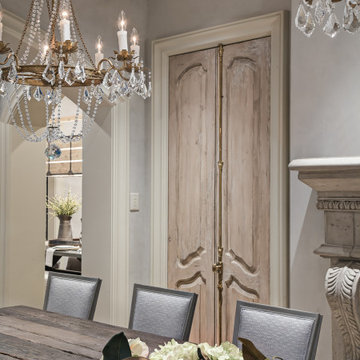
View of remodeled dining room featuring custom designed & fabricated wood doors with brass cremone bolt hardware. Walls are plaster. New doors are distressed to appear vintage. Custom dining table made from reclaimed timbers.
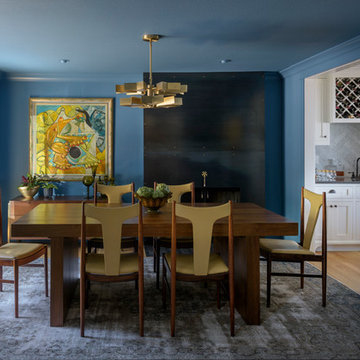
Dining room transformed from board-and-batten white trimmed builders grade, to personality and drama with the fireplace newly clad in steel, client's own dining room table with danish modern chairs added for flair and interest. Custom designed flue escutcheon to go with Matthew Fairbanks chandelier. Photo by Aaron Leitz
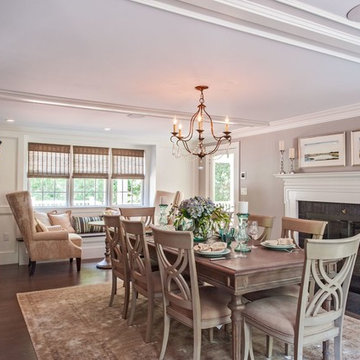
Farmhouse renovation for a 50 year old colonial. The kitchen was equipped with professional grade appliances, leathered finish granite counters called fantasy brown, bluish-gray cabinets, and whitewashed barn board to add character and charm. The floors was stained in a grey finish to accentuate the style.
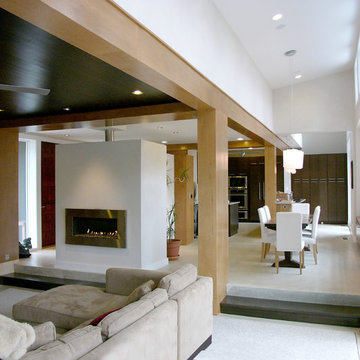
The axis from Living Room to Dining Room to Kitchen. The windows to the right face due south to allow maximum natural light and heat in winter, while roof overhangs keep out solar gain in the summer.
David Quillin, Echelon Homes

This stunning custom four sided glass fireplace with traditional logset boasts the largest flames on the market and safe-to-touch glass with our Patent-Pending dual pane glass cooling system.
Fireplace Manufacturer: Acucraft Fireplaces
Architect: Eigelberger
Contractor: Brikor Associates
Interior Furnishing: Chalissima
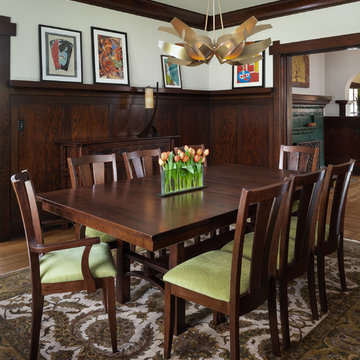
Our dining room table, chairs, bench seat and side board were custom made for us from Home and Timber in Michigan. With a lovely, rich, cherry finish, and a Japanese flair, we married it with the Corona chandelier from Hubbardton Forge. The room is also illuminated with the Stasis Lamp by Hubbardton, and we figured enough seating for Thanksgiving dinner! The room is rich in color and fabrics, and inviting us to sit down for meals to come! Craftsman Four Square, Seattle, WA, Belltown Design, Photography by Julie Mannell.
8.308 Billeder af spisestue
17
