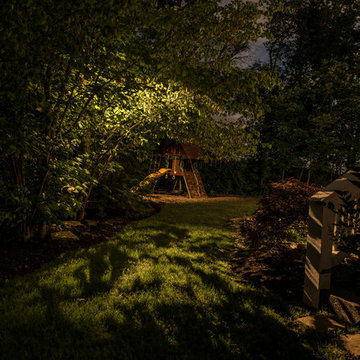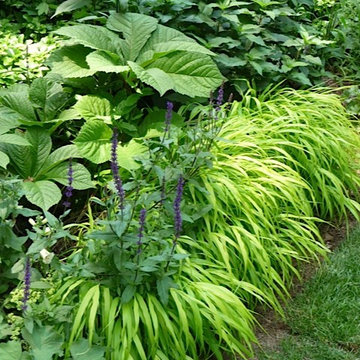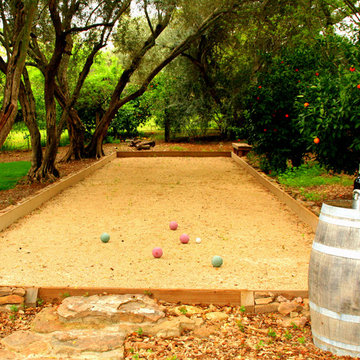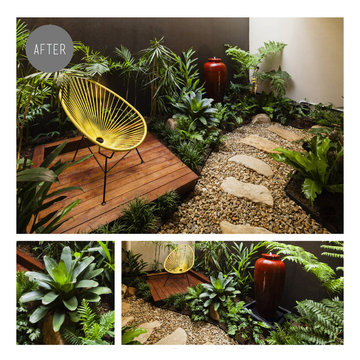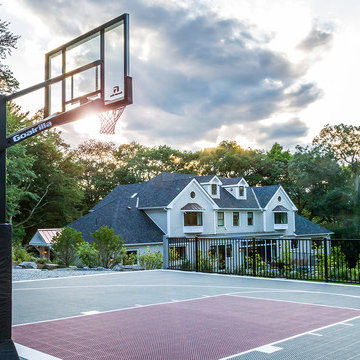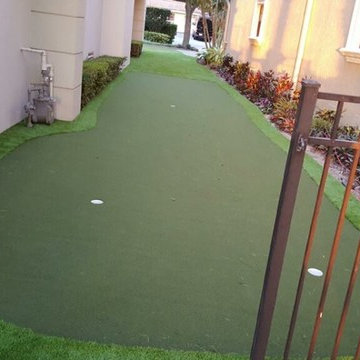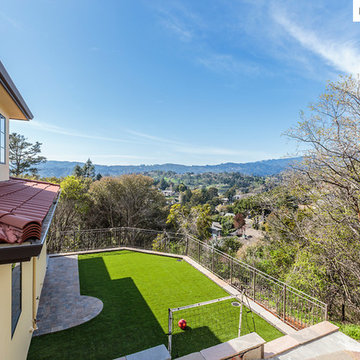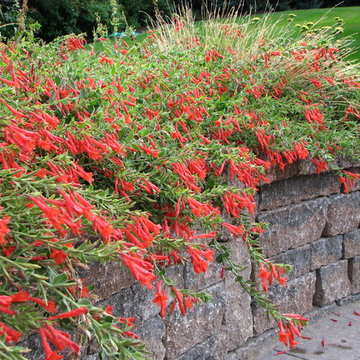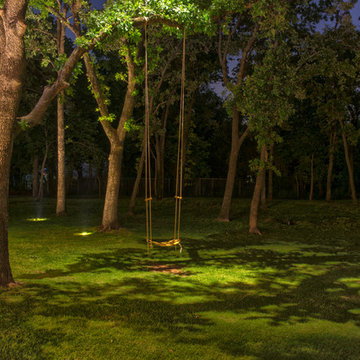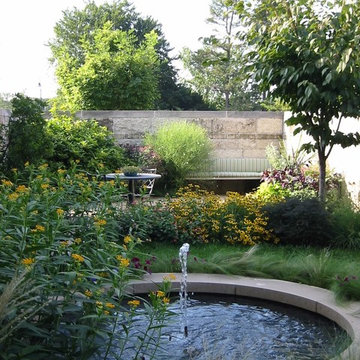1.638 Billeder af sportsplads om sommeren
Sorteret efter:
Budget
Sorter efter:Populær i dag
221 - 240 af 1.638 billeder
Item 1 ud af 3
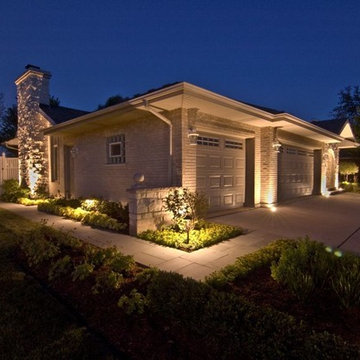
Warmed by the glow of accent lighting, a bluestone walkway is nestled softly among the plantings at this New Lenox landscape.
Landscape lighting by Outdoor Accents.
Landscape design by John Algozzini. Photography and lighting by Outdoor Accents.
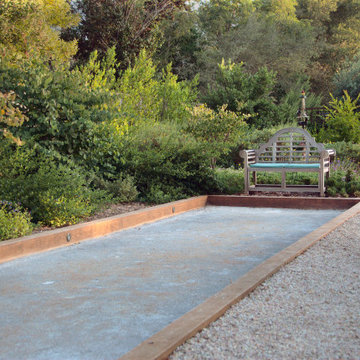
A cedar-framed bocce court nestled within the oak-friendly garden provides genteel recreation along the Mediterranean journey.
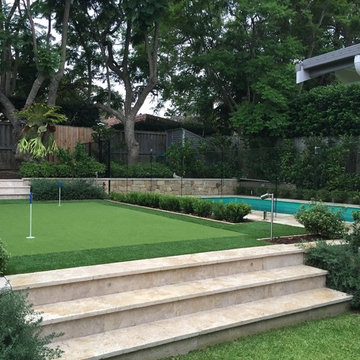
Travertine steps lead up to the mini golf green, with is surrounded with a mix of foliage plants to soften the boundaries.
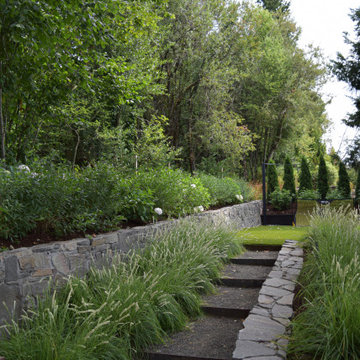
Gravel pathway leads to sport court on upper terrace of sloped shade garden. Natural stone walls create spaces within hillside garden.
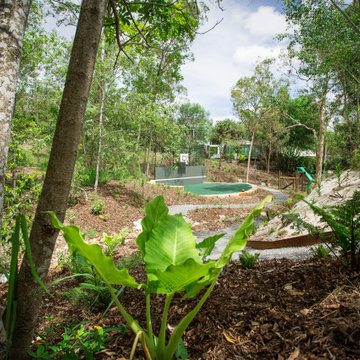
this large block next to the residence was an unused space. The bike track begins at the rear of the main garden, crosses the seasonal creek to the multi use play area where the bikes can be parked. Grab a drink from the water bubbler after shooting some hoops or climbing on the equipment. Grab you bike and continue on the loop to the flying fox, over another bridge around a tight bend to the fire pit nestled half way down the embankment. The bike track forms a continuous loop with places to explore throughout the journey. Large boulders through the creek provide pedestrian access directly from the firepit to the play ground.
The planting plan takes you through different zones of indigenous planting adding to the diversity of the area.
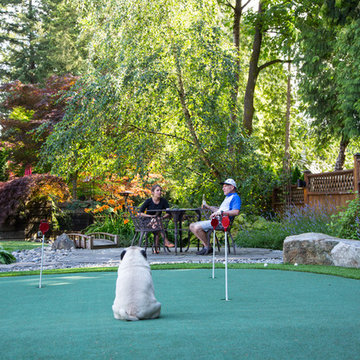
This couple stole my heart. They have two great daughters and two great twin Pug sisters ;). Dad, Mario, is an avid golfer and wanted a putting green and long range driving net in his back yard plus an integrated system for his family to enjoy the outdoor space with him. We created a great combination of his golf requirements while creating planting beds, dry river streams, patio space and a space for the trampoline to be transformed to a gazebo in the future. Here we are for a visit a few years later and everyone is enjoying their back yard, especially their little Pug sisters.
Photography by: Ted Akune
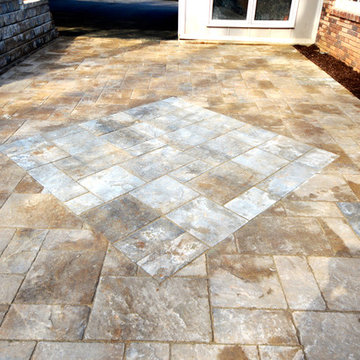
brick retaining wall and stone paver patio, compact outdoor entertaining space
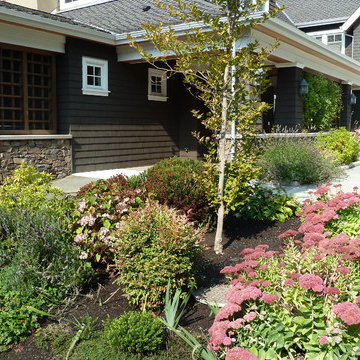
Low maintenance plantings provide a splash of color and frame the entry auto court. This project is located in the northwest corner of Washington State.
Photos by Scott Lankford
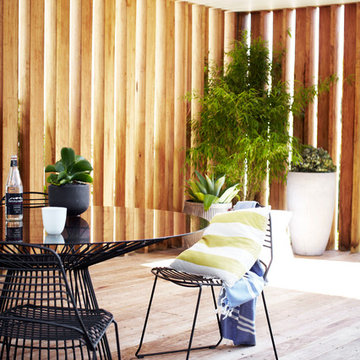
Courtyard style garden with exposed concrete and timber cabana. The swimming pool is tiled with a white sandstone, This courtyard garden design shows off a great mixture of materials and plant species. Courtyard gardens are one of our specialties. This Garden was designed by Michael Cooke Garden Design. Effective courtyard garden is about keeping the design of the courtyard simple. Small courtyard gardens such as this coastal garden in Clovelly are about keeping the design simple.
The swimming pool is tiled internally with a really dark mosaic tile which contrasts nicely with the sandstone coping around the pool.
The cabana is a cool mixture of free form concrete, Spotted Gum vertical slats and a lined ceiling roof. The flooring is also Spotted Gum to tie in with the slats.
Photos by Natalie Hunfalvay
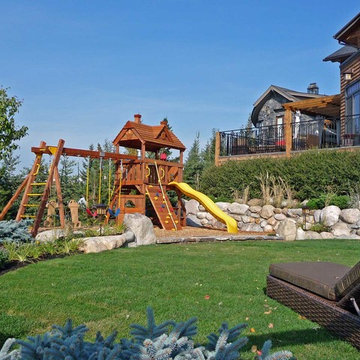
Completed in 2009, this dramatic residential garden and outdoor living space is set atop a hilltop overlooking the Calgary skyline. For this project we designed custom features such as craftsman inspired design material and elements including stone walkways, a custom fireplace with a water feature, built-in seating, fire pit, circular arbor, lawn, gardens, children's play area all with spectacular views. The owners were extremely pleased and enjoy the ability to entertain family and friends outdoors in multiple locations within the garden.
1.638 Billeder af sportsplads om sommeren
12
