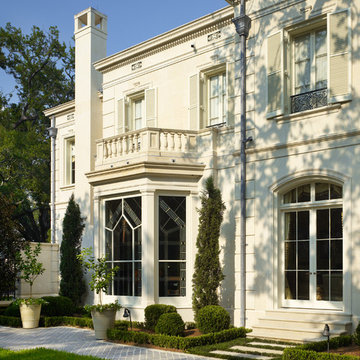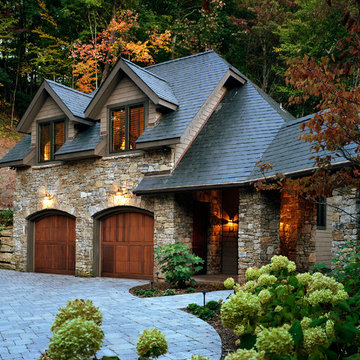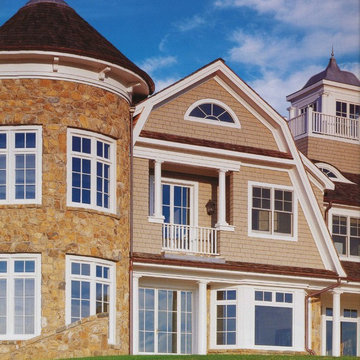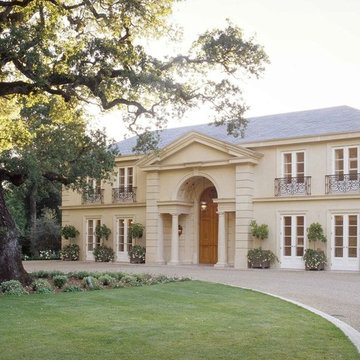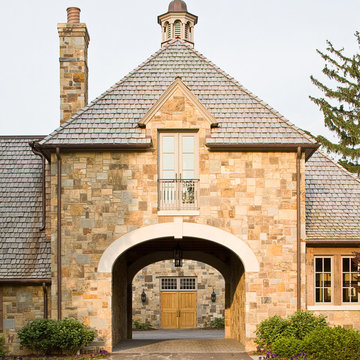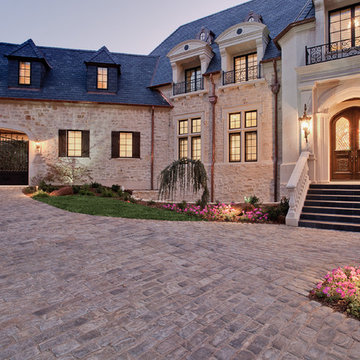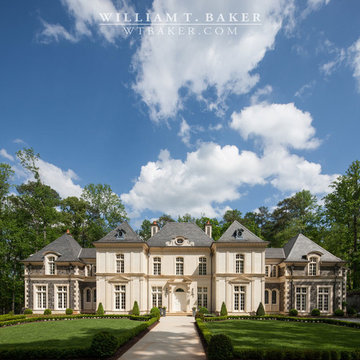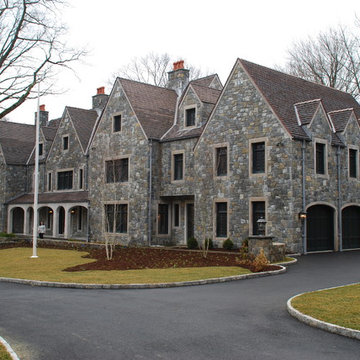6.221 Billeder af stenhus
Sorteret efter:
Budget
Sorter efter:Populær i dag
101 - 120 af 6.221 billeder
Item 1 ud af 3
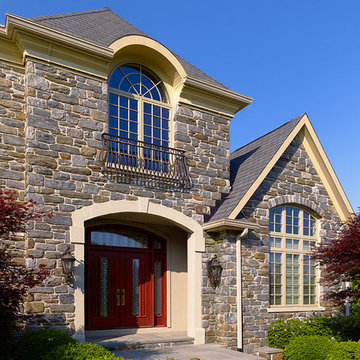
Set on a premier property in Lower Moreland, Pennsylvania with extended views into a protected watershed, this superb custom home features extraordinary attention to detail from its very conception with a downstairs main bedroom through to the gleaming custom kitchen cabinetry. Omnia Architects worked with this special client from first concepts through to final color selections. The commanding yet elegantly balanced street presence of this manor style custom home gives way to stunning, gleaming volume in the foyer which holds a magnificent glass and wood circular staircase. Private and public spaces are intertwined with deftness so that this can be at once a dynamic, large entertaining venue and a comfortable place for intimate family living. Each of the main living areas opens out to a grand patio and then into views of the woods and creek beyond. Privacy is paramount in both the setting and the design of the home.
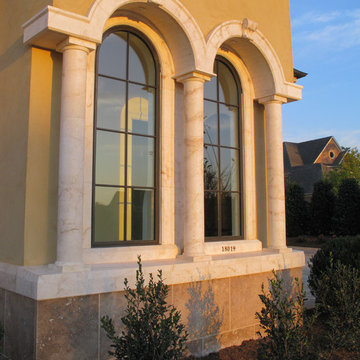
Custom architectural stone by De Santana Stone Co. Our team of design professionals is available to answer any questions you may have at: (828) 681-5111.

I redesigned the blue prints for the stone entryway to give it the drama and heft that's appropriate for a home of this caliber. I widened the metal doorway to open up the view to the interior, and added the stone arch around the perimeter. I also defined the porch with a stone border in a darker hue.
Photo by Brian Gassel
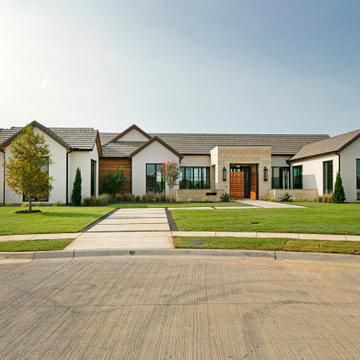
expansive single story custom home designed to bring the outdoor inside with views from every angle of this home. Its an entertainers dream house and this years 2020 Dream Home.

Builder: John Kraemer & Sons | Architecture: Charlie & Co. Design | Interior Design: Martha O'Hara Interiors | Landscaping: TOPO | Photography: Gaffer Photography

Aerial view of the front facade of the house and landscape.
Robert Benson Photography
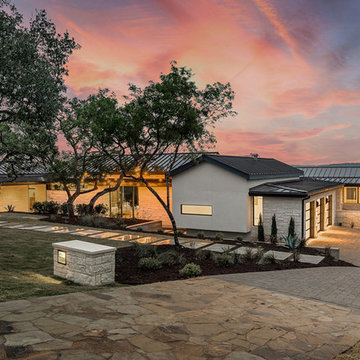
This wonderful home was a group effort! Home design and initial interior selections by LaRue Architects. Construction by Rivendale Homes. We were hired for additional design finish and fixture selections. The beautiful staging for placing the home on the market is by John-William Interiors.
Photography by JPM Real Estate Photography
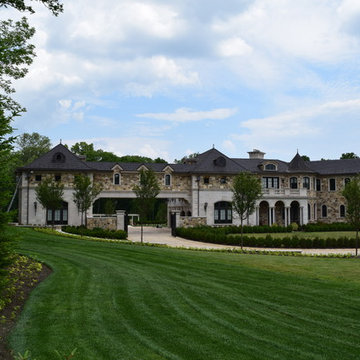
This homeowner wanted to create the property of their dreams and knew they could do so by contacting the Braen Supply experts. The experts at Braen Supply were able to provide them with the materials they needed for their home, retaining walls, outdoor fireplace and fire pit.
These materials complemented the features of their home in the best possible way. The Mount Vernon veneer provided a touch of elegance and created the style and design this homeowner always wanted.
Areas Completed:
- Facade
- Pool House
- Retaining Walls
- Firepit
- Fireplace
Materials Used:
- Mount Vernon Thin Stone Veneer

The 5,000 square foot private residence is located in the community of Horseshoe Bay, above the shores of Lake LBJ, and responds to the Texas Hill Country vernacular prescribed by the community: shallow metal roofs, regional materials, sensitive scale massing and water-wise landscaping. The house opens to the scenic north and north-west views and fractures and shifts in order to keep significant oak, mesquite, elm, cedar and persimmon trees, in the process creating lush private patios and limestone terraces.
The Owners desired an accessible residence built for flexibility as they age. This led to a single level home, and the challenge to nestle the step-less house into the sloping landscape.
Full height glazing opens the house to the very beautiful arid landscape, while porches and overhangs protect interior spaces from the harsh Texas sun. Expansive walls of industrial insulated glazing panels allow soft modulated light to penetrate the interior while providing visual privacy. An integral lap pool with adjacent low fenestration reflects dappled light deep into the house.
Chaste stained concrete floors and blackened steel focal elements contrast with islands of mesquite flooring, cherry casework and fir ceilings. Selective areas of exposed limestone walls, some incorporating salvaged timber lintels, and cor-ten steel components further the contrast within the uncomplicated framework.
The Owner’s object and art collection is incorporated into the residence’s sequence of connecting galleries creating a choreography of passage that alternates between the lucid expression of simple ranch house architecture and the rich accumulation of their heritage.
The general contractor for the project is local custom homebuilder Dauphine Homes. Structural Engineering is provided by Structures Inc. of Austin, Texas, and Landscape Architecture is provided by Prado Design LLC in conjunction with Jill Nokes, also of Austin.
Cecil Baker + Partners Photography
6.221 Billeder af stenhus
6
