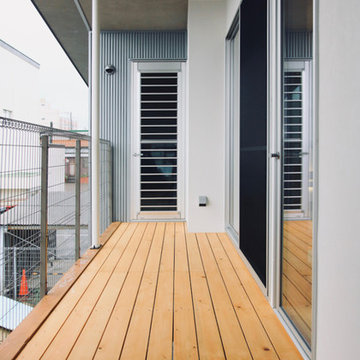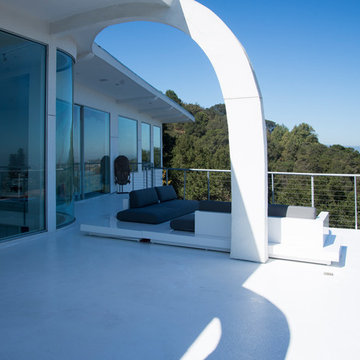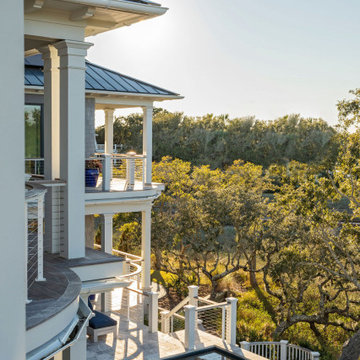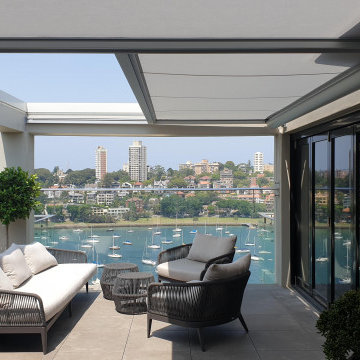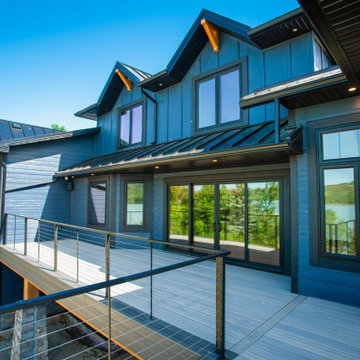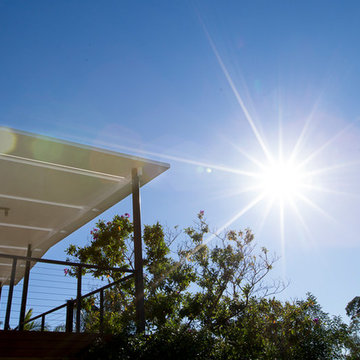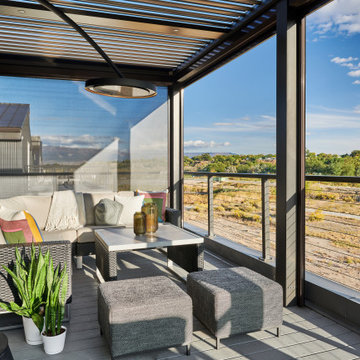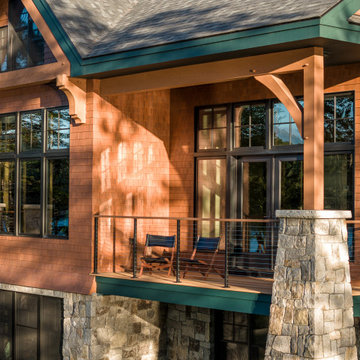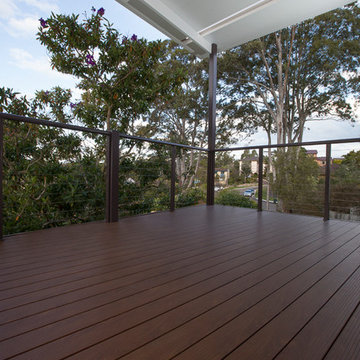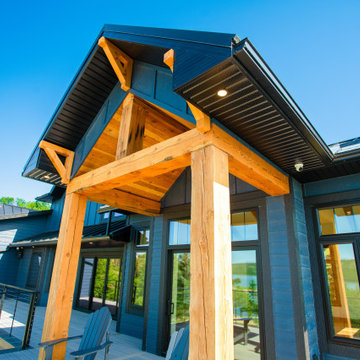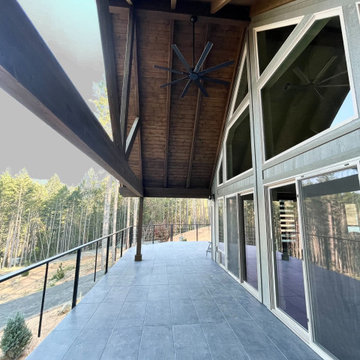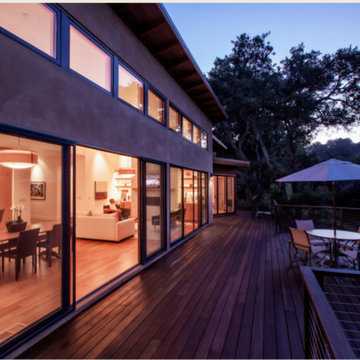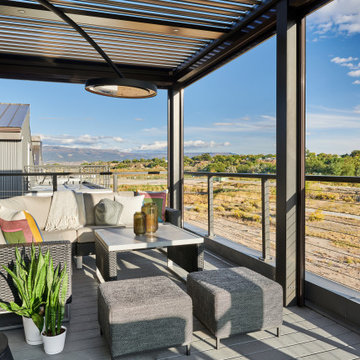88 Billeder af stor altan med kabel gelænder
Sorteret efter:
Budget
Sorter efter:Populær i dag
41 - 60 af 88 billeder
Item 1 ud af 3
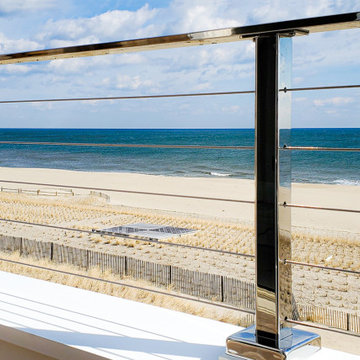
Rooftop railing in New Jersey. AGS prefabricated the luxury custom railing system with all the railing parts ready to install. The cable railing with a custom metal handrail looks stunning.
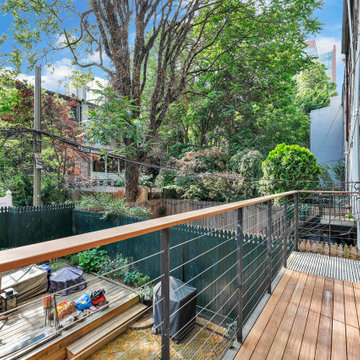
Gut renovation of a Fort Greene brownstone apartment built in 1901. The homeowners sought to update all of the major areas of their home, including the kitchen, bathrooms, bedrooms, and outdoor terrace.
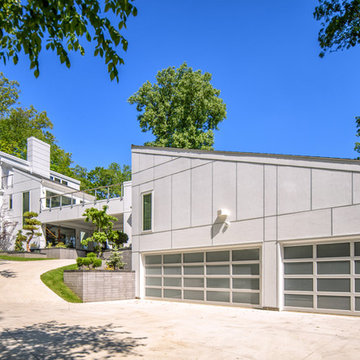
Contemporary home with Keuka Studios Chicago style railing along deck above carport.
Railings and stairs by Keuka Studios
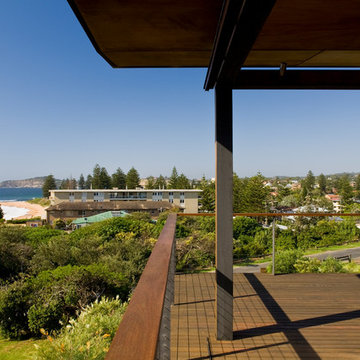
The client for the project has a long standing interest in building sustainability developed through working at the Sustainable Energy Development Authority (SEDA).
With this interest in mind, the client approached CHROFI to design a house that would demonstrate a number of active and passive sustainable initiatives whilst accommodating a contemporary coastal lifestyle.
The project is sited on the south side of Mona Vale Headland and has expansive views over Mona Vale Beach to the south. This south facing aspect and the narrow site proportions combine to limit the passive design potential and accordingly establish the key design challenge for the project.
Our response orients the house toward the view to the south, but opens up the roof at the centre of the house with a large north-facing skylight to admit winter sun to the south facing living areas and to trap and hold the warmth of the winter sun using the thermal mass of the structure.
Other sustainability measures include a 15,000 L rainwater storage tank combined with grey water recycling to minimise water usage, the use of evacuated tubes for in floor heating and hot water supply, and photovoltaic solar panels to provide electricity back to the grid.
The house is a ‘test-bed’ for these and many other sustainability initiatives and the performance of these will be measured after occupancy. The client intends to promote his findings to further the public knowledge of contemporary sustainable architecture via a website, publications and a consultancy service.
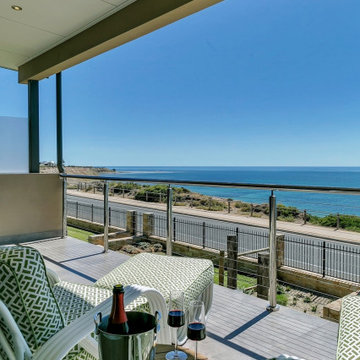
Feet up at this beachside apartment ! Rattan look armchairs and ottomans providing ultimate comfort while making the most of stunning water views.
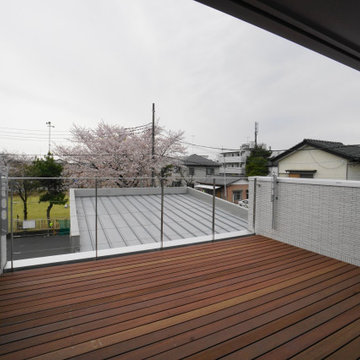
南面する公園の桜をプライバシーを保ちつつ愛でることが出来るように正面のみ最小限の手摺としました。天気の良い日はここでお昼寝や絵を描くこともできます。また、お布団や洗濯物も近隣に目立つことなくしっかり干せるように折り畳み式の物干し金物も設置しました。
88 Billeder af stor altan med kabel gelænder
3
