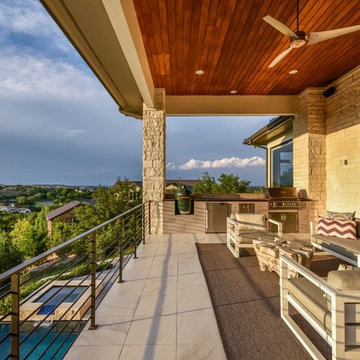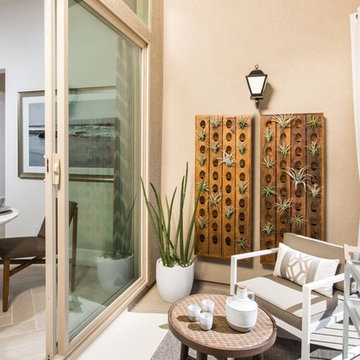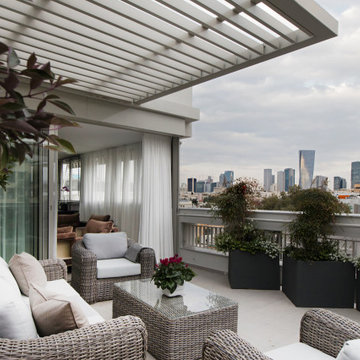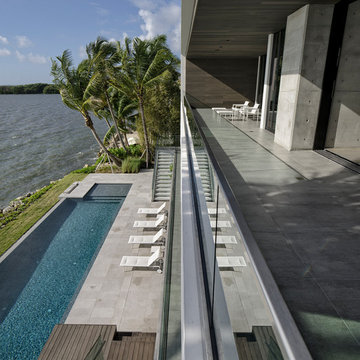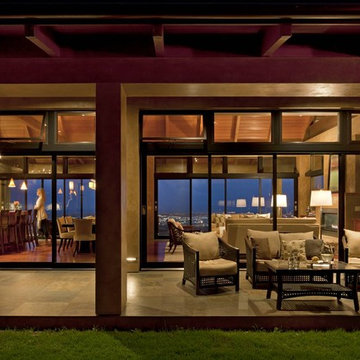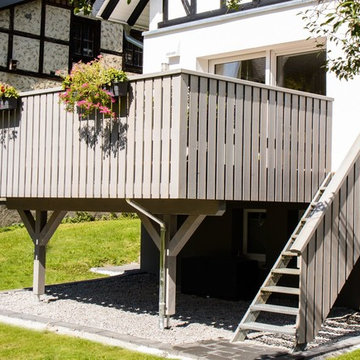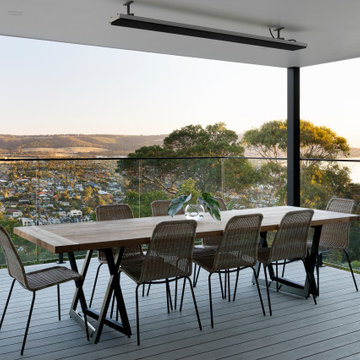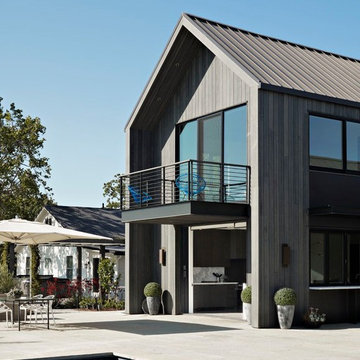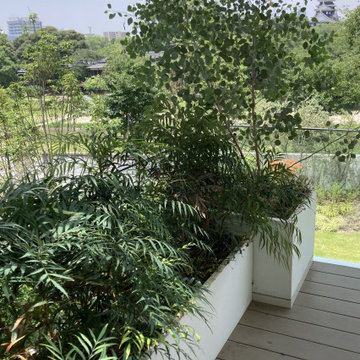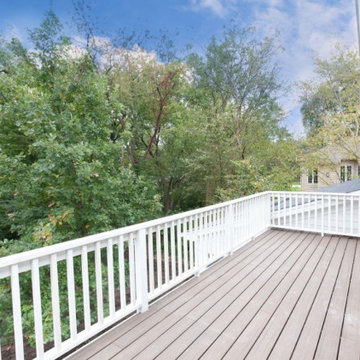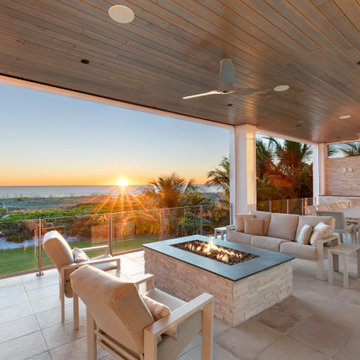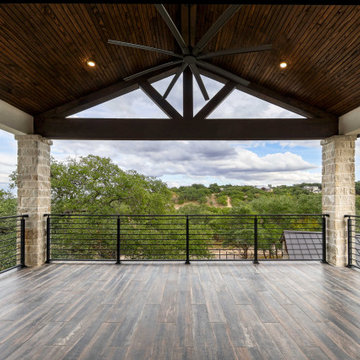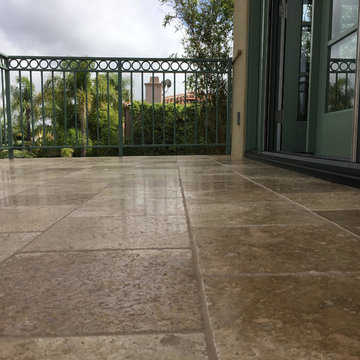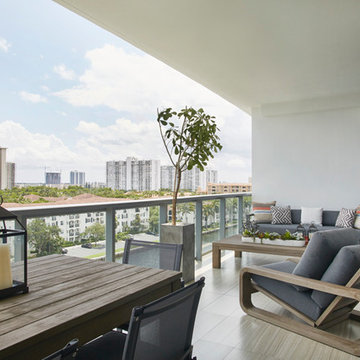1.258 Billeder af stor altan
Sorteret efter:
Budget
Sorter efter:Populær i dag
101 - 120 af 1.258 billeder
Item 1 ud af 3
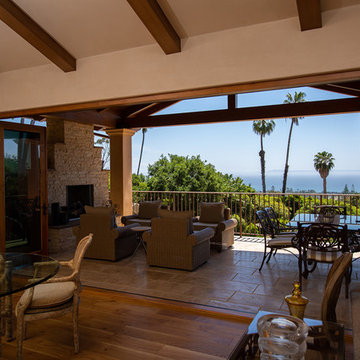
A large AG Folding Door System creates an open-air dining room by connecting the indoor living space to the balcony with wide-open views of the Pacific Ocean and Santa Cruz Island in the distance.
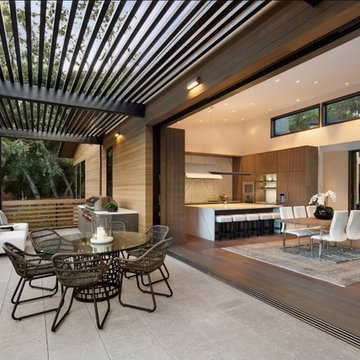
Having the BBQ located close to the Kitchen gives the chef more options for meal preparation.
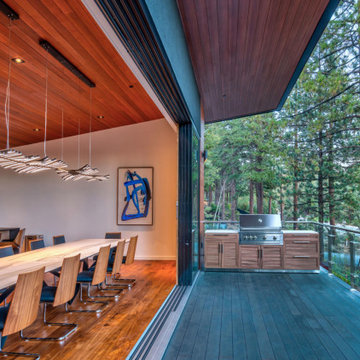
The deck and the dining blend into one space, extending the indoors to the outdoors, doubling the space and enjoying the outdoors even from inside.
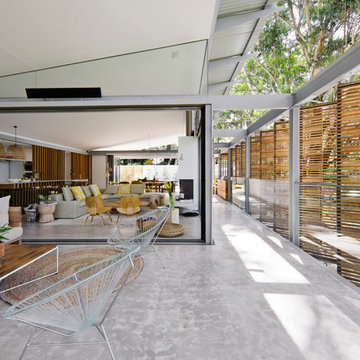
A casual holiday home along the Australian coast. A place where extended family and friends from afar can gather to create new memories. Robust enough for hordes of children, yet with an element of luxury for the adults.
Referencing the unique position between sea and the Australian bush, by means of textures, textiles, materials, colours and smells, to evoke a timeless connection to place, intrinsic to the memories of family holidays.
Avoca Weekender - Avoca Beach House at Avoca Beach
Architecture Saville Isaacs
http://www.architecturesavilleisaacs.com.au/
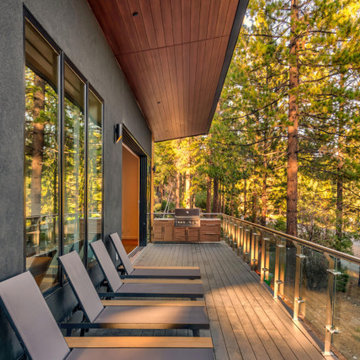
Our retreat in Lake Tahoe: Modern yet warm, nestled between the coniferous trees. This home complements its environment yet stands majestically, making its own place within nature.
Dark wood, steel, and concrete are a great combination for this vacation home in the hills.
The moving glass wall of this great room opens up in its entirety, extending the living area outdoors onto the deck. The long dining table is perfect for entertaining or enjoying a large meal with family and friends.
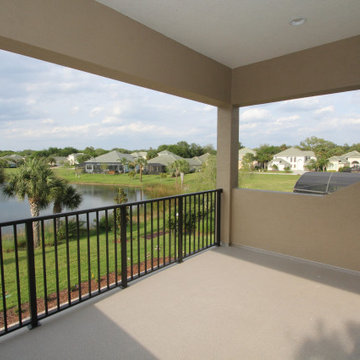
The St. Andrews was carefully crafted to offer large open living areas on narrow lots. When you walk into the St. Andrews, you will be wowed by the grand two-story celling just beyond the foyer. Continuing into the home, the first floor alone offers over 2,200 square feet of living space and features the master bedroom, guest bedroom and bath, a roomy den highlighted by French doors, and a separate family foyer just off the garage. Also on the first floor is the spacious kitchen which offers a large walk-in pantry, adjacent dining room, and flush island top that overlooks the great room and oversized, covered lanai. The lavish master suite features two oversized walk-in closets, dual vanities, a roomy walk-in shower, and a beautiful garden tub. The second-floor adds just over 600 square feet of flexible space with a large rear-facing loft and covered balcony as well as a third bedroom and bath.
1.258 Billeder af stor altan
6
