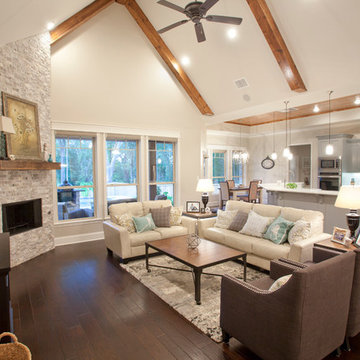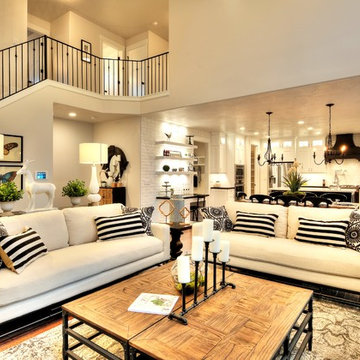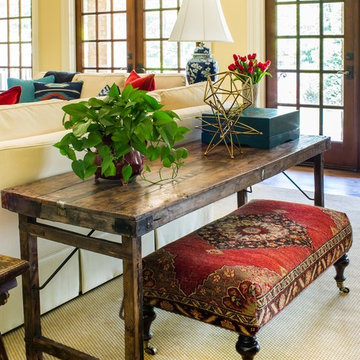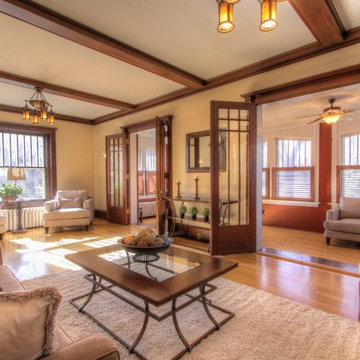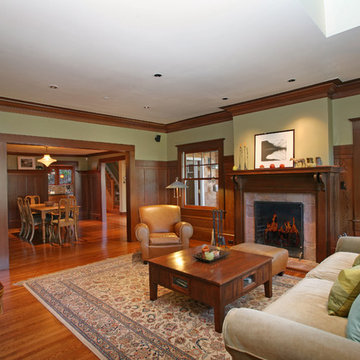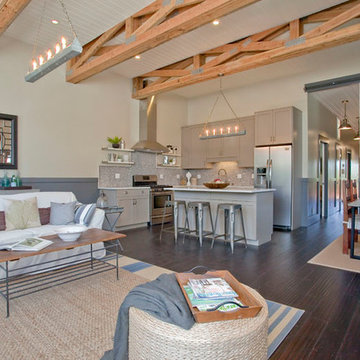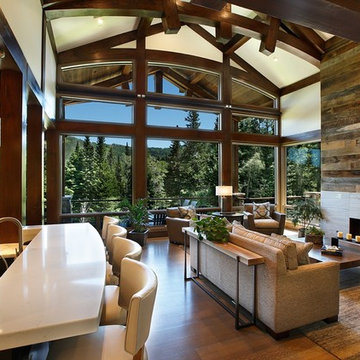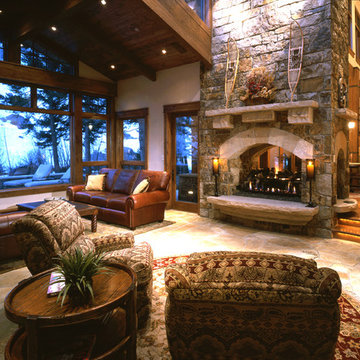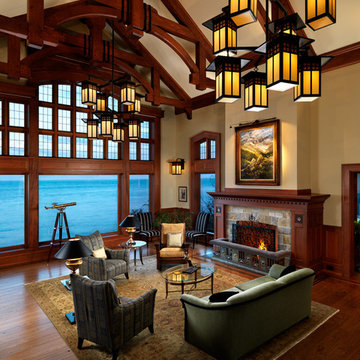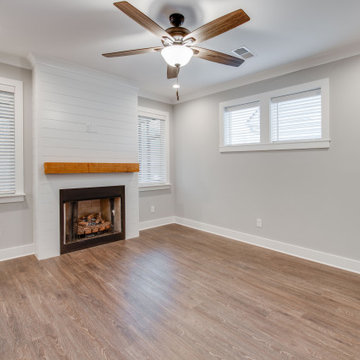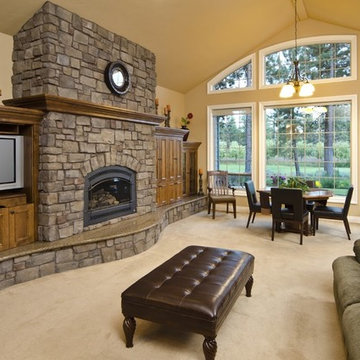4.490 Billeder af stor amerikansk dagligstue
Sorteret efter:
Budget
Sorter efter:Populær i dag
121 - 140 af 4.490 billeder
Item 1 ud af 3
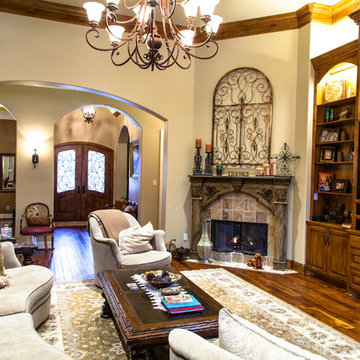
View looking back to Dining Room/Foyer from large Great Room. Great Room with custom built entertainment center.
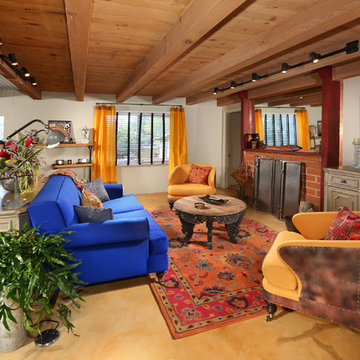
Full Home Renovation and Addition. Industrial Artist Style.
We removed most of the walls in the existing house and create a bridge to the addition over the detached garage. We created an very open floor plan which is industrial and cozy. Both bathrooms and the first floor have cement floors with a specialty stain, and a radiant heat system. We installed a custom kitchen, custom barn doors, custom furniture, all new windows and exterior doors. We loved the rawness of the beams and added corrugated tin in a few areas to the ceiling. We applied American Clay to many walls, and installed metal stairs. This was a fun project and we had a blast!
Tom Queally Photography
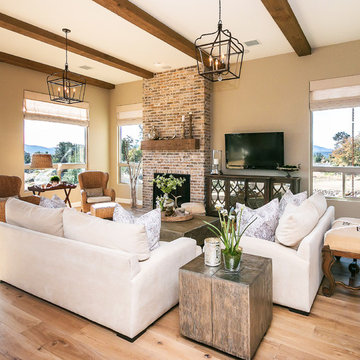
This beautiful home features Coronado Stone Products Sculptured Thin Brick / Color: Eagle Buff throughout the exterior and interior. The focal point of the home is it's expansive great room featuring a bold centralized Sculptured Thin Brick fireplace. The kitchen also features a unique Thin Brick hood and alternating cabinetry colors. Sculptured Thin Brick / Eagle Buff is available at http://www.coronado.com - Images by http://www.lantanacustomhomes.com
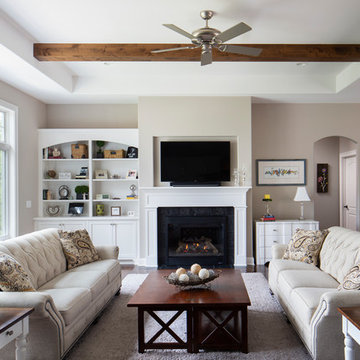
Raised ceiling with stained knotty alder beams which coordinate the stain character grade hickory hardwood floor adds interest to the painted millwork. Custom arched designed flat panel white painted cabinetry side the center painted wood fireplace mantel. (Ryan Hainey)
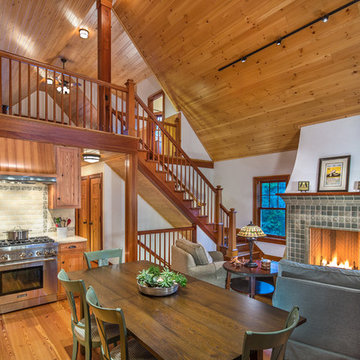
Arts and Crafts fireplace by Motawi Tileworks featuring field tile, moldings and Sullivan relief tile in Rothwell Grey
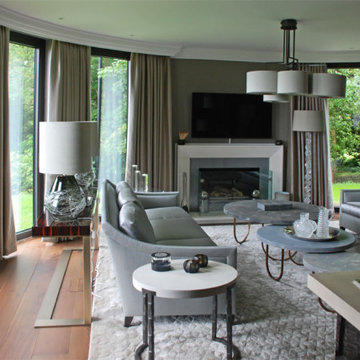
Sitting within a designated AONB, this new Arts and Crafts-influenced residence replaced an ‘end of life’ 1960’s bungalow.
Conceived to sit above an extensive private wine cellar, this highly refined house features a dramatic circular sitting room. An internal lift provides access to all floors, from the underground level to the roof-top observation terrace showcasing panoramic views overlooking the Fal Estuary.
The bespoke joinery and internal finishes detailed by The Bazeley Partnership included walnut floor-boarding, skirtings, doors and wardrobes. Curved staircases are complemented by glass handrails and the bathrooms are finished with limestone, white marble and mother-of-pearl inlay. The bedrooms were completed with vanity units clad in rustic oak and marble and feature hand-painted murals on Japanese silk wallpaper.
Externally, extensive use of traditional stonework, cut granite, Delabole slate, standing seam copper roofs and copper gutters and downpipes combine to create a building that acknowledges the regional context whilst maintaining its own character.
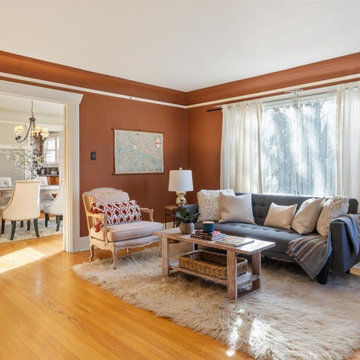
Large living room with sconce lighting and oak hardwood flooring and original leaded windows.
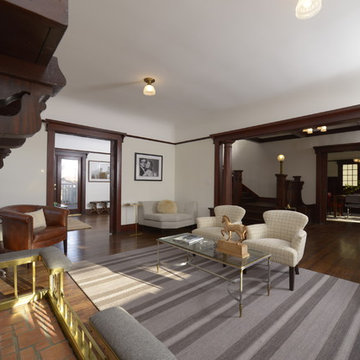
Restoration and remodel of a historic 1901 English Arts & Crafts home in the West Adams neighborhood of Los Angeles by Tim Braseth of ArtCraft Homes, completed in 2013. Space reconfiguration enabled an enlarged vintage-style kitchen and two additional bathrooms for a total of 3. Special features include a pivoting bookcase connecting the library with the kitchen and an expansive deck overlooking the backyard with views to downtown L.A. Renovation by ArtCraft Homes. Staging by Jennifer Giersbrook. Photos by Larry Underhill.
4.490 Billeder af stor amerikansk dagligstue
7
