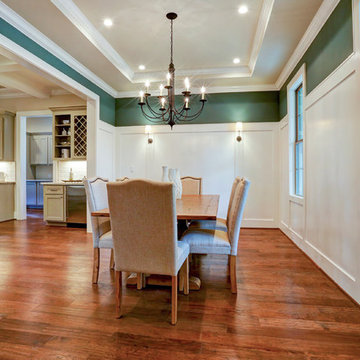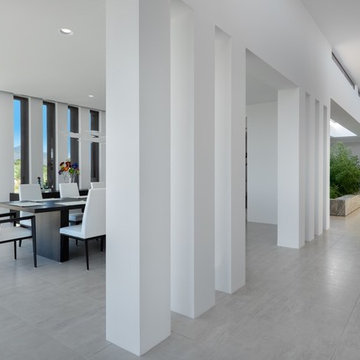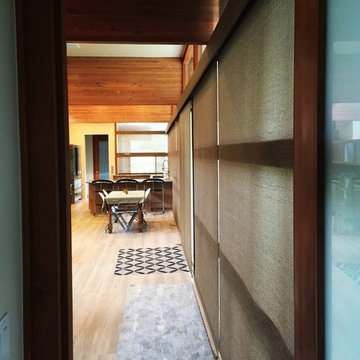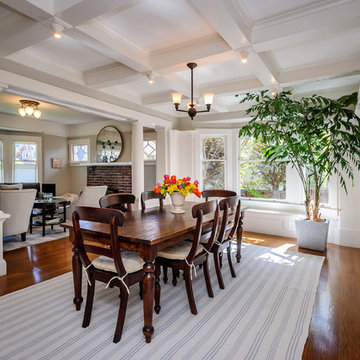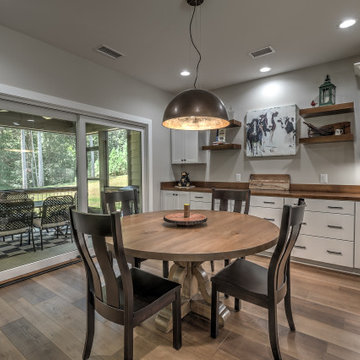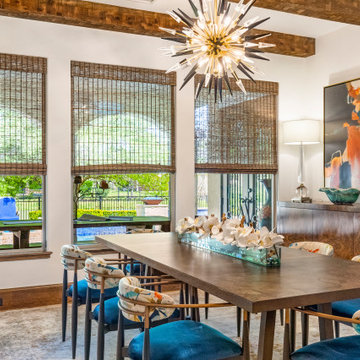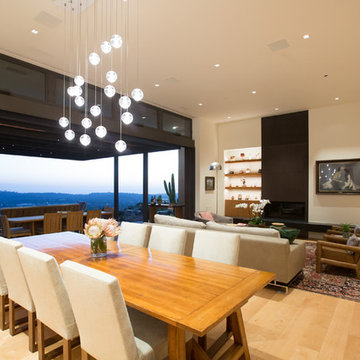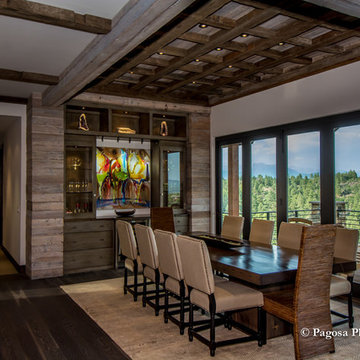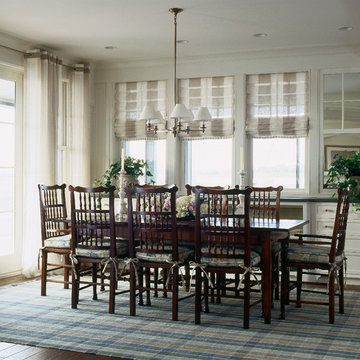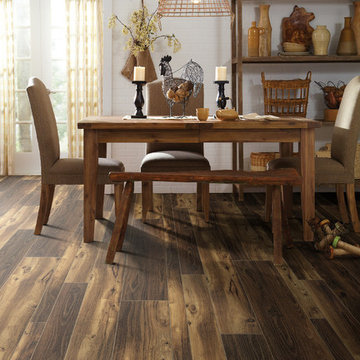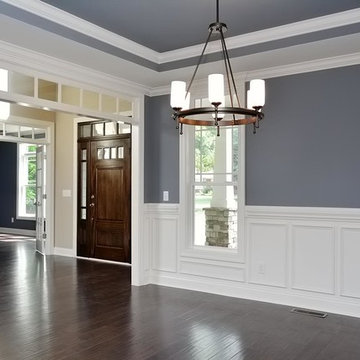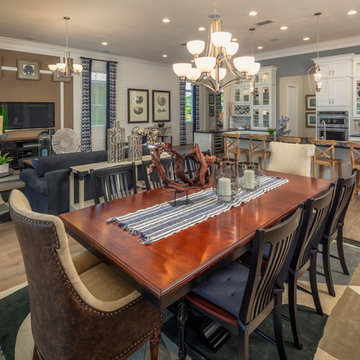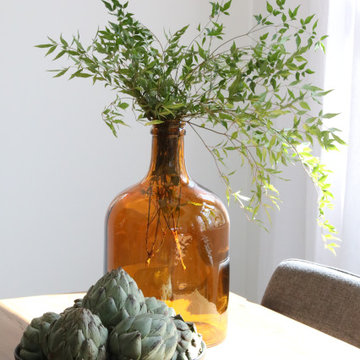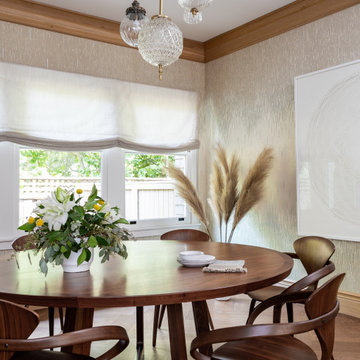1.762 Billeder af stor amerikansk spisestue
Sorteret efter:
Budget
Sorter efter:Populær i dag
141 - 160 af 1.762 billeder
Item 1 ud af 3
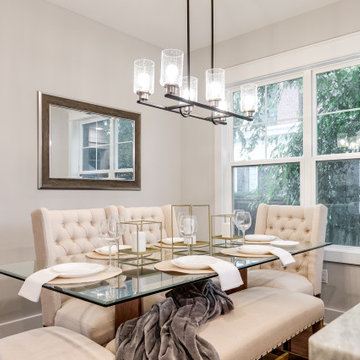
This gorgeous renovation has been designed and built by Richmond Hill Design + Build and offers a floor plan that suits today’s lifestyle. This home sits on a huge corner lot and features over 3,000 sq. ft. of living space, a fenced-in backyard with a deck and a 2-car garage with off street parking! A spacious living room greets you and showcases the shiplap accent walls, exposed beams and original fireplace. An addition to the home provides an office space with a vaulted ceiling and exposed brick wall. The first floor bedroom is spacious and has a full bath that is accessible through the mud room in the rear of the home, as well. Stunning open kitchen boasts floating shelves, breakfast bar, designer light fixtures, shiplap accent wall and a dining area. A wide staircase leads you upstairs to 3 additional bedrooms, a hall bath and an oversized laundry room. The master bedroom offers 3 closets, 1 of which is a walk-in. The en-suite has been thoughtfully designed and features tile floors, glass enclosed tile shower, dual vanity and plenty of natural light. A finished basement gives you additional entertaining space with a wet bar and half bath. Must-see quality build!
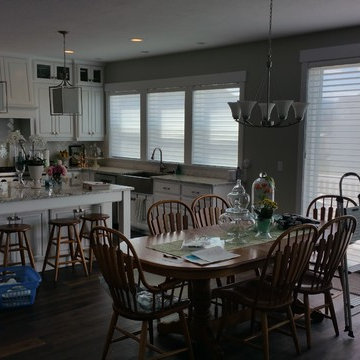
Open floor plan with Kitchen, Great room, and dining room flowing into one another for this Vineyard Utah home. Hunter Douglas Silhouettes installed by Aspen Blinds and Drapery. Hunter Douglas Master Certification.
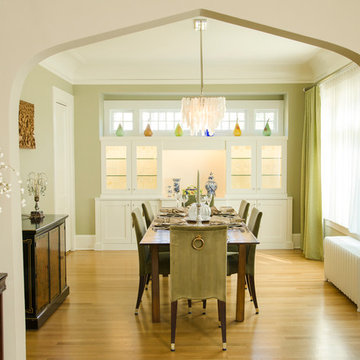
This beautiful dining room features a custom built-in china hutch with glass doors and shelving as well as LED lighting.
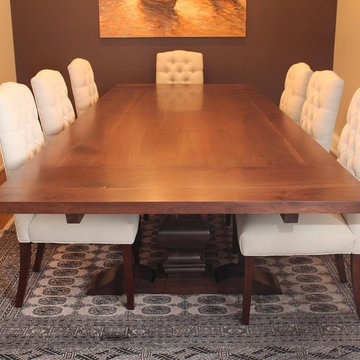
This custom walnut table was made of special selected Illinois walnut wood with beautiful massive pedestal legs
size 114'' it extend to 138'' width 45''
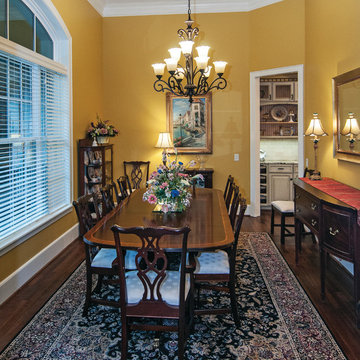
This Arts and Crafts styled sprawling ranch has much to offer the modern homeowner.
Inside, decorative ceilings top nearly every room, starting with the 12’ ceiling in the foyer. The dining room has a large, front facing window and a buffet nook for furniture. The gourmet kitchen includes a walk-in pantry, island, and a pass-through to the great room. A casual breakfast room leads to the screened porch, offering year- round outdoor living with a fireplace.
G. Frank Hart Photography: http://www.gfrankhartphoto.com
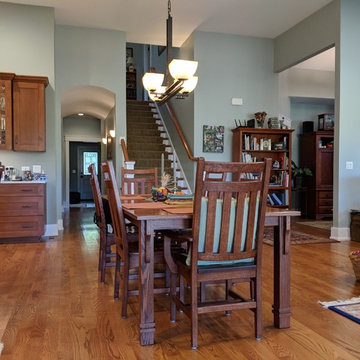
With this incredible open floor plan and high ceilings, this is the perfect setting for family gatherings.
Photo Credit: Meyer Design
1.762 Billeder af stor amerikansk spisestue
8
