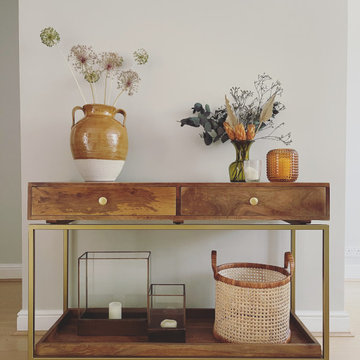39.262 Billeder af stor brun dagligstue
Sorteret efter:
Budget
Sorter efter:Populær i dag
141 - 160 af 39.262 billeder
Item 1 ud af 3
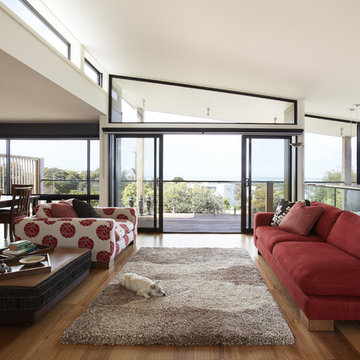
Generous, down-filled lounge suites accommodate family and friends whilst offering ocean views of Bass Strait from the open plan lounge room.
Photography by Sam Penninger - Styling by Selena White
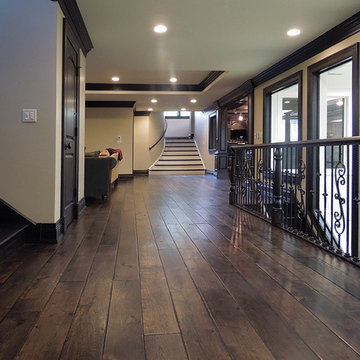
Attention to detail evokes this turn of the century mood. Lighting fixtures reflect the by-gone era, while the rich raised-panel walls and leaded glass feature windows complement the handcrafted wide-plank wood flooring. Floor: 7” wide-plank Vintage French Oak | Rustic Character | Victorian Collection hand scraped | medium distress | pillowed edge | color Vanee | Satin Hardwax Oil. For more information please email us at: sales@signaturehardwoods.com
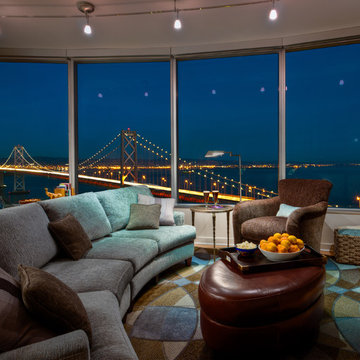
San Francisco High Rise. Curved Walls and Furniture. Custom Furnishings Tailored to Restricting Floor Plan. Emphasis on View, Sky and Water. Winner of ASID Singular Space Award. Interior Designer: RKI Interior Design. Photographer: Dean J. Birinyi.

This handsome living room space is rich with color and wood. The fireplace is detailed in blue suede and zinc that is carried around the room in trim. The same blue suede wraps the doors to one part of the cabinetry across the room, concealing the bar. Two small coffee tables of varied height and length share the same materials: wood and steel. Lush fabrics for upholstery and pillows were chosen. The oversized rug is woven of wool and silk with custom design hardly visible.
Photography by Norman Sizemore
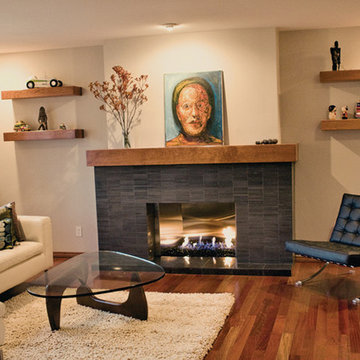
Brick fireplace remodel. Linear tiles, new mantel with matching floating shelves. Custom stainless steel interior.

A motorized panel lifts the wall out of view to reveal the 65 inch TV built in above the fireplace. Speakers are lowered from the ceiling at the same time. This photo shows the TV and speakers exposed.

Living room with paneling on all walls, coffered ceiling, Oly pendant, built-in book cases, bay window, calacatta slab fireplace surround and hearth, 2-way fireplace with wall sconces shared between the family and living room.
Photographer Frank Paul Perez
Decoration Nancy Evars, Evars + Anderson Interior Design

Indoor-outdoor courtyard, living room in mid-century-modern home. Living room with expansive views of the San Francisco Bay, with wood ceilings and floor to ceiling sliding doors. Courtyard with round dining table and wicker patio chairs, orange lounge chair and wood side table. Large potted plants on teak deck tiles in the Berkeley hills, California.
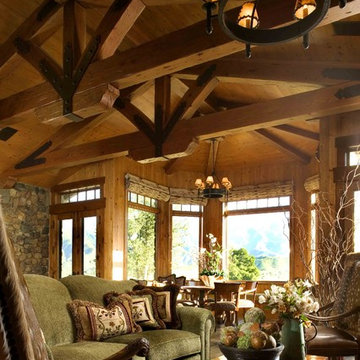
Open beamed ceiling in this new mountain ranch. This is a real working cattle ranch. The rustic beams are handscraped with hand wrought iron straps, custom made for these beams. Ceilings are covered in pine planks, aged with glaze to look old. Soft green comfortable chenille sofas are custom made for the space, as is all the other handscraped furniture. Custom made handwrought iron lighting.
This rustic working walnut ranch in the mountains features natural wood beams, real stone fireplaces with wrought iron screen doors, antiques made into furniture pieces, and a tree trunk bed. All wrought iron lighting, hand scraped wood cabinets, exposed trusses and wood ceilings give this ranch house a warm, comfortable feel. The powder room shows a wrap around mosaic wainscot of local wildflowers in marble mosaics, the master bath has natural reed and heron tile, reflecting the outdoors right out the windows of this beautiful craftman type home. The kitchen is designed around a custom hand hammered copper hood, and the family room's large TV is hidden behind a roll up painting. Since this is a working farm, their is a fruit room, a small kitchen especially for cleaning the fruit, with an extra thick piece of eucalyptus for the counter top.
Project Location: Santa Barbara, California. Project designed by Maraya Interior Design. From their beautiful resort town of Ojai, they serve clients in Montecito, Hope Ranch, Malibu, Westlake and Calabasas, across the tri-county areas of Santa Barbara, Ventura and Los Angeles, south to Hidden Hills- north through Solvang and more.
Project Location: Santa Barbara, California. Project designed by Maraya Interior Design. From their beautiful resort town of Ojai, they serve clients in Montecito, Hope Ranch, Malibu, Westlake and Calabasas, across the tri-county areas of Santa Barbara, Ventura and Los Angeles, south to Hidden Hills- north through Solvang and more.
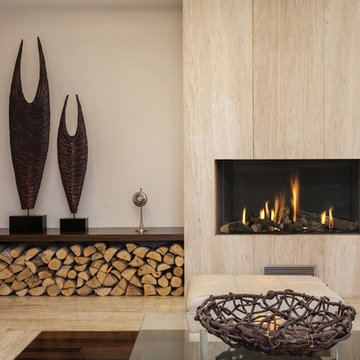
The Modore 95 MKII by Element4 is a frameless direct vent fireplace ideal for smaller spaces. It takes a twist on a classic one-sided firebox with exceptionally clean lines.

二室に仕切られていたリビングとキッチンダイニングを改修によって一室にまとめたLDK。空間ボリュームのバランスを検討しながら天井高さや素材を決定しました。一体の空間でありながらも、それぞれの空間を緩やかに仕切っています。
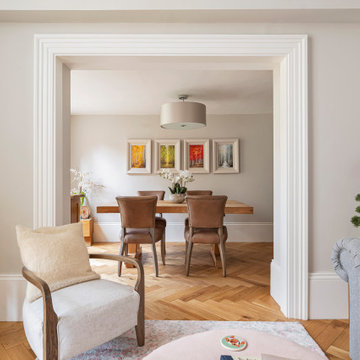
The sitting/breakfast room was originally separate dining and boot rooms. We adjusted the space and refurbished it entirely, cleaning up the floor, designing and picking the lighting and hanging the artwork. Creating a lovely light and airy finish.

Our clients in Tower Lakes, IL, needed more storage and functionality from their kitchen. They were primarily focused on finding the right combination of cabinets, shelves, and drawers that fit all their cookware, flatware, and appliances. They wanted a brighter, bigger space with a natural cooking flow and plenty of storage. Soffits and crown molding needed to be removed to make the kitchen feel larger. Redesign elements included: relocating the fridge, adding a baking station and coffee bar, and placing the microwave in the kitchen island.
Advance Design Studio’s Claudia Pop offered functional, creative, and unique solutions to the homeowners’ problems. Our clients wanted a unique kitchen that was not completely white, a balance of design and function. Claudia offered functional, creative, and unique solutions to Chad and Karen’s kitchen design challenges. The first thing to go was soffits. Today, most kitchens can benefit from the added height and space; removing soffits is nearly always step one. Steely gray-blue was the color of choice for a freshly unique look bringing a sophisticated-looking space to wrap around the fresh new kitchen. Cherry cabinetry in a true brown stain compliments the stormy accents with sharp contrasting white Cambria quartz top balancing out the space with a dramatic flair.
“We wanted something unique and special in this space, something none of the neighbors would have,” said Claudia.
The dramatic veined Cambria countertops continue upward into a backsplash behind three complimentary open shelves. These countertops provide visual texture and movement in the kitchen. The kitchen includes two larder cabinets for both the coffee bar and baking station. The kitchen is now functional and unique in design.
“When we design a new kitchen space, as designers, we are always looking for ways to balance interesting design elements with practical functionality,” Claudia said. “This kitchen’s new design is not only way more functional but is stunning in a way a piece of art can catch one’s attention.”
Decorative mullions with mirrored inserts sit atop dual sentinel pantries flanking the new refrigerator, while a 48″ dual fuel Wolf range replaced the island cooktop and double oven. The new microwave is cleverly hidden within the island, eliminating the cluttered counter and attention-grabbing wall of stainless steel from the previous space.
The family room was completely renovated, including a beautifully functional entertainment bar with the same combination of woods and stone as the kitchen and coffee bar. Mesh inserts instead of plain glass add visual texture while revealing pristine glassware. Handcrafted built-ins surround the fireplace.
The beautiful and efficient design created by designer Claudia transitioned directly to the installation team seamlessly, much like the basement project experience Chad and Karen enjoyed previously.
“We definitely will and have recommended Advance Design Studio to friends who are looking to embark on a project small or large,” Karen said.
“Everything that was designed and built exactly how we envisioned it, and we are really enjoying it to its full potential,” Karen said.
Our award-winning design team would love to create a beautiful, functional, and spacious place for you and your family. With our “Common Sense Remodeling” approach, the process of renovating your home has never been easier. Contact us today at 847-665-1711 or schedule an appointment.

In this Basement, we created a place to relax, entertain, and ultimately create memories in this glam, elegant, with a rustic twist vibe space. The Cambria Luxury Series countertop makes a statement and sets the tone. A white background intersected with bold, translucent black and charcoal veins with muted light gray spatter and cross veins dispersed throughout. We created three intimate areas to entertain without feeling separated as a whole.
39.262 Billeder af stor brun dagligstue
8




