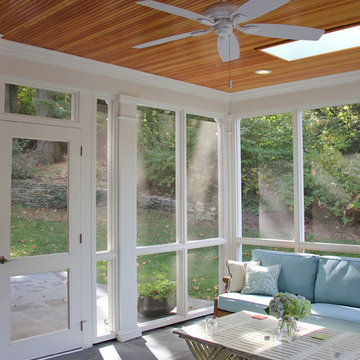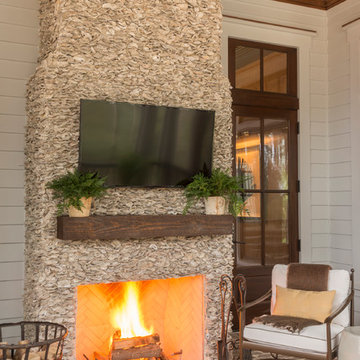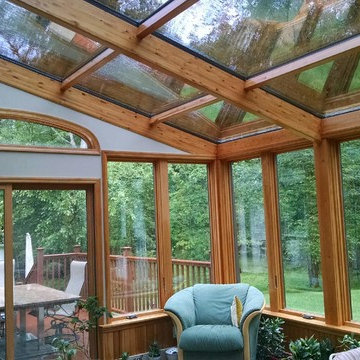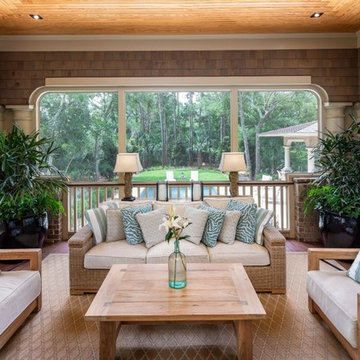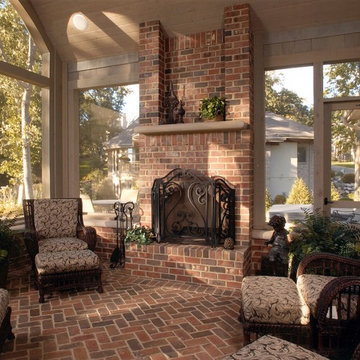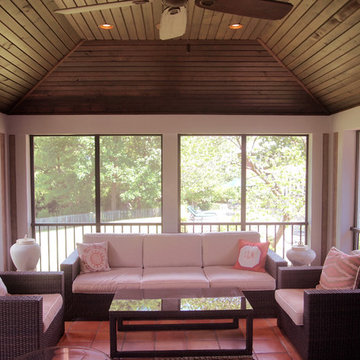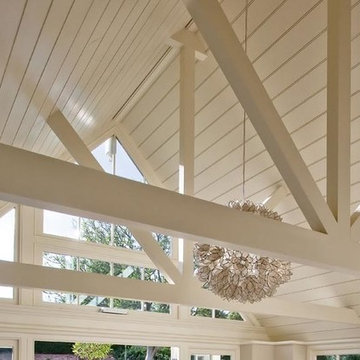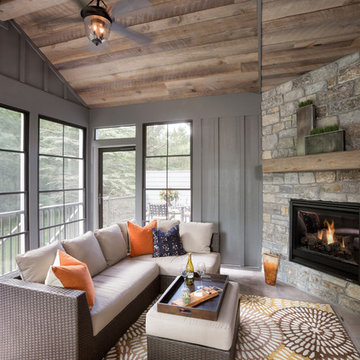971 Billeder af stor brun udestue
Sorteret efter:
Budget
Sorter efter:Populær i dag
101 - 120 af 971 billeder
Item 1 ud af 3
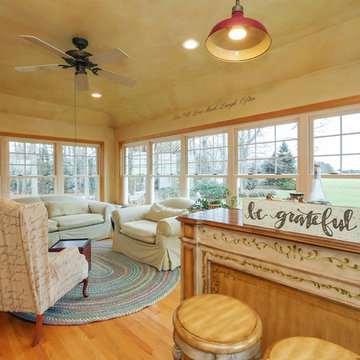
Amazing sunroom-like family room with lots of large double hung windows with upper window grilles in Jamesport, Suffolk County, Long Island.
Windows from Renewal by Andersen of Long Island
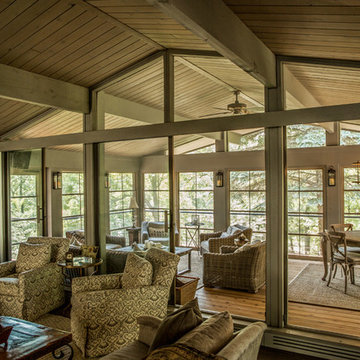
Lowell Custom Homes, Lake Geneva, WI.
Summer House Remodel of Screened-in Sun Porch. Wood plank floors, wood panel ceiling, large windows with views, lighting, The architecture of this addition blends seamlessly with the original Mid Century modern look of the home.
CB Wilson Interiors
Victoria McHugh Photography
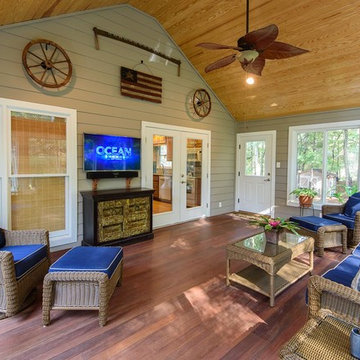
Rather than just being an outside area, the sunroom has become an integral part of the expanded interior of their home. The sunroom melds the indoors with the outdoors.
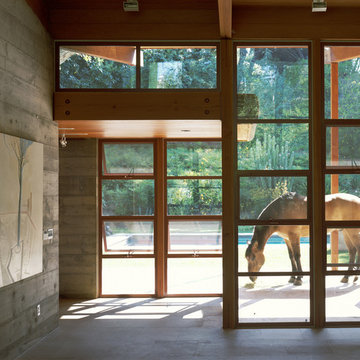
Located on an extraordinary hillside site above the San Fernando Valley, the Sherman Residence was designed to unite indoors and outdoors. The house is made up of as a series of board-formed concrete, wood and glass pavilions connected via intersticial gallery spaces that together define a central courtyard. From each room one can see the rich and varied landscape, which includes indigenous large oaks, sycamores, “working” plants such as orange and avocado trees, palms and succulents. A singular low-slung wood roof with deep overhangs shades and unifies the overall composition.
CLIENT: Jerry & Zina Sherman
PROJECT TEAM: Peter Tolkin, John R. Byram, Christopher Girt, Craig Rizzo, Angela Uriu, Eric Townsend, Anthony Denzer
ENGINEERS: Joseph Perazzelli (Structural), John Ott & Associates (Civil), Brian A. Robinson & Associates (Geotechnical)
LANDSCAPE: Wade Graham Landscape Studio
CONSULTANTS: Tree Life Concern Inc. (Arborist), E&J Engineering & Energy Designs (Title-24 Energy)
GENERAL CONTRACTOR: A-1 Construction
PHOTOGRAPHER: Peter Tolkin, Grant Mudford
AWARDS: 2001 Excellence Award Southern California Ready Mixed Concrete Association
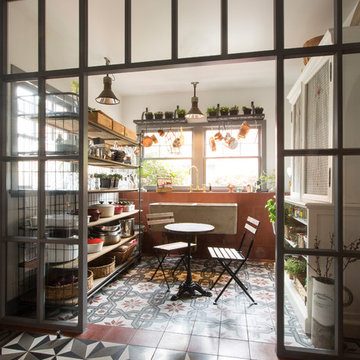
The new glass partition defines and separates the pantry. Yet the light is allowed to flow through.

Photographer: Gordon Beall
Builder: Tom Offutt, TJO Company
Architect: Richard Foster

Unique sunroom with a darker take. This sunroom features shades of grey and a velvet couch with a wall of windows.
Werner Straube Photography
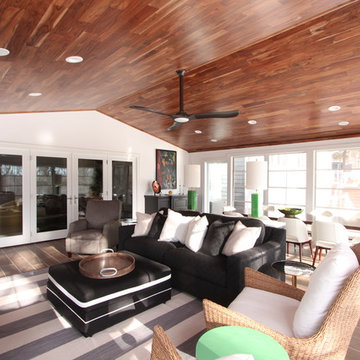
A u shaped sitting area around the fireplace and tv area offers a great spot to catch the game. Custom sofa, side chair, and ottoman were selected in a neutral pallet. Rattan swivel chairs have the best of both worlds and can face the TV or spin and look out at the sun setting over the river.
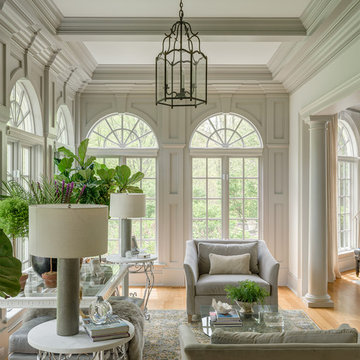
Sunroom/Conservatory adjacent to formal living room. Looks out onto formal gardens and pool.
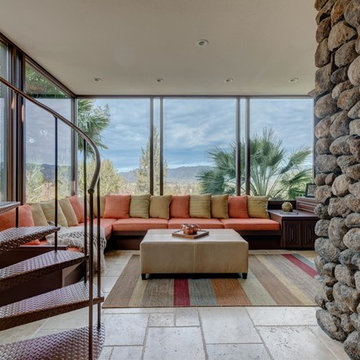
Transitional modern interior design in Napa. Worked closely with clients to carefully choose colors, finishes, furnishings, and design details.
Photos by Bryan Gray
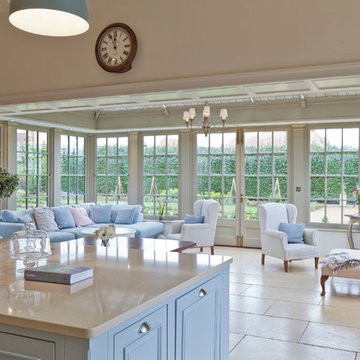
This Orangery provides the finishing touches to a completely renovated Georgian rectory in Lincolnshire.
An open-plan kitchen extension is created by removing the wall between the two spaces, also allowing light to flood into the once-dark kitchen area.
The result is a much-used room which is enjoyed by the whole family at all times of the day.
A small built-in dining table makes meal times a pleasure, whilst experiencing the atmosphere of the orangery.
Vale Paint Colour- Mud Pie
Size- 7.2M X 4.1M
971 Billeder af stor brun udestue
6
