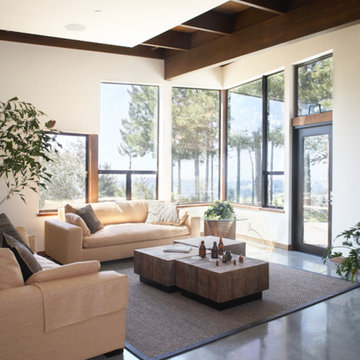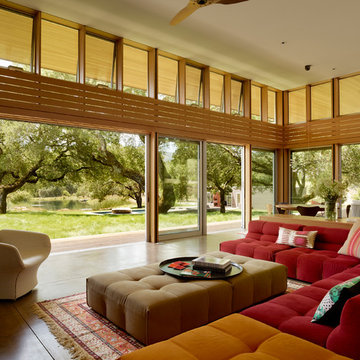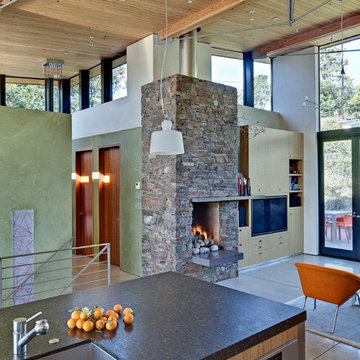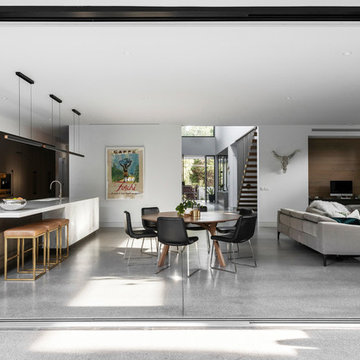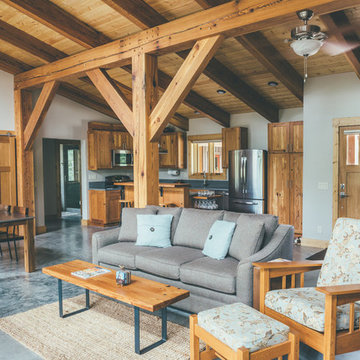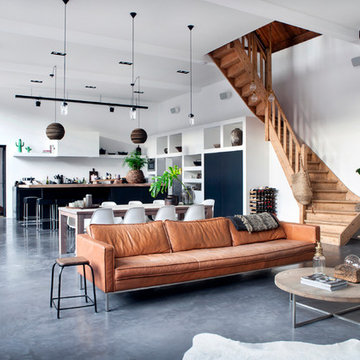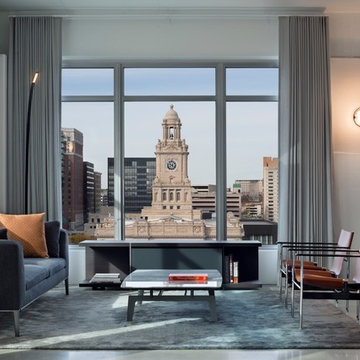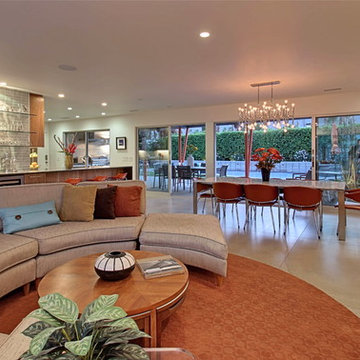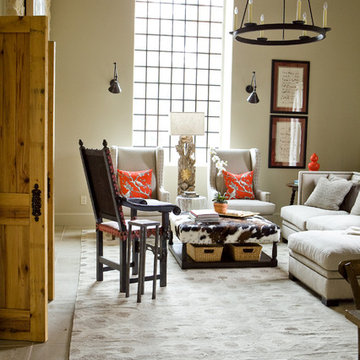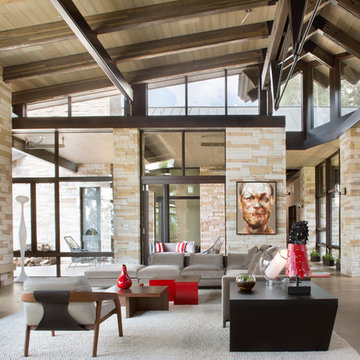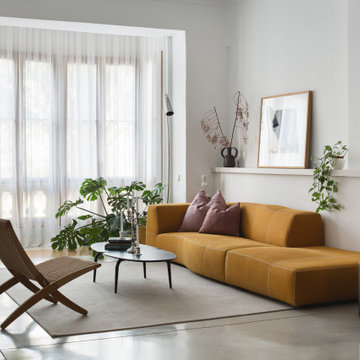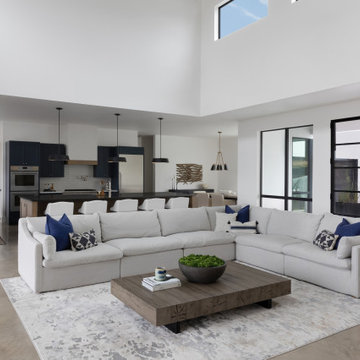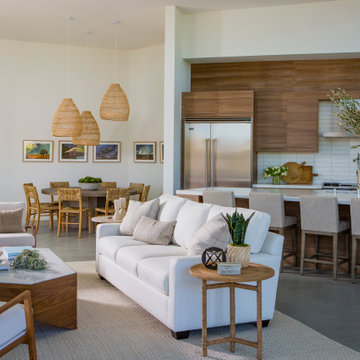3.935 Billeder af stor dagligstue med betongulv
Sorteret efter:
Budget
Sorter efter:Populær i dag
181 - 200 af 3.935 billeder
Item 1 ud af 3

This home, which earned three awards in the Santa Fe 2011 Parade of Homes, including best kitchen, best overall design and the Grand Hacienda Award, provides a serene, secluded retreat in the Sangre de Cristo Mountains. The architecture recedes back to frame panoramic views, and light is used as a form-defining element. Paying close attention to the topography of the steep lot allowed for minimal intervention onto the site. While the home feels strongly anchored, this sense of connection with the earth is wonderfully contrasted with open, elevated views of the Jemez Mountains. As a result, the home appears to emerge and ascend from the landscape, rather than being imposed on it.
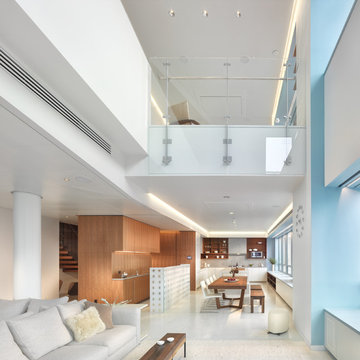
An interior build-out of a two-level penthouse unit in a prestigious downtown highrise. The design emphasizes the continuity of space for a loft-like environment. Sliding doors transform the unit into discrete rooms as needed. The material palette reinforces this spatial flow: white concrete floors, touch-latch cabinetry, slip-matched walnut paneling and powder-coated steel counters. Whole-house lighting, audio, video and shade controls are all controllable from an iPhone, Collaboration: Joel Sanders Architect, New York. Photographer: Rien van Rijthoven
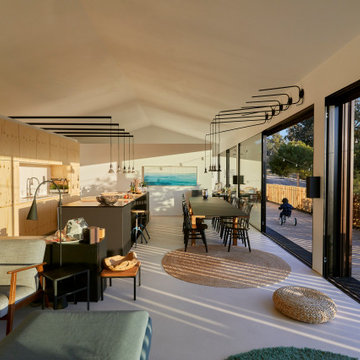
La cocina está integrada en el salón. Todos los muebles y sistemas de iluminación decorativos han sido diseñados a medida para solucionar tanto la parte funcional como la estética.
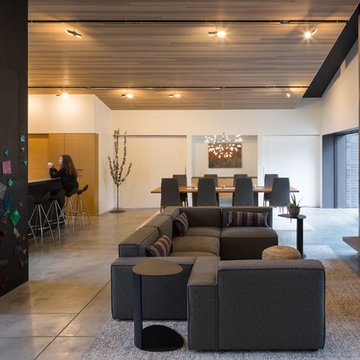
An open plan unites the living room, dining room, and kitchen. Large sliding doors conceal the den and playroom.
Photo by Lara Swimmer

In the gathering space of the great room, there is conversational seating for eight or more... and perfect seating for television viewing for the couple who live here, when it's just the two of them.
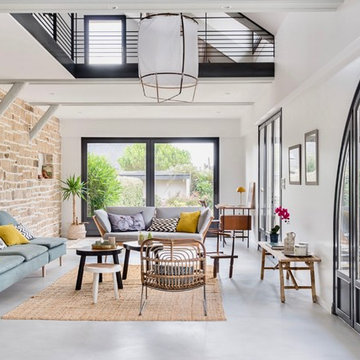
A now very bright living room for a seaside holiday house with steel stairs and railings, polished concrete flooring and exposed beams.
Photo Caroline Morin
3.935 Billeder af stor dagligstue med betongulv
10
