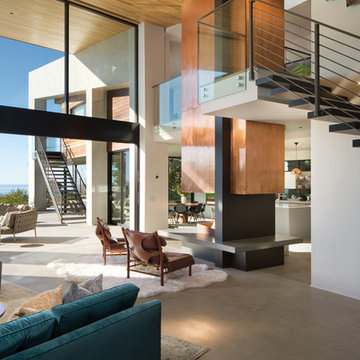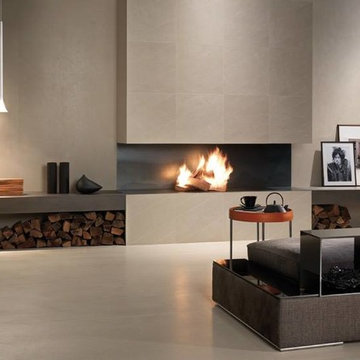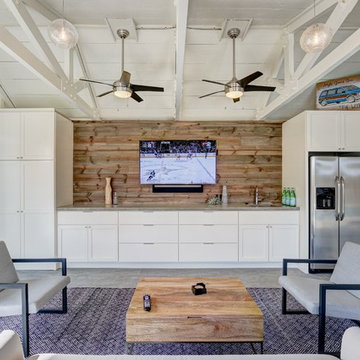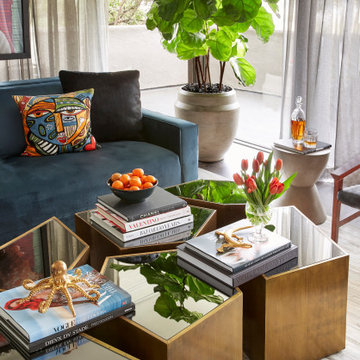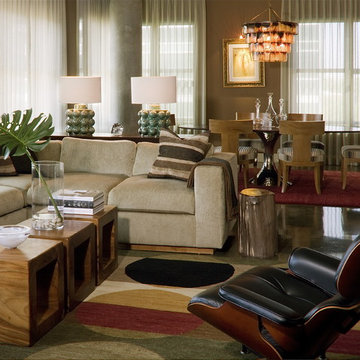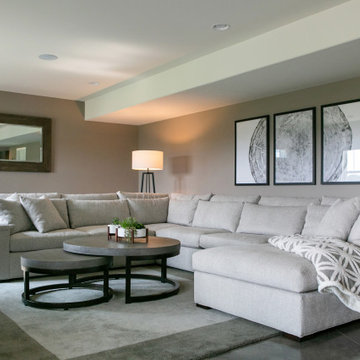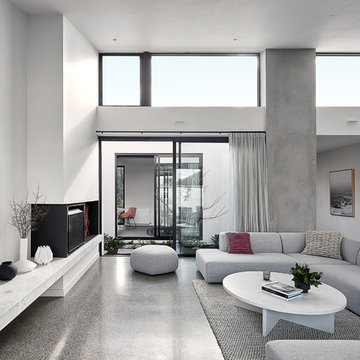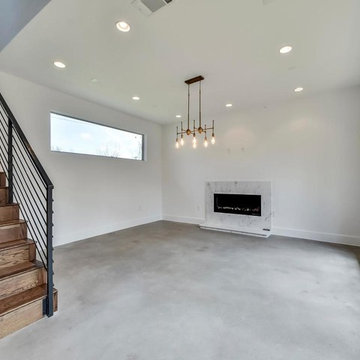3.928 Billeder af stor dagligstue med betongulv
Sorteret efter:
Budget
Sorter efter:Populær i dag
61 - 80 af 3.928 billeder
Item 1 ud af 3
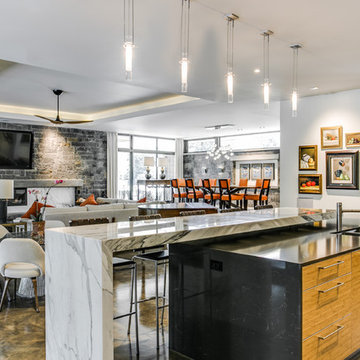
The delicate veins in this Calacatta Extra align for a dramatic artwork presentation that is the center of attention in this open plan dining and living space. The remnant portions on the fireplace make for a unique continuation of the design, creating a space that effortlessly flows from one area to the next. The versatility of Calacatta marbles make for a one-of-a-kind patterning that is exclusive to each block of stone.
Sliding and folding doors open up the great room to large decks on two sides and views of the forest beyond
Bruce Damonte, photographer
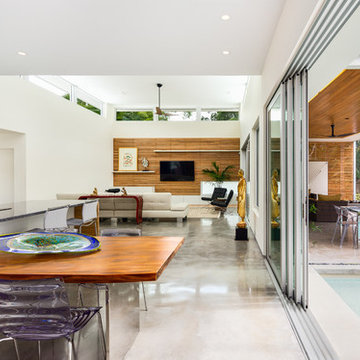
Ryan Gamma Photography
Sarasota, FL
Longboat Key, FL
Casey Key, FL
Siesta Key, FL
Venice, FL
Lakewood Ranch, FL

Oliver Irwin Photography
www.oliveriphoto.com
Uptic Studios designed the space in such a way that the exterior and interior blend together seamlessly, bringing the outdoors in. The interior of the space is designed to provide a smooth, heartwarming, and welcoming environment. With floor to ceiling windows, the views from inside captures the amazing scenery of the great northwest. Uptic Studios provided an open concept design to encourage the family to stay connected with their guests and each other in this spacious modern space. The attention to details gives each element and individual feature its own value while cohesively working together to create the space as a whole.

The open living room features a wall of glass windows and doors that open onto the backyard deck and pool. The living room blends into the bar featuring a large walnut wood wall to add interest, texture and warmth. The home also features polished concrete floors throughout the bottom level as well as dark white oak floors on the upper level.
For more information please call Christiano Homes at (949)294-5387 or email at heather@christianohomes.com
Photo by Michael Asgian

Marc Boisclair
Kilbane Architecture,
built-in cabinets by Wood Expressions
Project designed by Susie Hersker’s Scottsdale interior design firm Design Directives. Design Directives is active in Phoenix, Paradise Valley, Cave Creek, Carefree, Sedona, and beyond.
For more about Design Directives, click here: https://susanherskerasid.com/

The goal of this project was to build a house that would be energy efficient using materials that were both economical and environmentally conscious. Due to the extremely cold winter weather conditions in the Catskills, insulating the house was a primary concern. The main structure of the house is a timber frame from an nineteenth century barn that has been restored and raised on this new site. The entirety of this frame has then been wrapped in SIPs (structural insulated panels), both walls and the roof. The house is slab on grade, insulated from below. The concrete slab was poured with a radiant heating system inside and the top of the slab was polished and left exposed as the flooring surface. Fiberglass windows with an extremely high R-value were chosen for their green properties. Care was also taken during construction to make all of the joints between the SIPs panels and around window and door openings as airtight as possible. The fact that the house is so airtight along with the high overall insulatory value achieved from the insulated slab, SIPs panels, and windows make the house very energy efficient. The house utilizes an air exchanger, a device that brings fresh air in from outside without loosing heat and circulates the air within the house to move warmer air down from the second floor. Other green materials in the home include reclaimed barn wood used for the floor and ceiling of the second floor, reclaimed wood stairs and bathroom vanity, and an on-demand hot water/boiler system. The exterior of the house is clad in black corrugated aluminum with an aluminum standing seam roof. Because of the extremely cold winter temperatures windows are used discerningly, the three largest windows are on the first floor providing the main living areas with a majestic view of the Catskill mountains.
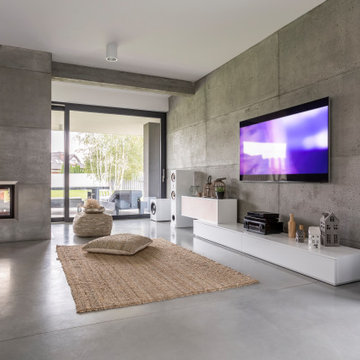
Reforma de salón de villa de grandes dimensiones. Todos los acabados están ejecutados con hormigón visto y microcemento color gris
3.928 Billeder af stor dagligstue med betongulv
4
