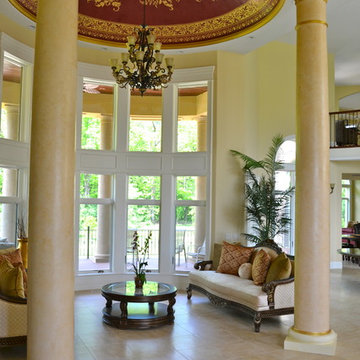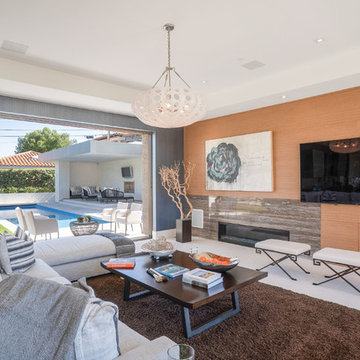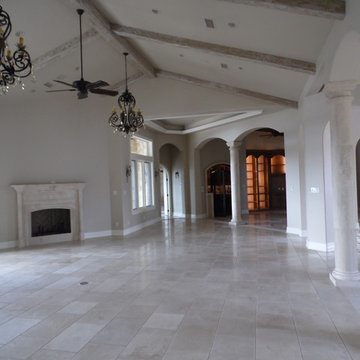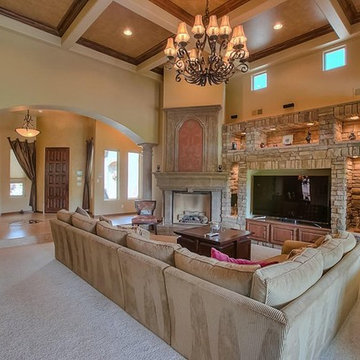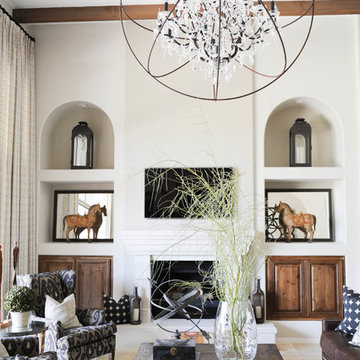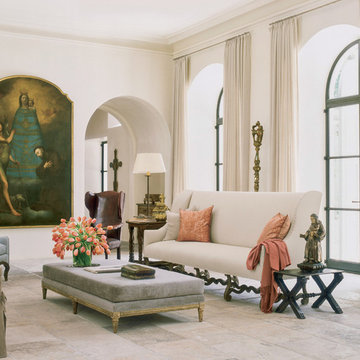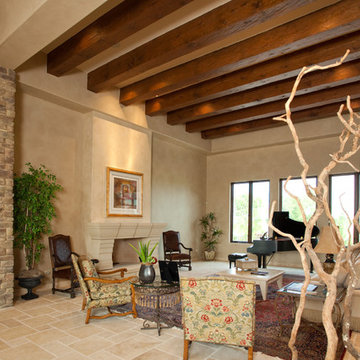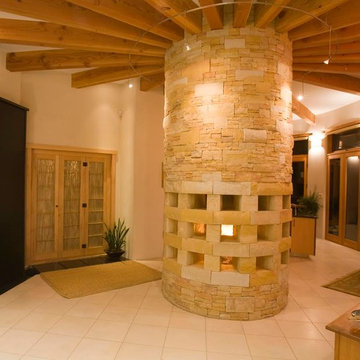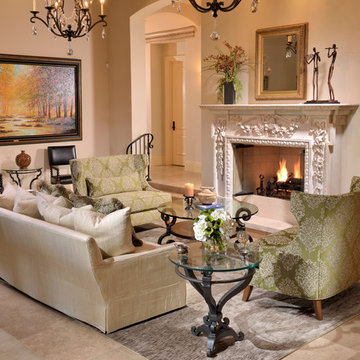1.265 Billeder af stor dagligstue med kalkstensgulv
Sorteret efter:
Budget
Sorter efter:Populær i dag
221 - 240 af 1.265 billeder
Item 1 ud af 3
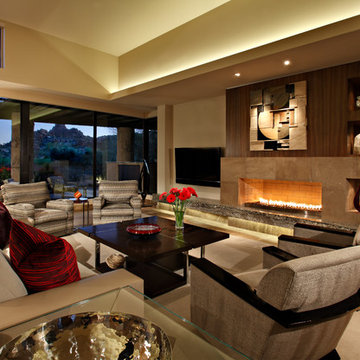
This living room includes a stone and wood fireplace, Scott Group area rug, Brueton chairs, and an A. Rudin sofa.
Homes located in Scottsdale, Arizona. Designed by Design Directives, LLC. who also serves Phoenix, Paradise Valley, Cave Creek, Carefree, and Sedona.
For more about Design Directives, click here: https://susanherskerasid.com/
To learn more about this project, click here: https://susanherskerasid.com/scottsdale-modern-remodel/
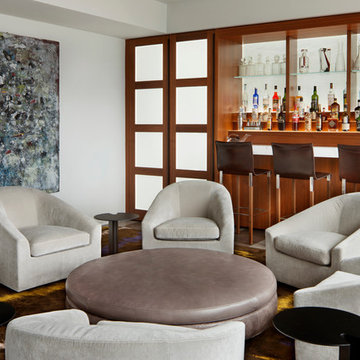
The Living Room went virtually unused for years so we made two areas for entertaining and family use. This side is the cocktail gathering area with 6 swivel chairs around a leather ottoman. The bar, with up-lit shelves and backlit textured glass is flanked by operable walnut and frosted glass doors. The inset panels are also backlit and can be dimmed in the evening to create a soft glow.
David O. Marlow
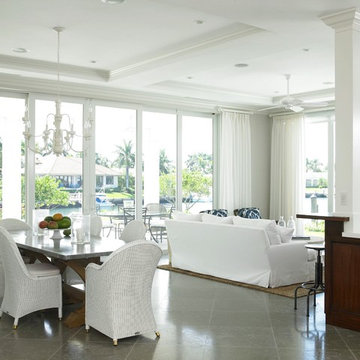
The curtains are a sheer polyester with a textured appearance, perfect for the Florida weather.
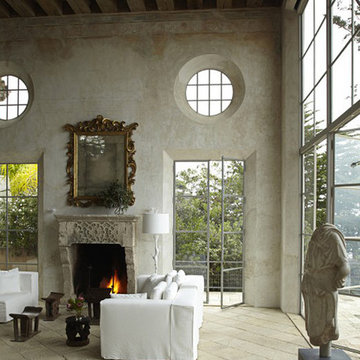
Antique limestone fireplace, architectural element, stone portals, reclaimed limestone floors, and opus sectile inlayes were all supplied by Ancient Surfaces for this one of a kind $20 million Ocean front Malibu estate that sits right on the sand.
For more information and photos of our products please visit us at: www.AncientSurfaces.com
or call us at: (212) 461-0245
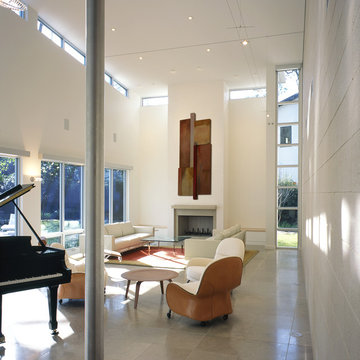
The clients for this modern stucco and masonry house had lived for 18 years in a smaller house on this same site: a level, corner lot with many mature trees. They wanted generous living spaces for the family of four to be able to be together and entertain while still allowing each person private spaces for sleeping, recreation, and study.
The house is designed in two wings creating an "L" along the site's corner and around a courtyard with a lap pool. The shape of the house allows the longest view of the site as a captured quiet space, now fully landscaped. The "L" wings accommodate the bedrooms, dens and studies. In the crook of the wings sits a higher family and public entertaining space that overlooks the garden and pool.
My clients now enjoy maximum urban privacy and full-site enjoyment of their property in their close-to-downtown neighborhood.
Materials, selected from a subtle-range color pallet, give the house the solidity and tranquility the clients originally desired.
Paul Hester, Photographer
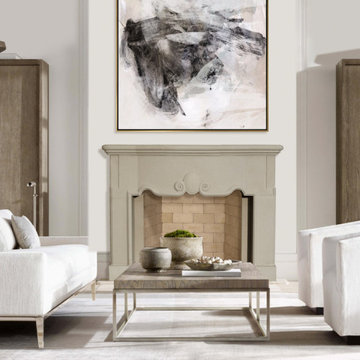
Isabella Fireplace Mantel
This finely proportioned 17th Century mantel, with an ornately carved mantel, features distinctive, supple curving lines and a delicate shell carving at its center. It truly captures the essence of the Isabella.
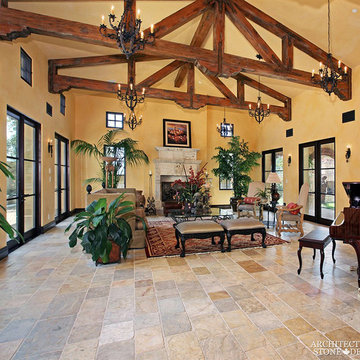
Reclaimed ‘barre gray’ pavers by Architectural Stone Decor.
www.archstonedecor.ca | sales@archstonedecor.ca | (437) 800-8300
The ancient barre gray stone pavers have been reclaimed from different locations across the Mediterranean making them unique in their warm color mixtures and patinas and their exquisite beauty.
They have been calibrated to 5/8” in thickness to ease installation of modern use. They come in random sizes and could be installed in either a running bond formation or a random ‘Versailles’ pattern.
Their durable nature makes them an excellent choice for indoor and outdoor use. They are unaffected by extreme climate and easily withstand heavy use due to the nature of their hard molecular structure.
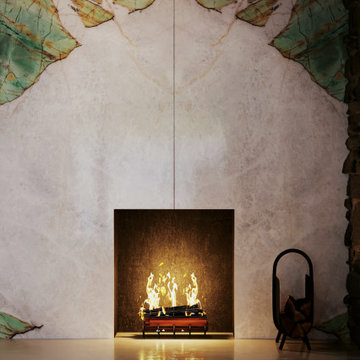
Like light breaking through somber clouds, the almost translucent green Quartzite imposes its presence on the gray layered background. The invasion of color could make this stone a work of art. 2CM Quartzite Slabs w/ Polished Finish
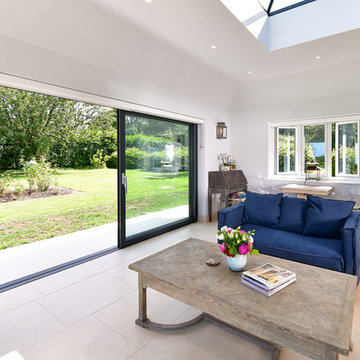
Our clients in Upton Grey, Hampshire decided to build a rear extension to make the most of the stunning views of the countryside. Working closely with our client and their builder Steve Davis Development, we designed, manufactured and installed two sets of Glide S Sliding Doors, a Pure Glass Roof Lantern and a range of Residence 7 Windows.
For all the details of this project, including how we achieved the enviable flush threshold for step-free access to the terrace, read our case study.
If you have a project in mind and would like to talk to one of our project managers, contact us on 01428 748255 info@exactag.co.uk. Arrange a convenient time to pop into our Liphook showroom to view our range of roof glazing, bifold doors, sliding doors, french doors and windows. Our showroom is open 8.30am – 4.30pm Monday to Friday, with Saturday appointments available by request.
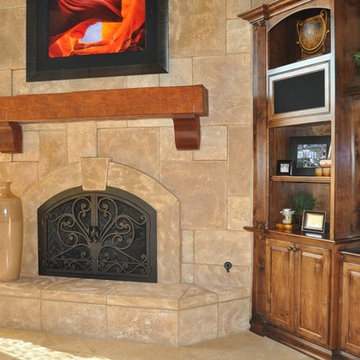
AMS Fireplace offers a unique selection of iron crafted fireplace doors made to suit your specific needs and desires. We offer an attractive line of affordable, yet exquisitely crafted, fireplace doors that will give your ordinary fireplace door an updated look. AMS Fireplace doors are customized to fit any size fireplace opening, and specially designed to complement your space. Choose from a variety of finishes, designs, door styles, glasses, mesh covers, and handles to ensure 100% satisfaction.
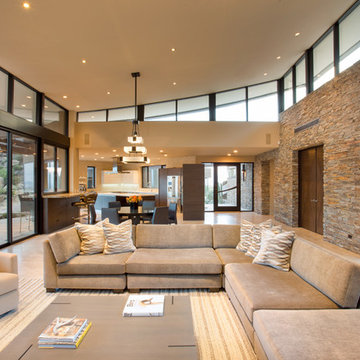
Open concept living/dining room with window walls on both sides of room to take advantage of incredible view.
Photo by Robinette Architects, Inc.
1.265 Billeder af stor dagligstue med kalkstensgulv
12
