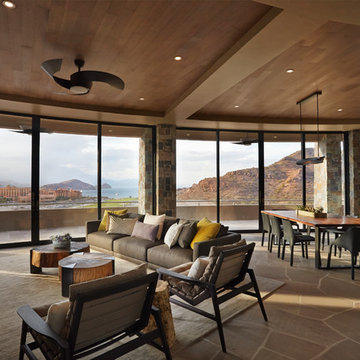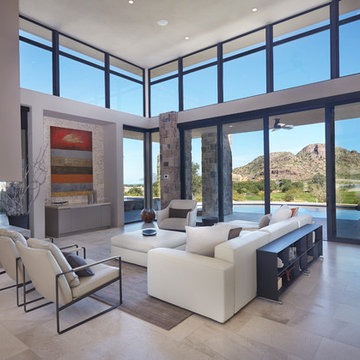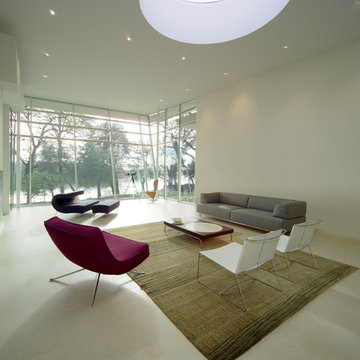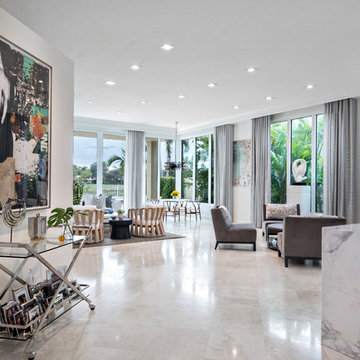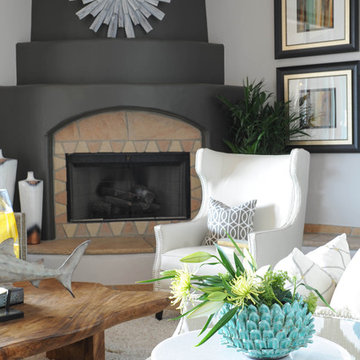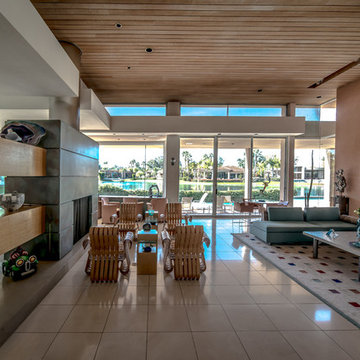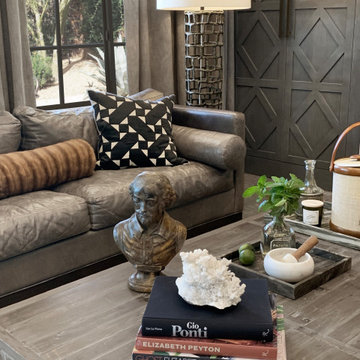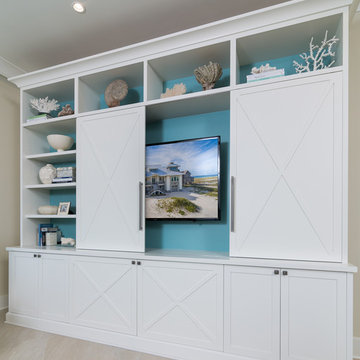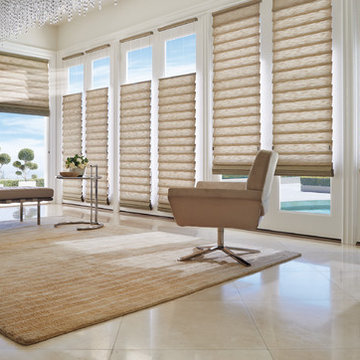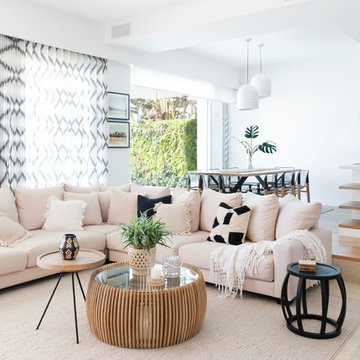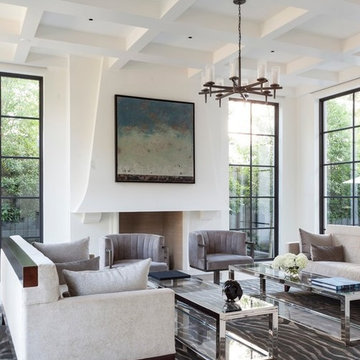1.265 Billeder af stor dagligstue med kalkstensgulv
Sorteret efter:
Budget
Sorter efter:Populær i dag
61 - 80 af 1.265 billeder
Item 1 ud af 3
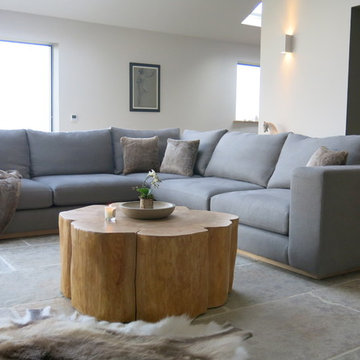
The large Lounge/Living Room extension on a total Barn Renovation in collaboration with Llama Property Developments. Complete with: Swiss Canterlevered Sky Frame Doors, M Design Gas Firebox, 65' 3D Plasma TV with surround sound, remote control Veluxes with automatic rain censors, Lutron Lighting, & Crestron Home Automation. Indian Stone Tiles with underfloor Heating, beautiful bespoke wooden elements such as Ash Tree coffee table, Black Poplar waney edged LED lit shelving, Handmade large 3mx3m sofa and beautiful Interior Design with calming colour scheme throughout.
This project has won 4 Awards.
Images by Andy Marshall Architectural & Interiors Photography.
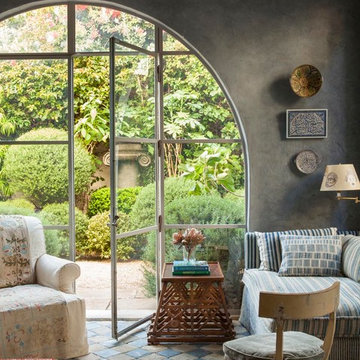
Antique limestone fireplace, architectural element, stone portals, reclaimed limestone floors, and opus sectile inlayes were all supplied by Ancient Surfaces for this one of a kind $20 million Ocean front Malibu estate that sits right on the sand.
For more information and photos of our products please visit us at: www.AncientSurfaces.com
or call us at: (212) 461-0245
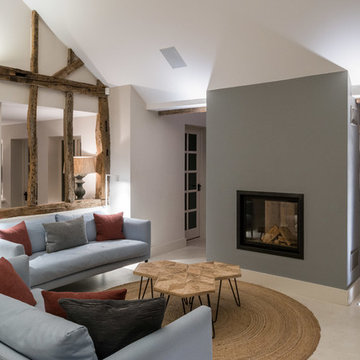
Conversion and renovation of a Grade II listed barn into a bright contemporary home
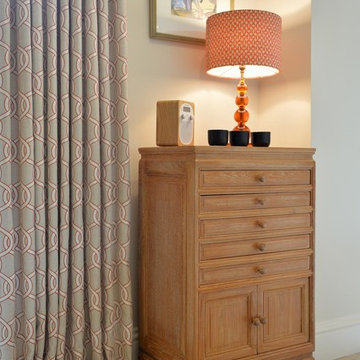
It's difficult to imagine that this beautiful light-filled space was once a dark and draughty old barn with a leaking roof! Adjoining a Georgian farmhouse, the barn has been completely renovated and knocked through to the main house to create a large open plan family area with mezzanine level. Zoned into living and dining areas, the barn incorporates bi-folding doors on two elevations opening the space up completely to both front and rear gardens. Egyptian limestone flooring has been used for the whole downstairs area, whilst a neutral carpet has been used for the stairs and mezzanine level.
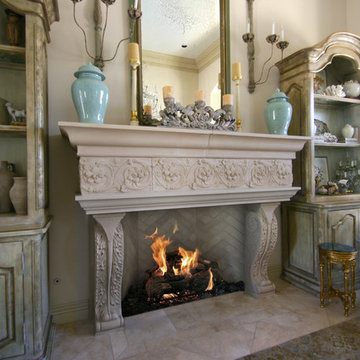
An intricately ornamental fireplace mantel features distinctive jasmine carvings. The supporting legs of this cast stone mantel are elaborately scrolled acanthus leaf design. Rich in detail, the Antonella fireplace mantel is a truly spectacular piece. View DeVinci's complete collection of mantels for fireplace design ideas.
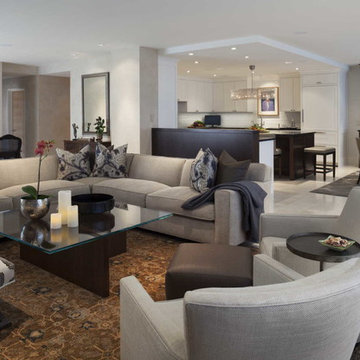
Living Room: Open plan, large seating area, contemporary space
Photography: Brian Droege

#thevrindavanproject
ranjeet.mukherjee@gmail.com thevrindavanproject@gmail.com
https://www.facebook.com/The.Vrindavan.Project
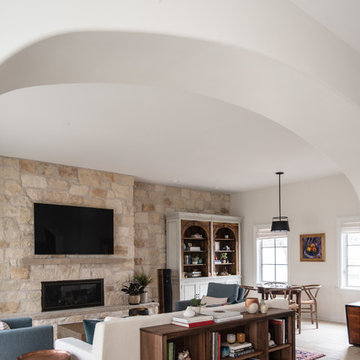
The floor tile is Pebble Beach and Halila in a Versailles pattern by Carmel Stone Imports.
The stone on the wall is white gold craft orchard limestone from Creative Mines.
The hanging light is a Halo Shade pendant by Urban Electric.
The fireplace is a Cosmo 42 gas fireplace by Heat & Go.
1.265 Billeder af stor dagligstue med kalkstensgulv
4

