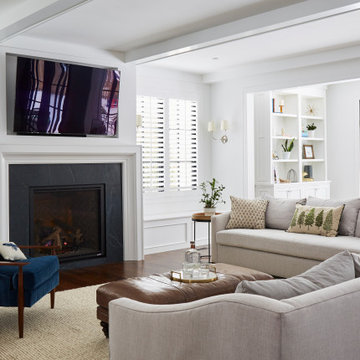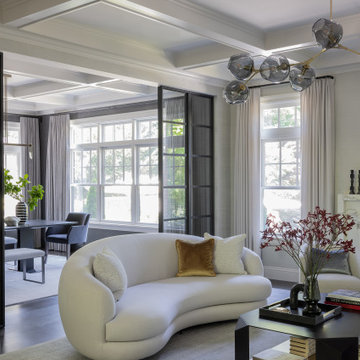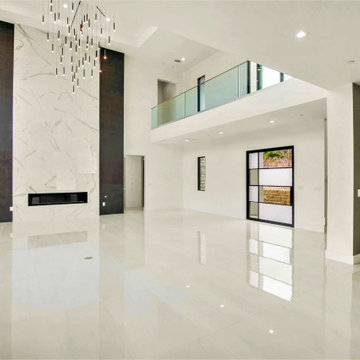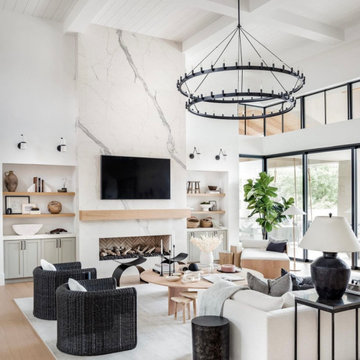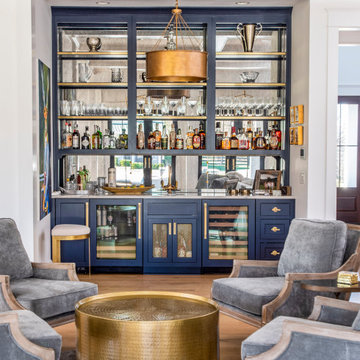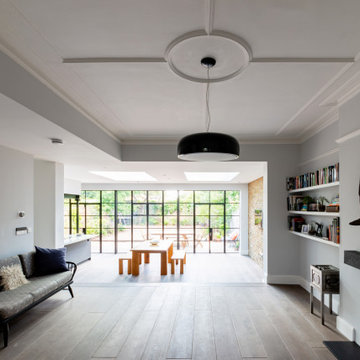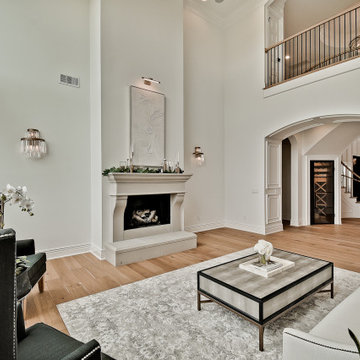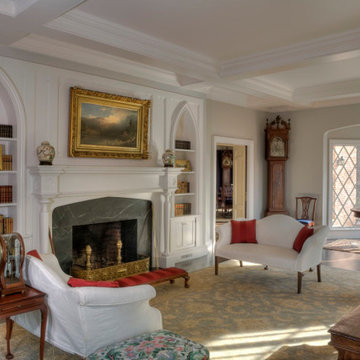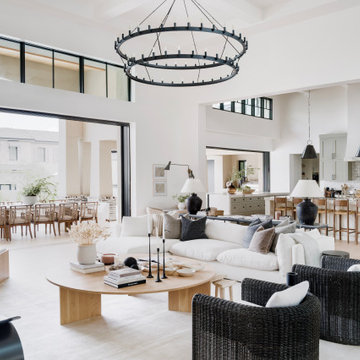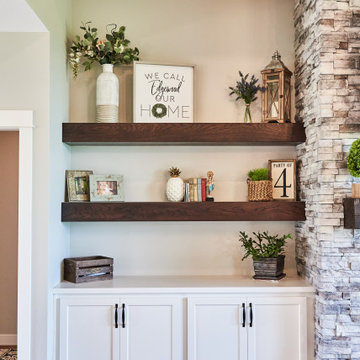1.481 Billeder af stor dagligstue med kassetteloft
Sorteret efter:
Budget
Sorter efter:Populær i dag
101 - 120 af 1.481 billeder
Item 1 ud af 3

A view of the large great room and white media built in with numerous sitting areas
Photo by Ashley Avila Photography
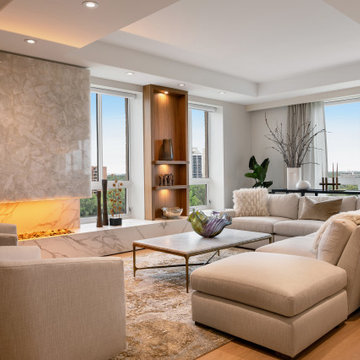
The elegant living room has views 180 degree views of the city. A large sectional sits atop a custom-made wood and silk area carpet. A quartzite slab hangs above the open fireplace.

Martha O'Hara Interiors, Interior Design & Photo Styling | L Cramer Builders, Builder | Troy Thies, Photography | Murphy & Co Design, Architect |
Please Note: All “related,” “similar,” and “sponsored” products tagged or listed by Houzz are not actual products pictured. They have not been approved by Martha O’Hara Interiors nor any of the professionals credited. For information about our work, please contact design@oharainteriors.com.
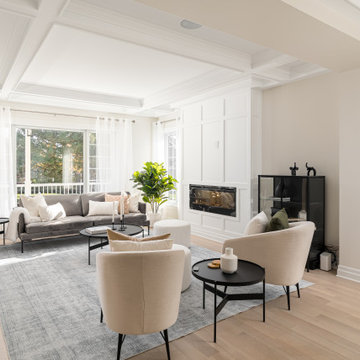
This beautiful totally renovated 4 bedroom home just hit the market. The owners wanted to make sure when potential buyers walked through, they would be able to imagine themselves living here.
A lot of details were incorporated into this luxury property from the steam fireplace in the primary bedroom to tiling and architecturally interesting ceilings.
If you would like a tour of this property we staged in Pointe Claire South, Quebec, contact Linda Gauthier at 514-609-6721.
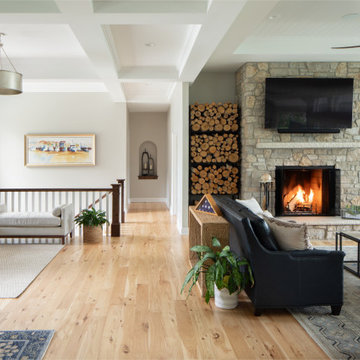
The tray ceiling anchors the room in this open concept main living space. Large transom windows and patio doors give off so much natural light. We used Buckingham Heritage Antique tumbled stone on this natural wood burning fireplace.

Our clients were relocating from the upper peninsula to the lower peninsula and wanted to design a retirement home on their Lake Michigan property. The topography of their lot allowed for a walk out basement which is practically unheard of with how close they are to the water. Their view is fantastic, and the goal was of course to take advantage of the view from all three levels. The positioning of the windows on the main and upper levels is such that you feel as if you are on a boat, water as far as the eye can see. They were striving for a Hamptons / Coastal, casual, architectural style. The finished product is just over 6,200 square feet and includes 2 master suites, 2 guest bedrooms, 5 bathrooms, sunroom, home bar, home gym, dedicated seasonal gear / equipment storage, table tennis game room, sauna, and bonus room above the attached garage. All the exterior finishes are low maintenance, vinyl, and composite materials to withstand the blowing sands from the Lake Michigan shoreline.

#thevrindavanproject
ranjeet.mukherjee@gmail.com thevrindavanproject@gmail.com
https://www.facebook.com/The.Vrindavan.Project
1.481 Billeder af stor dagligstue med kassetteloft
6
