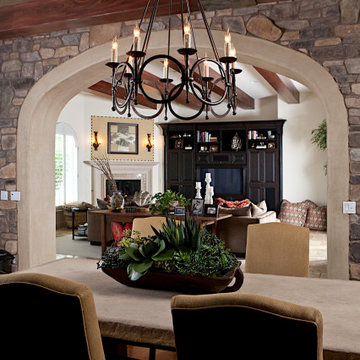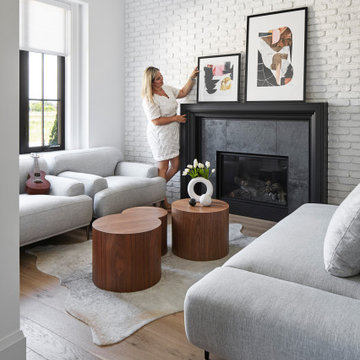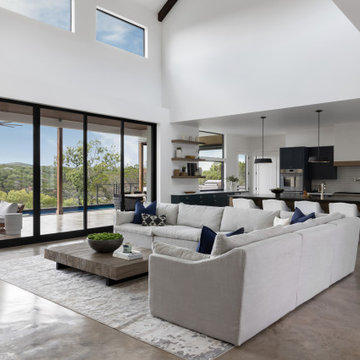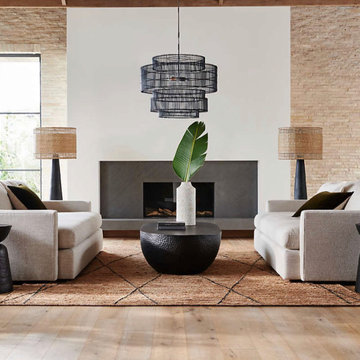509 Billeder af stor dagligstue med murstensvæg
Sorteret efter:
Budget
Sorter efter:Populær i dag
1 - 20 af 509 billeder
Item 1 ud af 3
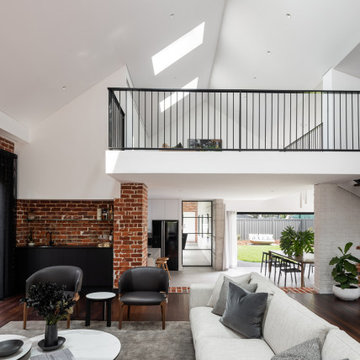
Major Renovation and Reuse Theme to existing residence
Architect: X-Space Architects

Clients who enlisted my services two years ago found a home they loved, but wanted to make sure that the newly acquired furniture would fit the space. They called on K Two Designs to work in the existing furniture as well as add new pieces. The whole house was given a fresh coat of white paint, and draperies and rugs were added to warm and soften the spaces.

• Custom-designed eclectic loft living room
• Furniture procurement
• Custom Area Carpet - Zoe Luyendijk
• Sectional Sofa - Maxalto
• Carved Wood Bench - Riva 1920
• Ottoman - B&B Italia; Leather - Moore and Giles
• Tribal wood stool
• Floating circular light sculpture - Catellanie+Smith
• Decorative accessory styling

This is a basement renovation transforms the space into a Library for a client's personal book collection . Space includes all LED lighting , cork floorings , Reading area (pictured) and fireplace nook .

Unificamos el espacio de salón comedor y cocina para ganar amplitud, zona de juegos y multitarea.
Aislamos la pared que nos separa con el vecino, para ganar privacidad y confort térmico. Apostamos para revestir esta pared con ladrillo manual auténtico.
La climatización para los meses más calurosos la aportamos con ventiladores muy silenciosos y eficientes.

The living room with exposed white oak beams, wide plank white oak flooring and exposed Chicago brick. The modern fireplace is clad in large format porcelain tile with absolute black granite trim. The log holder is both functional and a design element clad in hotrolled steel. The wall cabinets are white washed rift cut white oak with gray quartz counters. The ceiling beams have concealed LED strip lights that shine light on the ceiling that makes for a beautful glowing effect at night time.
509 Billeder af stor dagligstue med murstensvæg
1





