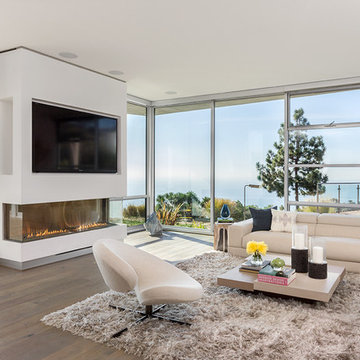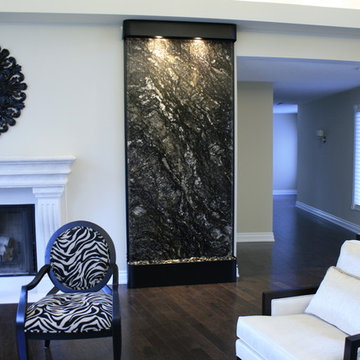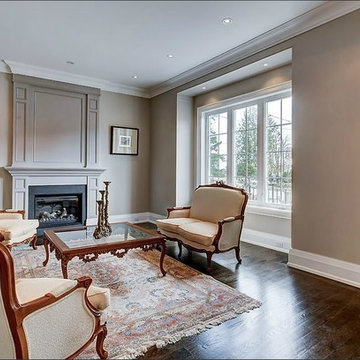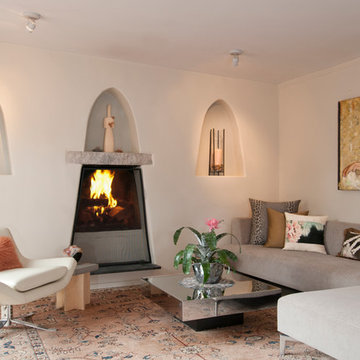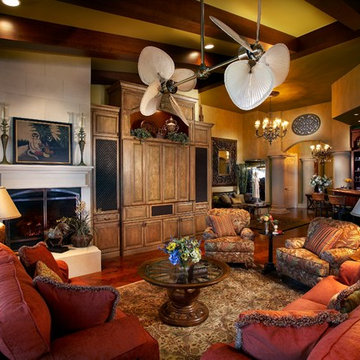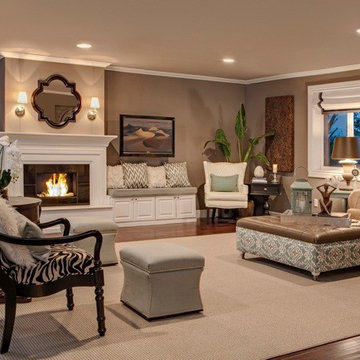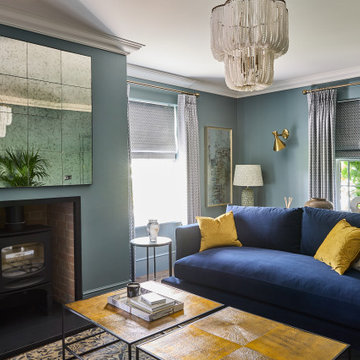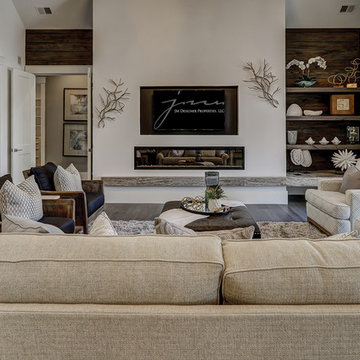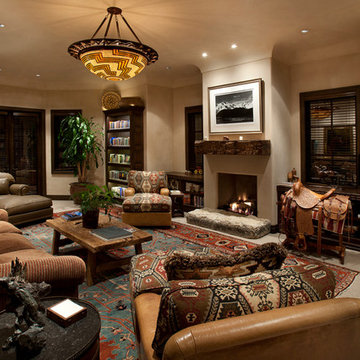6.305 Billeder af stor dagligstue med pudset pejseindramning
Sorteret efter:
Budget
Sorter efter:Populær i dag
141 - 160 af 6.305 billeder
Item 1 ud af 3
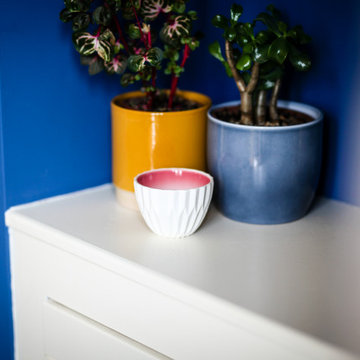
The refresh living room in Little Greene 'Woad'. The client was brave and went for it with the colour use, extending above the picture rail and making the room feel larger yet warming and inviting too.
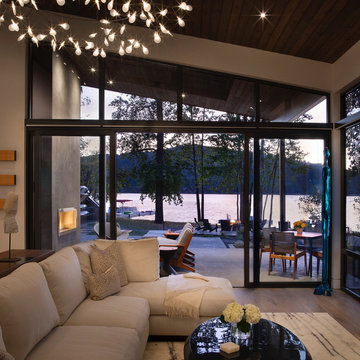
Windows reaching a grand 12’ in height fully capture the allurement of the area, bringing the outdoors into each space. Furthermore, the large 16’ multi-paneled doors provide the constant awareness of forest life just beyond. The unique roof lines are mimicked throughout the home with trapezoid transom windows, ensuring optimal daylighting and design interest. A standing-seam metal, clads the multi-tiered shed-roof line. The dark aesthetic of the roof anchors the home and brings a cohesion to the exterior design. The contemporary exterior is comprised of cedar shake, horizontal and vertical wood siding, and aluminum clad panels creating dimension while remaining true to the natural environment.
The Glo A5 double pane windows and doors were utilized for their cost-effective durability and efficiency. The A5 Series provides a thermally-broken aluminum frame with multiple air seals, low iron glass, argon filled glazing, and low-e coating. These features create an unparalleled double-pane product equipped for the variant northern temperatures of the region. With u-values as low as 0.280, these windows ensure year-round comfort.
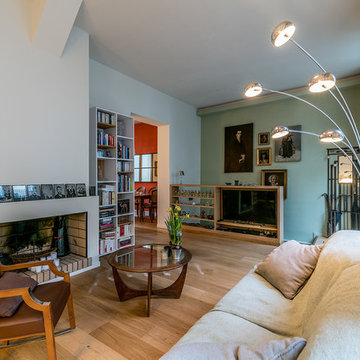
Le mur vert lichen "répond" au panneau Bellewood" de Rebel walls de l'autre côté du salon, et met en valeur une composition de tableaux anciens des propriétaires. Meubles vintage en teck (table basse G plan), mobilier TV en chêne sur-mesure Photo Pierre Chancy
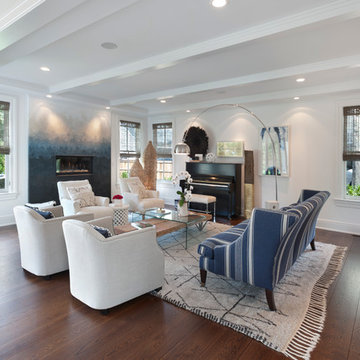
The living room offers a transitional style beamed tray ceiling and modern horizontal gas fireplace set in a feature wall of plaster design.
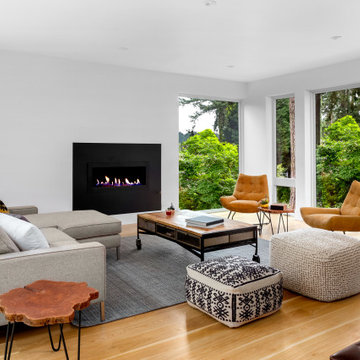
Create a welcoming and stylish living space with our curated collection of living room essentials. Explore contemporary living room designs adorned with features like a cozy fireplace and beautiful hardwood floors, providing a perfect blend of comfort and elegance. Our modern living room furniture, including sofas, chairs, and tables, is designed to complement your taste and enhance the overall aesthetic.
Immerse yourself in the warmth of a fireplace, surrounded by elegant furnishings that elevate the ambiance of your living room. Embrace the natural beauty of hardwood floors, creating a timeless foundation for your space. Discover the perfect living room floor lamp to add a touch of sophistication, and explore our diverse selection of bookshelves for a functional and stylish storage solution.
Enhance the natural light in your living area with glass windows that seamlessly connect the indoors with the outdoors. Our thoughtfully selected living room mats and side tables add the finishing touches to your decor, creating a cohesive and inviting atmosphere. Embrace the charm of light hardwood flooring, providing a classic and versatile backdrop for your personal style.
Transform your living room into a haven of relaxation and style with our carefully curated selection of furnishings and decor. Explore endless possibilities to express your unique taste and create a space that reflects the warmth and comfort you desire. Elevate your living experience with our exquisite living room essentials.
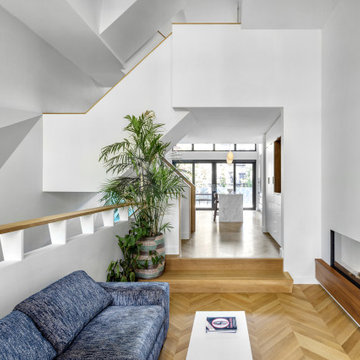
A new, ground-up attached house facing Cooper Park in Williamsburg Brooklyn. The site is in a row of small 1950s two-story, split-level brick townhouses, some of which have been modified and enlarged over the years and one of which was replaced by this building.
The exterior is intentionally subdued, reminiscent of the brick warehouse architecture that occupies much of the neighborhood. In contrast, the interior is bright, dynamic and highly-innovative. In a nod to the original house, nC2 opted to explore the idea of a new, urban version of the split-level home.
The house is organized around a stair oriented laterally at its center, which becomes a focal point for the free-flowing spaces that surround it. All of the main spaces of the house - entry hall, kitchen/dining area, living room, mezzanine and a tv room on the top floor - are open to each other and to the main stair. The split-level configuration serves to differentiate these spaces while maintaining the open quality of the house.
A four-story high mural by the artist Jerry Inscoe occupies one entire side of the building and creates a dialog with the architecture. Like the building itself, it can only be truly appreciated by moving through the spaces.
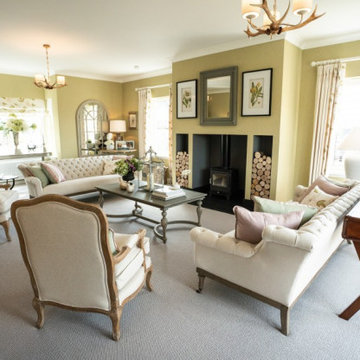
We're delighted to be working with @kirkwoodhomes again, this time warming up their show homes at Ury Estate, Stonehaven.
The Gullane (pictured) is a spacious five-bedroom detached home, with open plan kitchen/family room, formal lounge and home office on the ground floor. And they're heated by our stylish Chesneys Salisbury 5 wood-burning stove!
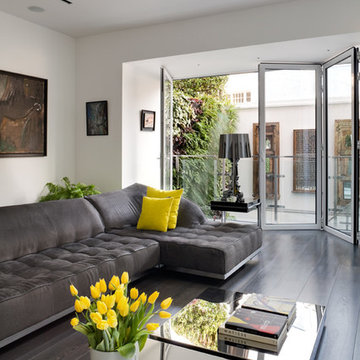
At the rear of the living room, bi-folding French doors open onto a balcony overlooking the rear garden. This been excavated down to basement level and adjoins the kitchen and dining area.
Photographer: Bruce Hemming
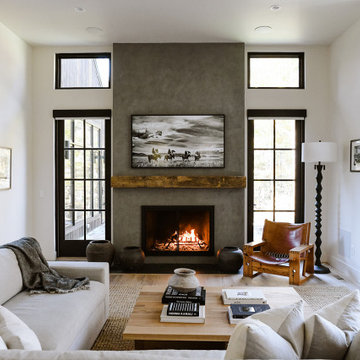
The room is centered on a large wood burning fireplace which was finished with a reclaimed timber mantle we locally sourced and a plaster finish (Portola Paint). One of a kind vintage pieces such as the accent chair and sofa table add character to the living space.
6.305 Billeder af stor dagligstue med pudset pejseindramning
8

