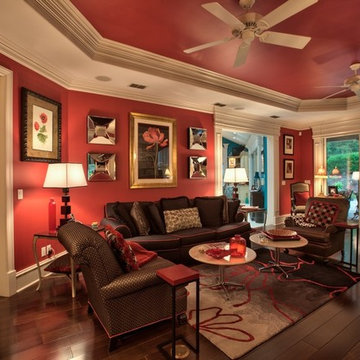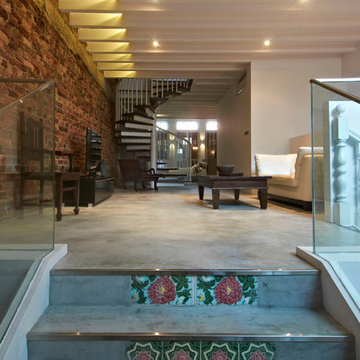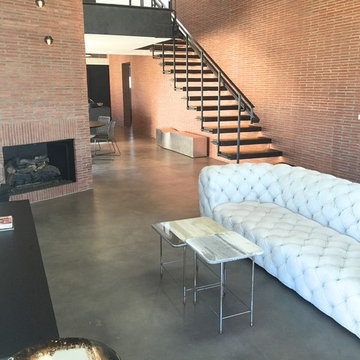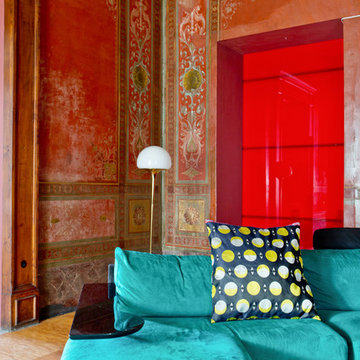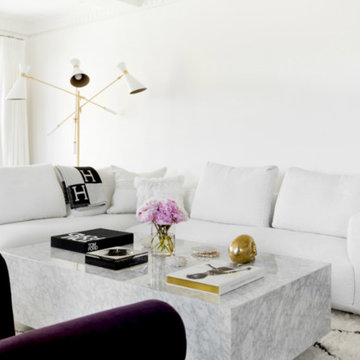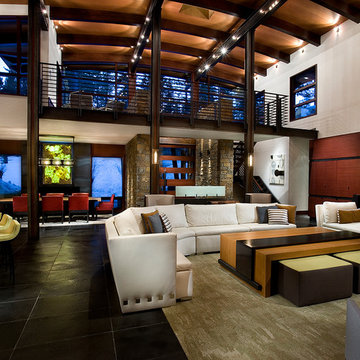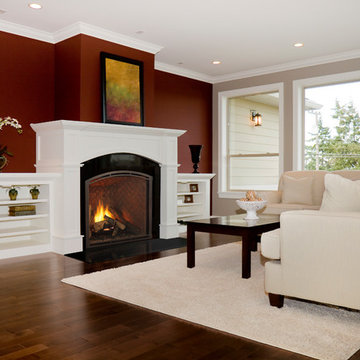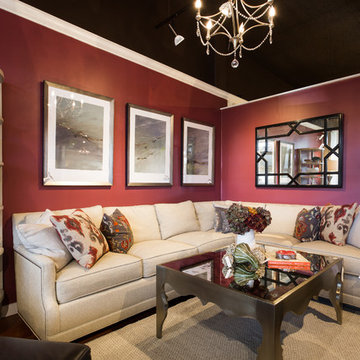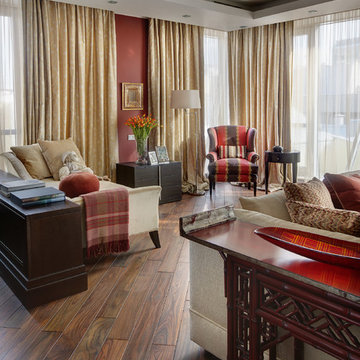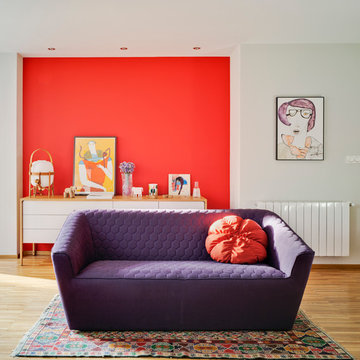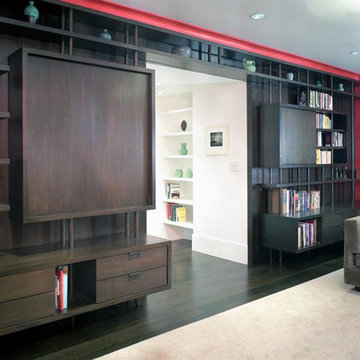584 Billeder af stor dagligstue med røde vægge
Sorteret efter:
Budget
Sorter efter:Populær i dag
41 - 60 af 584 billeder
Item 1 ud af 3
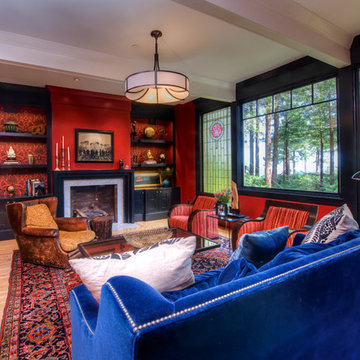
A very rare opportunity presents itself in the offering of this Mill Valley estate covering 1.86 acres in the Redwoods. The property, formerly known as the Swiss Hiking Club lodge, has now been transformed. It has been exquisitely remodeled throughout, down to the very last detail. The property consists of five buildings: The Main House; the Cottage/Office; a Studio/Office; a Chalet Guest House; and an Accessory, two-room building for food and glassware storage. There are also two double-car garages. Nestled amongst the redwoods this elevated property offers privacy and serves as a sanctuary for friends and family. The old world charm of the entire estate combines with luxurious modern comforts to create a peaceful and relaxed atmosphere. The property contains the perfect combination of inside and outside spaces with gardens, sunny lawns, a fire pit, and wraparound decks on the Main House complete with a redwood hot tub. After you ride up the state of the art tram from the street and enter the front door you are struck by the voluminous ceilings and spacious floor plans which offer relaxing and impressive entertaining spaces. The impeccably renovated estate has elegance and charm which creates a quality of life that stands apart in this lovely Mill Valley community. The Dipsea Stairs are easily accessed from the house affording a romantic walk to downtown Mill Valley. You can enjoy the myriad hiking and biking trails of Mt. Tamalpais literally from your doorstep.
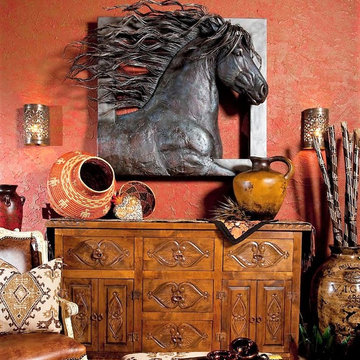
Create a bold focal point in a room with our 3D Friesian Horse Wall Sculpture. This rustic yet elegant equestrian wall art will fit into most home decor schemes. It features the magnificent Friesian with a flowing wire mane inside a metal frame.
Our horse wall sculptures are created by making a hand sculpted casting, then a metal fibered resin is poured into the casting and allowed to dry. The metal frame and metal wires for the hair are attached and then each piece is hand painted. Being hand painted the colors will vary slightly.
Safe for use outdoors.
Quick wall art details:
Dimensions: 61”H x 56″ W x 16” D.
Weight: 85 lbs.
Made of resin & metal.
Hand painted with lead free paint.
This wall art is hand painted so there may be slight color variations.
Good for indoor or outdoor use.
If used outdoors please maintain with a UV lacquer spray to keep them from fading or rusting.
This item ships directly from the manufacturer.
Please allow up to 10 days for in stock items to ship. Out of stock items may take 6-14 weeks depending on your order.
Made in Mexico.
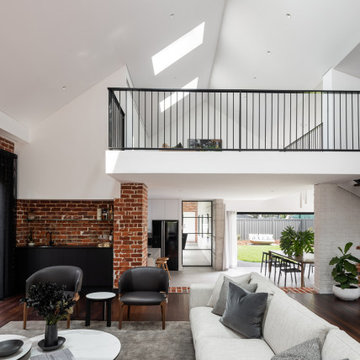
Major Renovation and Reuse Theme to existing residence
Architect: X-Space Architects
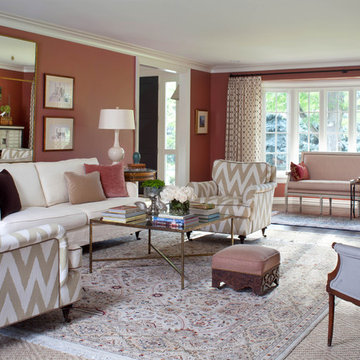
custom drapery, zig zag fabric, custom stool, farrow and ball paint, sisal rug, white trim, tan fabric, light blue fabric on chairs
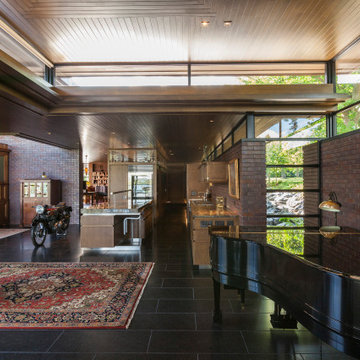
A tea pot, being a vessel, is defined by the space it contains, it is not the tea pot that is important, but the space.
Crispin Sartwell
Located on a lake outside of Milwaukee, the Vessel House is the culmination of an intense 5 year collaboration with our client and multiple local craftsmen focused on the creation of a modern analogue to the Usonian Home.
As with most residential work, this home is a direct reflection of it’s owner, a highly educated art collector with a passion for music, fine furniture, and architecture. His interest in authenticity drove the material selections such as masonry, copper, and white oak, as well as the need for traditional methods of construction.
The initial diagram of the house involved a collection of embedded walls that emerge from the site and create spaces between them, which are covered with a series of floating rooves. The windows provide natural light on three sides of the house as a band of clerestories, transforming to a floor to ceiling ribbon of glass on the lakeside.
The Vessel House functions as a gallery for the owner’s art, motorcycles, Tiffany lamps, and vintage musical instruments – offering spaces to exhibit, store, and listen. These gallery nodes overlap with the typical house program of kitchen, dining, living, and bedroom, creating dynamic zones of transition and rooms that serve dual purposes allowing guests to relax in a museum setting.
Through it’s materiality, connection to nature, and open planning, the Vessel House continues many of the Usonian principles Wright advocated for.
Overview
Oconomowoc, WI
Completion Date
August 2015
Services
Architecture, Interior Design, Landscape Architecture
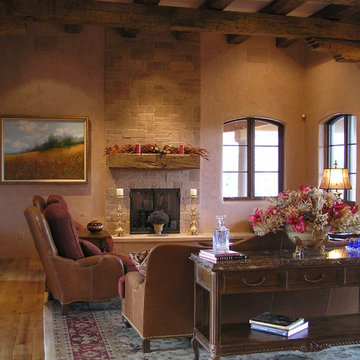
Recycled barn beams, terra-cotta colored plaster, wood floors, and stone fireplace with antique mantel warm this Tuscan-hearted living room
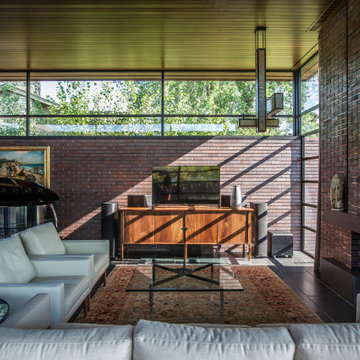
A tea pot, being a vessel, is defined by the space it contains, it is not the tea pot that is important, but the space.
Crispin Sartwell
Located on a lake outside of Milwaukee, the Vessel House is the culmination of an intense 5 year collaboration with our client and multiple local craftsmen focused on the creation of a modern analogue to the Usonian Home.
As with most residential work, this home is a direct reflection of it’s owner, a highly educated art collector with a passion for music, fine furniture, and architecture. His interest in authenticity drove the material selections such as masonry, copper, and white oak, as well as the need for traditional methods of construction.
The initial diagram of the house involved a collection of embedded walls that emerge from the site and create spaces between them, which are covered with a series of floating rooves. The windows provide natural light on three sides of the house as a band of clerestories, transforming to a floor to ceiling ribbon of glass on the lakeside.
The Vessel House functions as a gallery for the owner’s art, motorcycles, Tiffany lamps, and vintage musical instruments – offering spaces to exhibit, store, and listen. These gallery nodes overlap with the typical house program of kitchen, dining, living, and bedroom, creating dynamic zones of transition and rooms that serve dual purposes allowing guests to relax in a museum setting.
Through it’s materiality, connection to nature, and open planning, the Vessel House continues many of the Usonian principles Wright advocated for.
Overview
Oconomowoc, WI
Completion Date
August 2015
Services
Architecture, Interior Design, Landscape Architecture
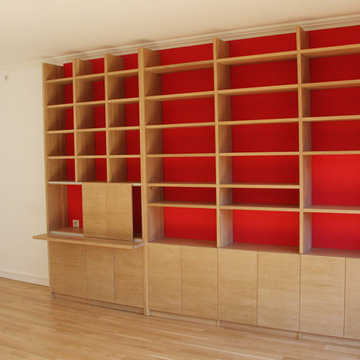
Grande bibliothèque en chêne pour permettre de travailler et ranger des livres, une imprimante, écran d'ordinateur, des classeurs en restant en harmonie avec le salon.
584 Billeder af stor dagligstue med røde vægge
3
