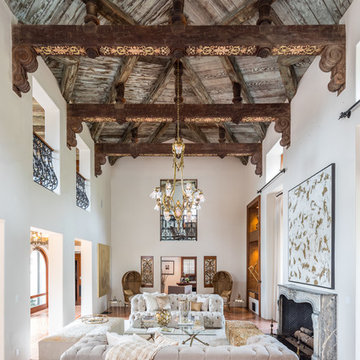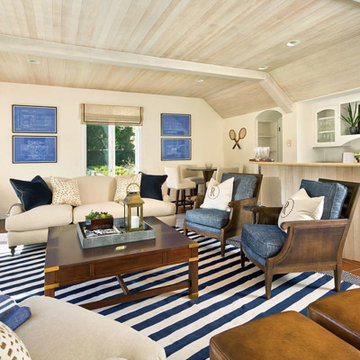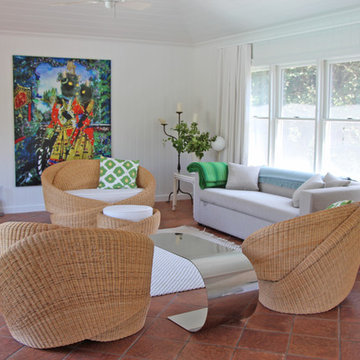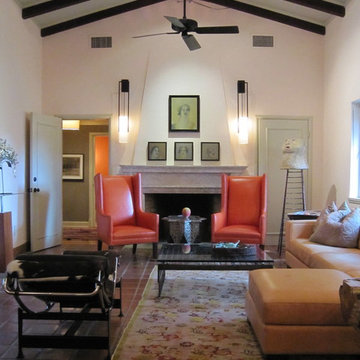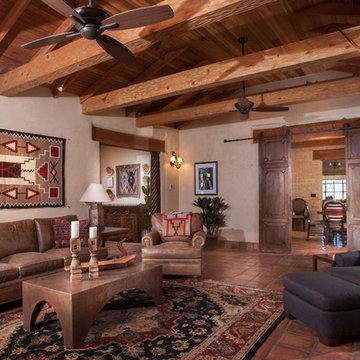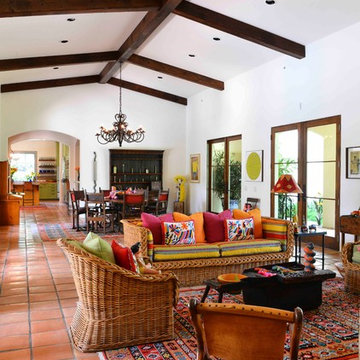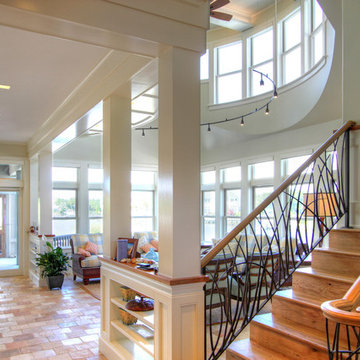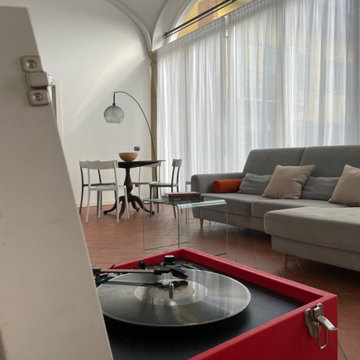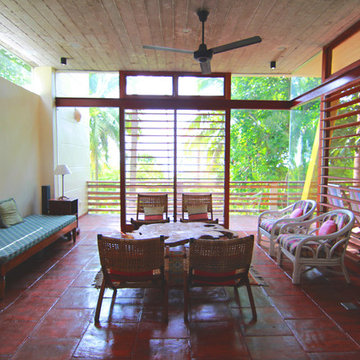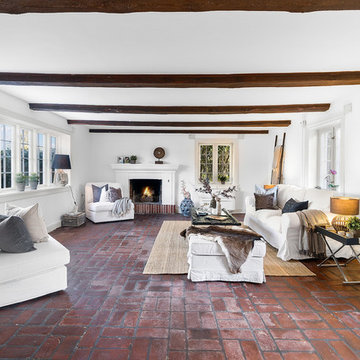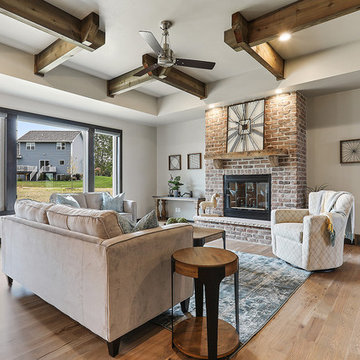188 Billeder af stor dagligstue med rødt gulv
Sorter efter:Populær i dag
1 - 20 af 188 billeder
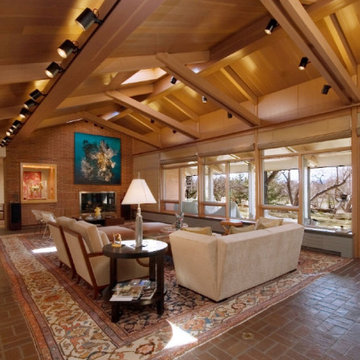
whole house renovation including original 19 x 48 living room. replacement of all glass & doors. original floor. new glass insulated skylights, new HVAC
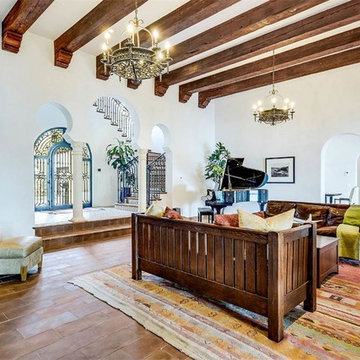
Amazing details in this living room including exposed wood beams, beautiful tile floors and beautiful chandeliers.
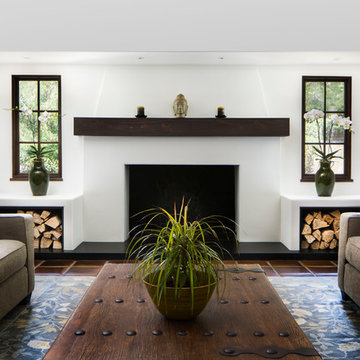
Living room & fireplace
Architect: Thompson Naylor
Interior Design: Shannon Scott Design
Photography: Jason Rick
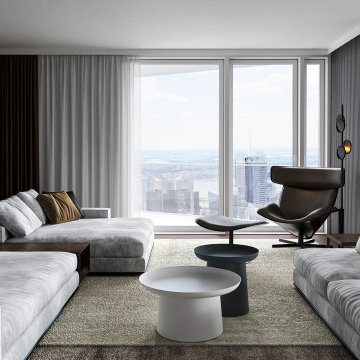
Contemporary Living room interior design by ComRender company. Minimalistic interior of luxury apartment.
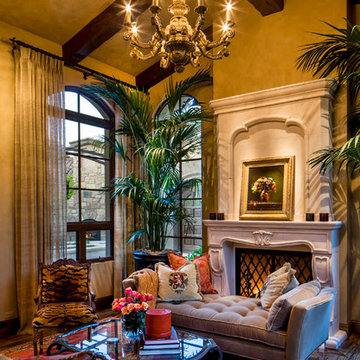
Mediterranean style living room with standard fireplace.
Architect: Urban Design Associates
Builder: Manship Builders
Interior Designer: Billi Springer
Photographer: Thompson Photographic
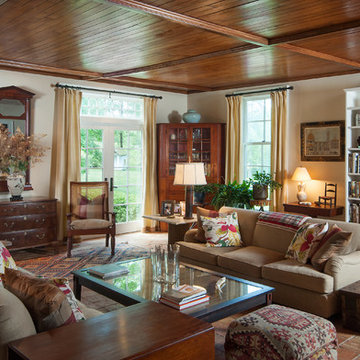
The living area of this turn of the century carriage barn was where the carriages once were parked. Saved and repaired and patched the bead board ceiling. New windows and doors and tile pavers with radiant heat were added. Door leads to second floor where grooms used to sleep over the horses below.
Aaron Thompson photographer
188 Billeder af stor dagligstue med rødt gulv
1

