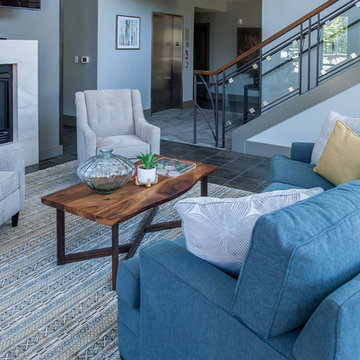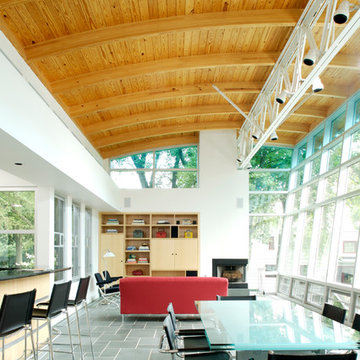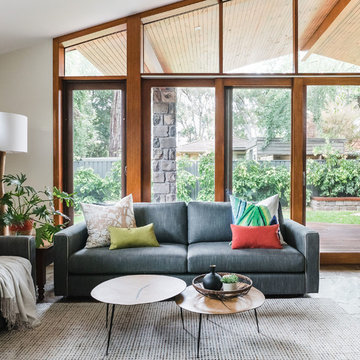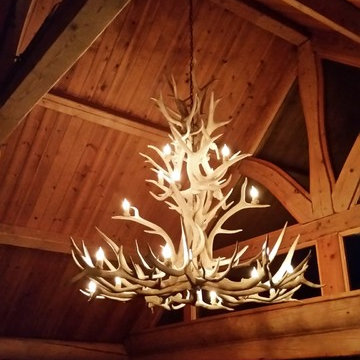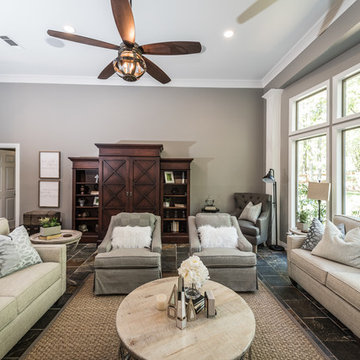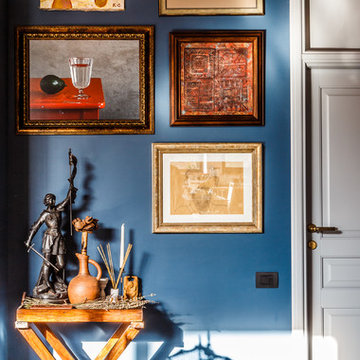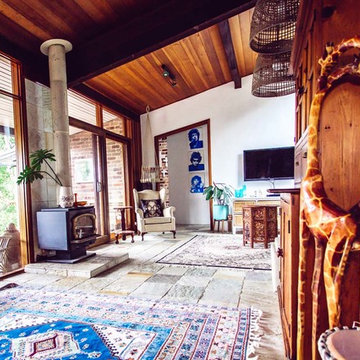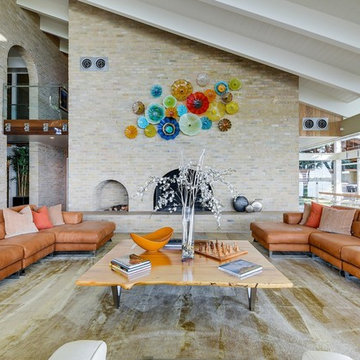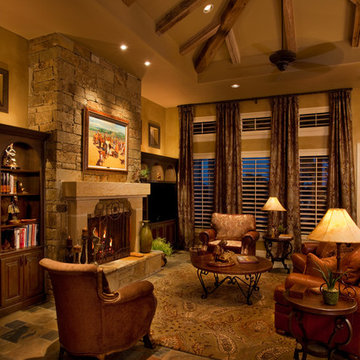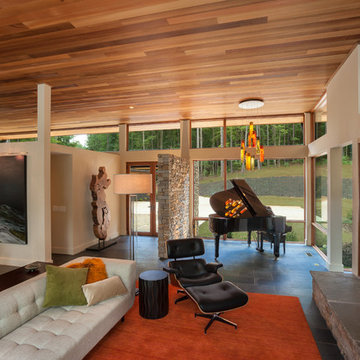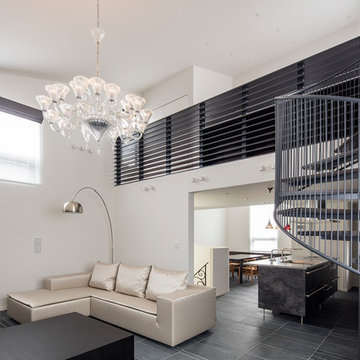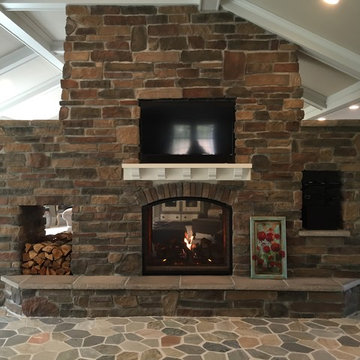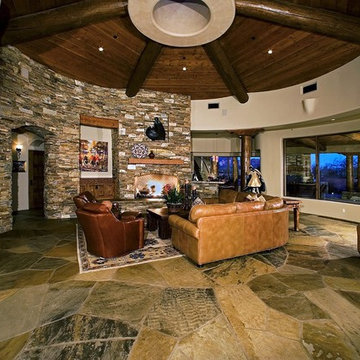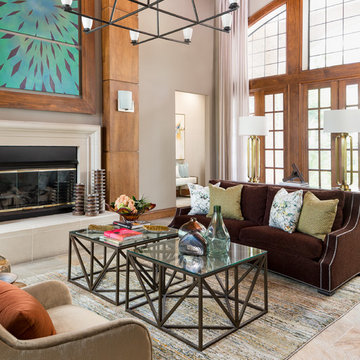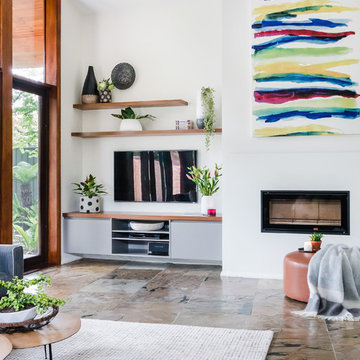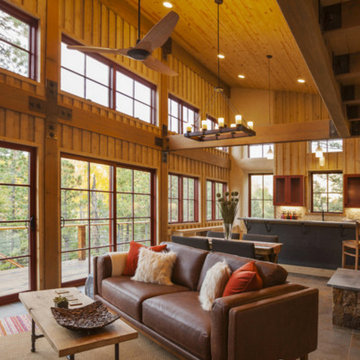552 Billeder af stor dagligstue med skifergulv
Sorteret efter:
Budget
Sorter efter:Populær i dag
161 - 180 af 552 billeder
Item 1 ud af 3
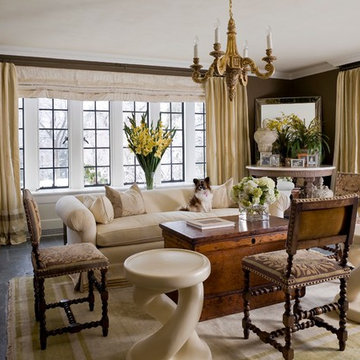
A room not often seen in modern architectural plans, this circa 1928 conservatory was reimagined for a modern day Gatsby with sexy silhouettes and authentic antique finishes.
Photo credit: Bruce Buck
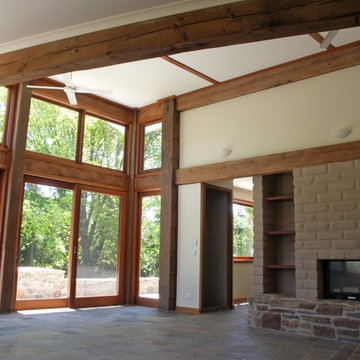
Architect’s notes:
New house on historic grazing property.
“Quiet” architecture.
A blend of natural and modern materials.
Special features:
Recycled timber beams
Internal mud brick and stone
Wood fired hydronic heating
Solar hot water
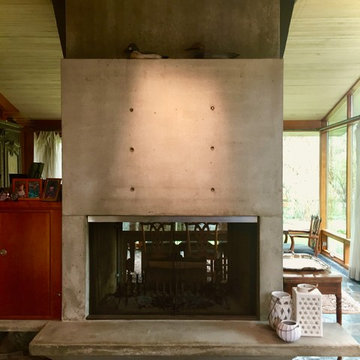
Custom concrete two sided fireplace separates the living room and the dining room. Cantilevered hearth provides additional seating for casual gatherings.
552 Billeder af stor dagligstue med skifergulv
9
