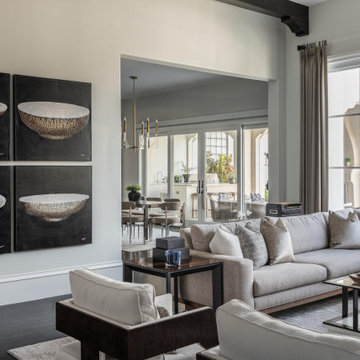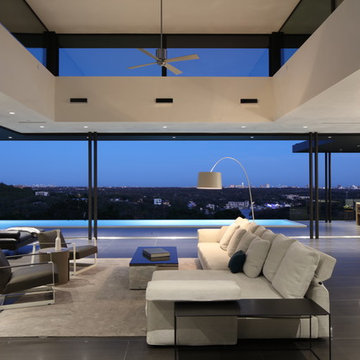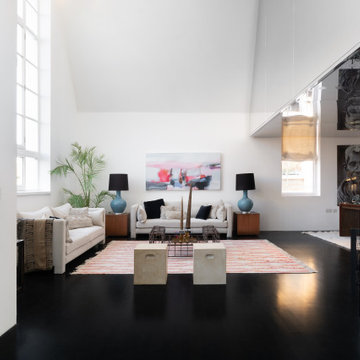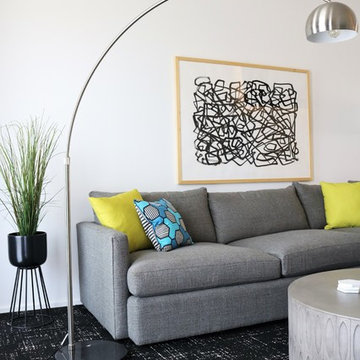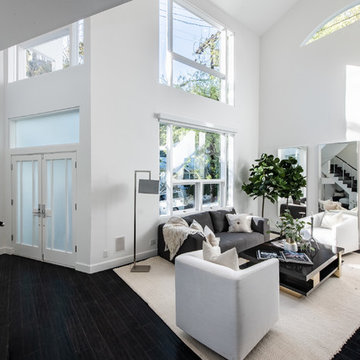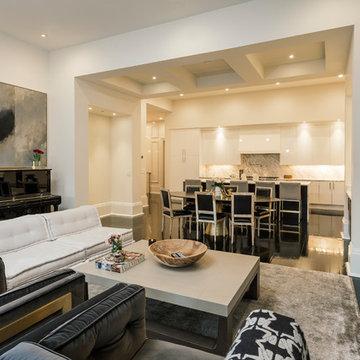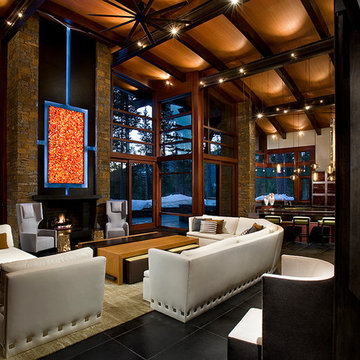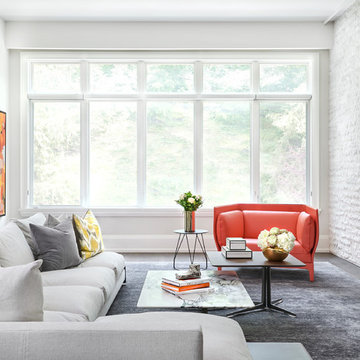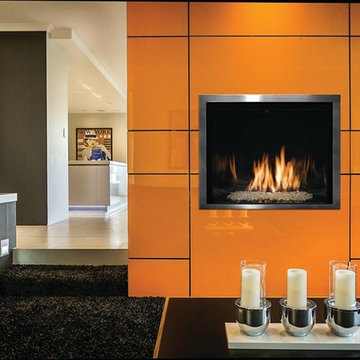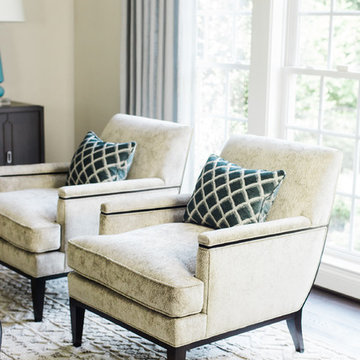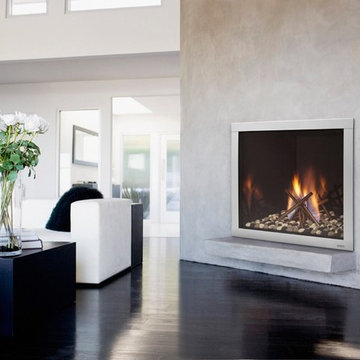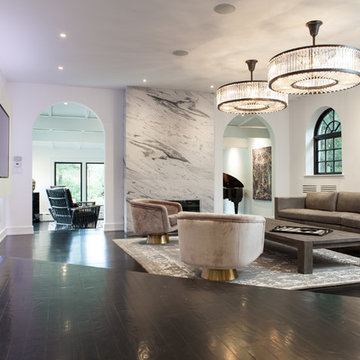1.002 Billeder af stor dagligstue med sort gulv
Sorteret efter:
Budget
Sorter efter:Populær i dag
201 - 220 af 1.002 billeder
Item 1 ud af 3
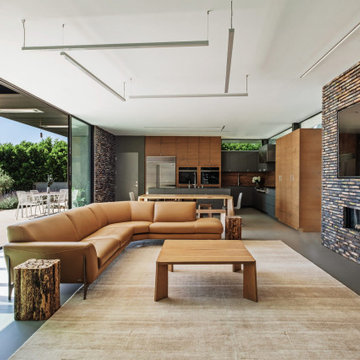
Contemporary new 3,200 sf house located on bel Air, CA. We worked closely with the owner and the team to find the perfect combination between contemporary and warm textures. The house is fully opened to the Stone Canyon breathtaking views and protected form the sun by beautiful black steel trellises . It is a five bedrooms, 5 baths home with steam shower, sauna, gym, pool and spa.
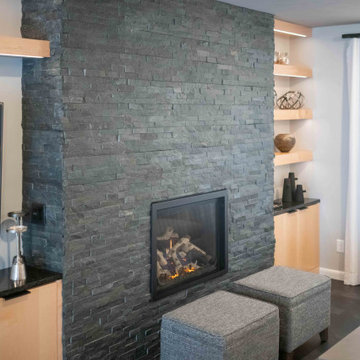
This 1950's home was chopped up with the segmented rooms of the period. The front of the house had two living spaces, separated by a wall with a door opening, and the long-skinny hearth area was difficult to arrange. The kitchen had been remodeled at some point, but was still dated. The homeowners wanted more space, more light, and more MODERN. So we delivered.
We knocked out the walls and added a beam to open up the three spaces. Luxury vinyl tile in a warm, matte black set the base for the space, with light grey walls and a mid-grey ceiling. The fireplace was totally revamped and clad in cut-face black stone.
Cabinetry and built-ins in clear-coated maple add the mid-century vibe, as does the furnishings. And the geometric backsplash was the starting inspiration for everything.
We'll let you just peruse the photos, with before photos at the end, to see just how dramatic the results were!
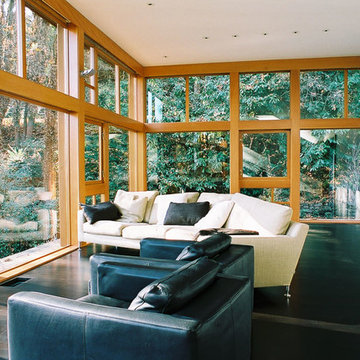
Architect: Cheryl Hughes, Seattle | Location: Leschi neighborhood | 6400 SF | Steep terrain, landslide area Technical Features: Complex 60’ deep concrete pile foundation; Imported cement board siding installed on a rain screen system; Lindal windows executed at an unusually large scale, pushing the manufacturer’s abilities to new levels; Oil-finished end-grain fir floors. Simple and precise execution of the details create a warm nurturing environment.
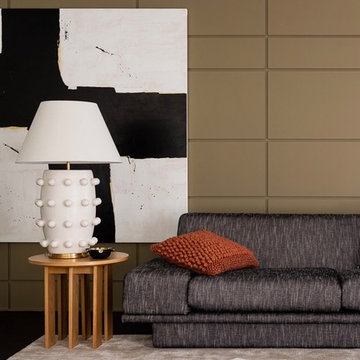
Custom designed wall panelling mixes with contemporary art and Australian designed furniture.
Photo by @dionrobeson
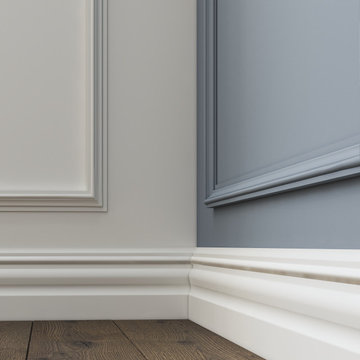
Hamptons family living at its best. This client wanted a beautiful Hamptons style home to emerge from the renovation of a tired brick veneer home for her family. The white/grey/blue palette of Hamptons style was her go to style which was an imperative part of the design brief but the creation of new zones for adult and soon to be teenagers was just as important. Our client didn't know where to start and that's how we helped her. Starting with a design brief, we set about working with her to choose all of the colours, finishes, fixtures and fittings and to also design the joinery/cabinetry to satisfy storage and aesthetic needs. We supplemented this with a full set of construction drawings to compliment the Architectural plans. Nothing was left to chance as we created the home of this family's dreams. Using white walls and dark floors throughout enabled us to create a harmonious palette that flowed from room to room. A truly beautiful home, one of our favourites!
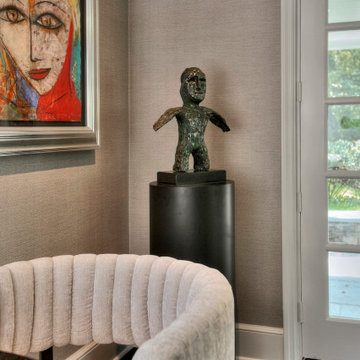
MODERN UPDATE TO A CLASSIC HOME
UPDATED FIREPLACE W/STATUARY MARBLE AND CUSTOM BRASS TRIMMED FIREPLACE SCREEN
MINIMAL APPROACH TO MODERN DESIGNMODERN ART
GAME TABLE
SCULPTURE
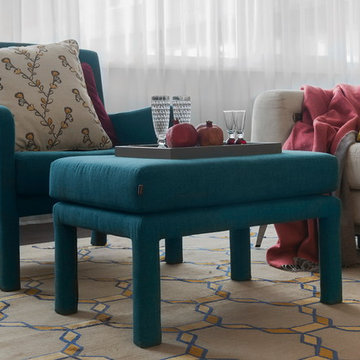
Диван Bo Concept
Кухня Valcucine
Плед кашемир Masserano Cashmere
Изготовление мебели по эскизам столярное
производство Аttribut
ковер Jerome Botanic
Производство мягкой мебели по эскизам TrendyMebel.
Пол доска термообработанная Admonter
Дизайн - Елена Ленских.
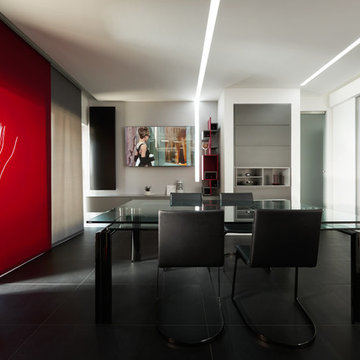
Nero il pavimento in ardesia, scuro l’elegantissimo tavolo in vetro Policleto della Reflex. A illuminare l’ambiente le pareti bianche e il rosso vivo delle tende a pacchetto.
1.002 Billeder af stor dagligstue med sort gulv
11
