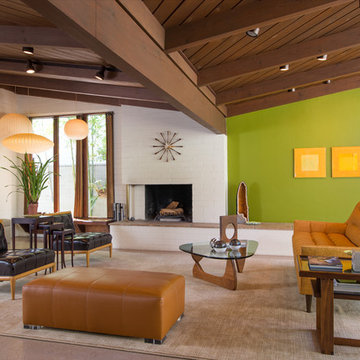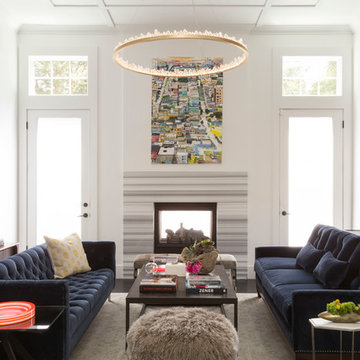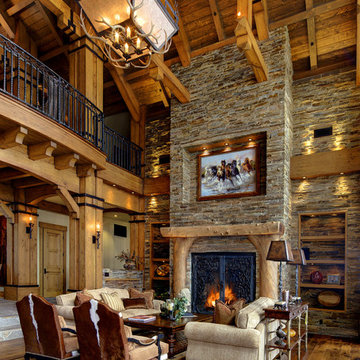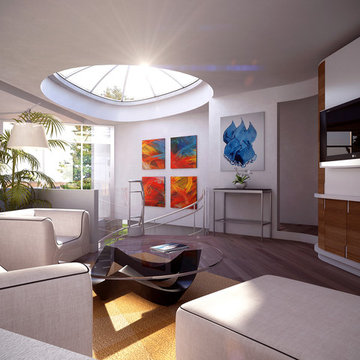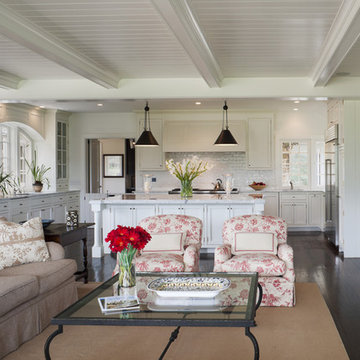20.339 Billeder af stor dagligstue
Sorteret efter:
Budget
Sorter efter:Populær i dag
101 - 120 af 20.339 billeder
Item 1 ud af 3

Ryan Galvin at ryangarvinphotography.com
This is a ground up custom home build in eastside Costa Mesa across street from Newport Beach in 2014. It features 10 feet ceiling, Subzero, Wolf appliances, Restoration Hardware lighting fixture, Altman plumbing fixture, Emtek hardware, European hard wood windows, wood windows. The California room is so designed to be part of the great room as well as part of the master suite.

A custom home builder in Chicago's western suburbs, Summit Signature Homes, ushers in a new era of residential construction. With an eye on superb design and value, industry-leading practices and superior customer service, Summit stands alone. Custom-built homes in Clarendon Hills, Hinsdale, Western Springs, and other western suburbs.
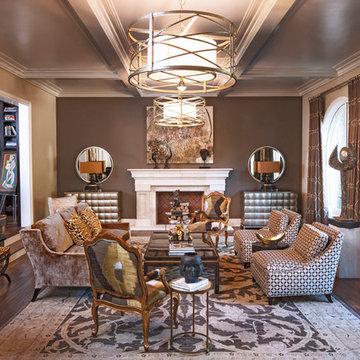
Pasadena Transitional Style Italian Revival Formal Living Room designed by On Madison. Photography by Grey Crawford.
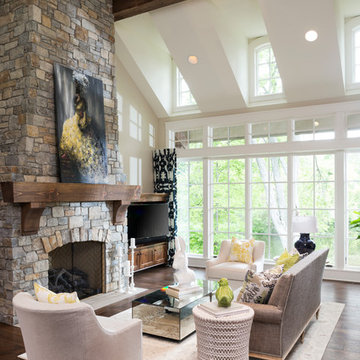
James Kruger, LandMark Photography
Interior Design: Martha O'Hara Interiors
Architect: Sharratt Design & Company

The family room, including the kitchen and breakfast area, features stunning indirect lighting, a fire feature, stacked stone wall, art shelves and a comfortable place to relax and watch TV.
Photography: Mark Boisclair
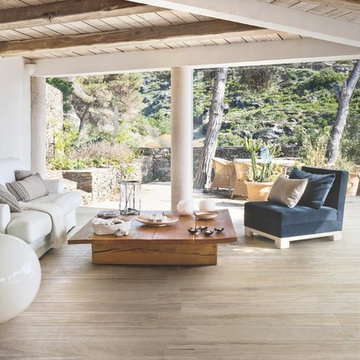
Dom Ceramiche Stone Fusion Cream 12x 24. Country of origin: Italy. Photo courtesy of Dom Ceramiche.
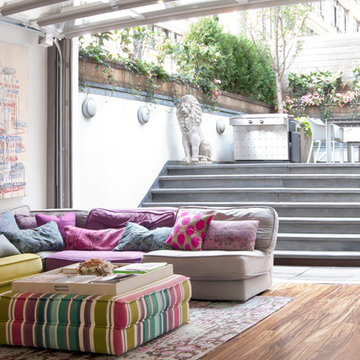
With their current home being their first project designed and built from the ground up, the Novogratzes chose details with an industrial edge. The glass garage door opens up to the back courtyard, abolishing the boundaries between inside and out. "This was our chance to make something truly new, and make everything distinctly ours", Cortney says. "it is the perfect mix of urban living with a relaxed feel."
Photo: Adrienne DeRosa Photography © 2014 Houzz
Design: Cortney and Robert Novogratz
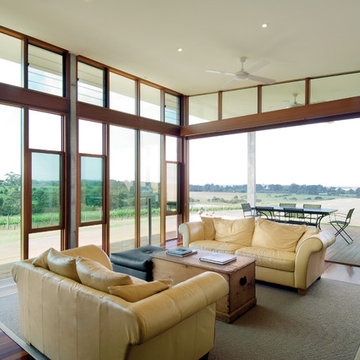
The living room, with flexible furniture arrangements and a concertina window wall leading to the outdoor living deck. Photo by Emma Cross
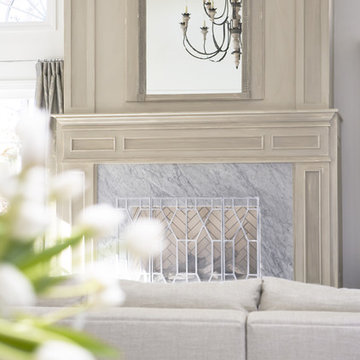
With its cedar shake roof and siding, complemented by Swannanoa stone, this lakeside home conveys the Nantucket style beautifully. The overall home design promises views to be enjoyed inside as well as out with a lovely screened porch with a Chippendale railing.
Throughout the home are unique and striking features. Antique doors frame the opening into the living room from the entry. The living room is anchored by an antique mirror integrated into the overmantle of the fireplace.
The kitchen is designed for functionality with a 48” Subzero refrigerator and Wolf range. Add in the marble countertops and industrial pendants over the large island and you have a stunning area. Antique lighting and a 19th century armoire are paired with painted paneling to give an edge to the much-loved Nantucket style in the master. Marble tile and heated floors give way to an amazing stainless steel freestanding tub in the master bath.
Rachael Boling Photography

The unique opportunity and challenge for the Joshua Tree project was to enable the architecture to prioritize views. Set in the valley between Mummy and Camelback mountains, two iconic landforms located in Paradise Valley, Arizona, this lot “has it all” regarding views. The challenge was answered with what we refer to as the desert pavilion.
This highly penetrated piece of architecture carefully maintains a one-room deep composition. This allows each space to leverage the majestic mountain views. The material palette is executed in a panelized massing composition. The home, spawned from mid-century modern DNA, opens seamlessly to exterior living spaces providing for the ultimate in indoor/outdoor living.
Project Details:
Architecture: Drewett Works, Scottsdale, AZ // C.P. Drewett, AIA, NCARB // www.drewettworks.com
Builder: Bedbrock Developers, Paradise Valley, AZ // http://www.bedbrock.com
Interior Designer: Est Est, Scottsdale, AZ // http://www.estestinc.com
Photographer: Michael Duerinckx, Phoenix, AZ // www.inckx.com

An industrial modern design + build project placed among the trees at the top of a hill. More projects at www.IversonSignatureHomes.com
2012 KaDa Photography
20.339 Billeder af stor dagligstue
6
