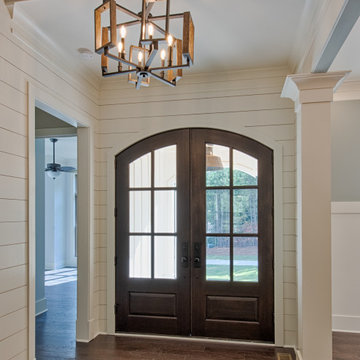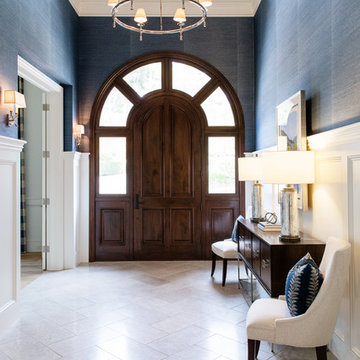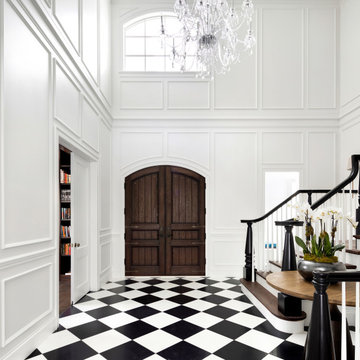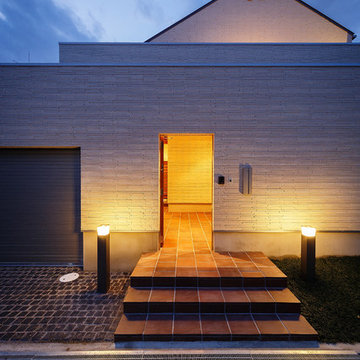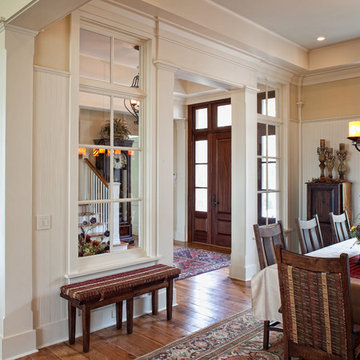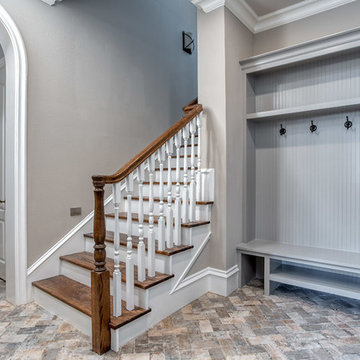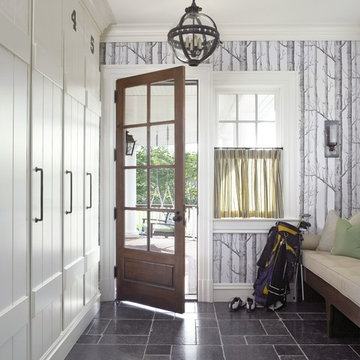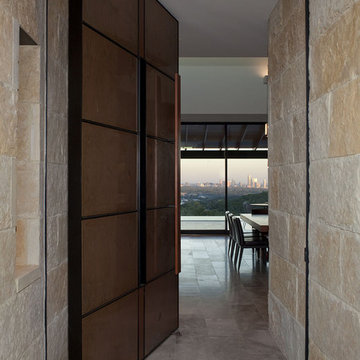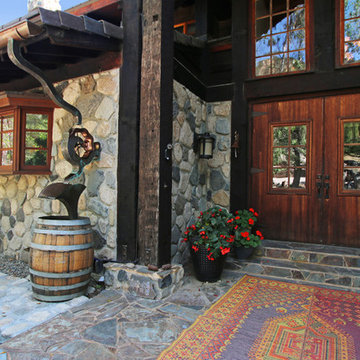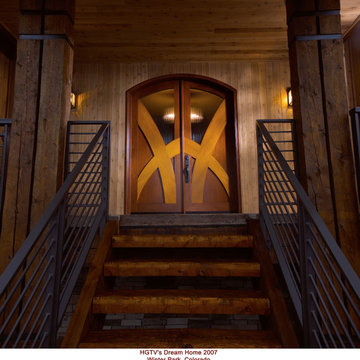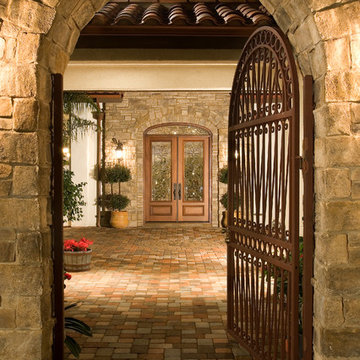1.010 Billeder af stor entré med en brun dør
Sorteret efter:
Budget
Sorter efter:Populær i dag
101 - 120 af 1.010 billeder
Item 1 ud af 3

A truly special property located in a sought after Toronto neighbourhood, this large family home renovation sought to retain the charm and history of the house in a contemporary way. The full scale underpin and large rear addition served to bring in natural light and expand the possibilities of the spaces. A vaulted third floor contains the master bedroom and bathroom with a cozy library/lounge that walks out to the third floor deck - revealing views of the downtown skyline. A soft inviting palate permeates the home but is juxtaposed with punches of colour, pattern and texture. The interior design playfully combines original parts of the home with vintage elements as well as glass and steel and millwork to divide spaces for working, relaxing and entertaining. An enormous sliding glass door opens the main floor to the sprawling rear deck and pool/hot tub area seamlessly. Across the lawn - the garage clad with reclaimed barnboard from the old structure has been newly build and fully rough-in for a potential future laneway house.

The wide entry with bench and drawers provides plenty of space to for everyone to sit and take off their boots.
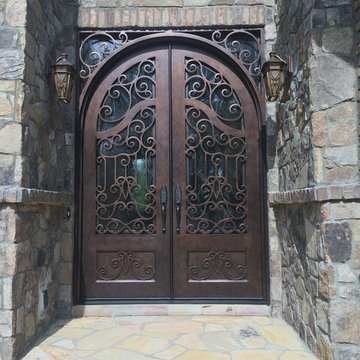
Small corner sidelights, intricate scrollwork, and a smooth Bronze finish make these custom iron doors a dream come true.
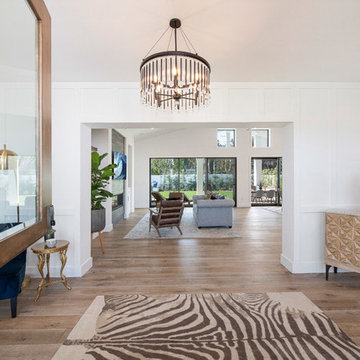
The custom Dutch door, by Streamline Construction, welcomes visitors into this white paneled foyer area with white oak floors and a stunning Kichler chandelier. Photo Credit: Leigh Ann Rowe
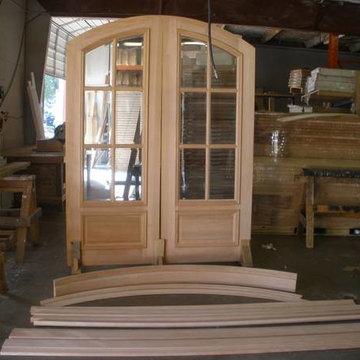
pair of solid mahogany radius head doors ( shop picture ) !! beveled insulated glass !! the mahogany jambs and brick molding are in the foreground !!
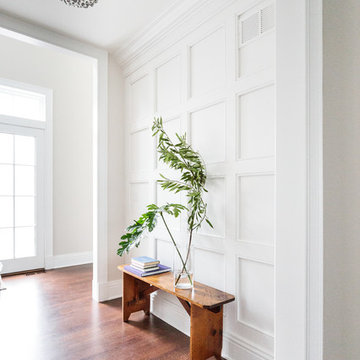
This home, built by Gits Home Builders is clad in wood trim from top to bottom. Designstorms had the privilege of designing every inch of the interior. This wall is right off the foyer and faces the staircase, so it needed a little love! We did the same wall treatment on the second floor and it looks stunning when you get to the top of the stairs.
Joe Kwon Photography
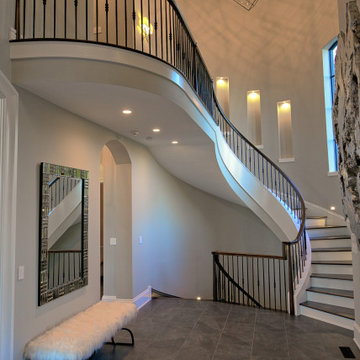
This Entry/Foyer features a sweeping staircase that starts in the lower level and continues up to the second floor. Stair lighting and custom lighted niches are featured in this beautiful area.
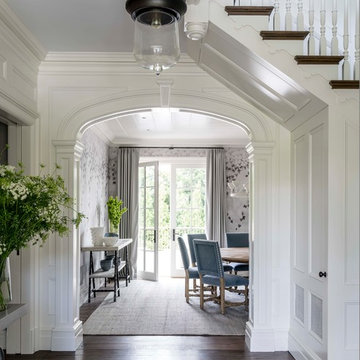
Meticulous millwork details bring charm to a formal entry hall, especially at the paneled staircase and pilastered elliptical opening into the dining room beyond.

We revived this Vintage Charmer w/ modern updates. SWG did the siding on this home a little over 30 years ago and were thrilled to work with the new homeowners on a renovation.
Removed old vinyl siding and replaced with James Hardie Fiber Cement siding and Wood Cedar Shakes (stained) on Gable. We installed James Hardie Window Trim, Soffit, Fascia and Frieze Boards. We updated the Front Porch with new Wood Beam Board, Trim Boards, Ceiling and Lighting. Also, installed Roof Shingles at the Gable end, where there used to be siding to reinstate the roofline. Lastly, installed new Marvin Windows in Black exterior.
1.010 Billeder af stor entré med en brun dør
6
