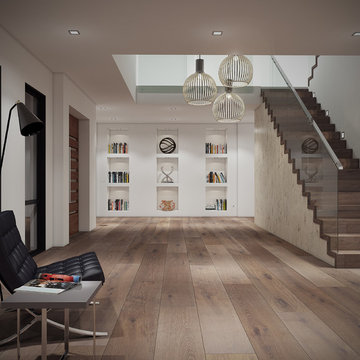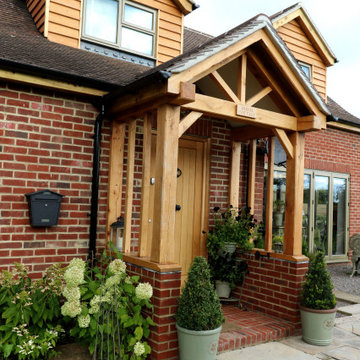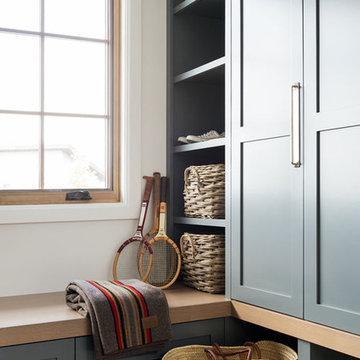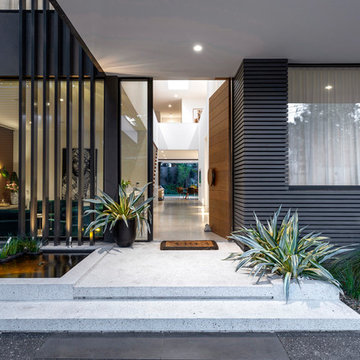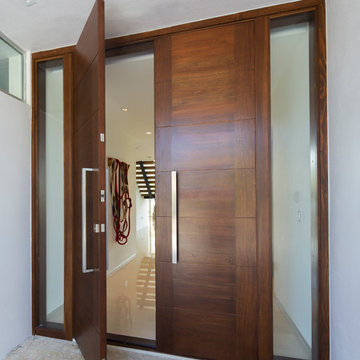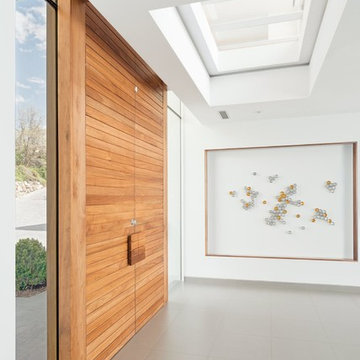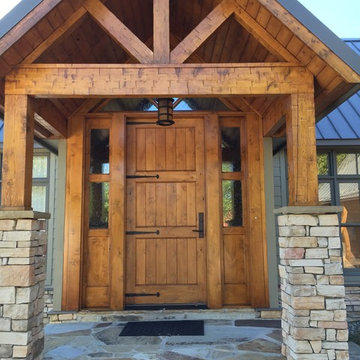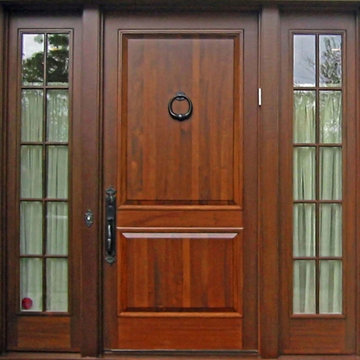3.681 Billeder af stor entré med mellemfarvet trædør
Sorteret efter:
Budget
Sorter efter:Populær i dag
61 - 80 af 3.681 billeder
Item 1 ud af 3
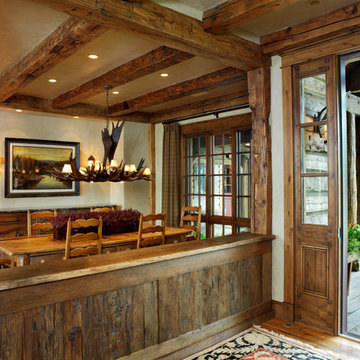
Welcome to the essential refined mountain rustic home: warm, homey, and sturdy. The house’s structure is genuine heavy timber framing, skillfully constructed with mortise and tenon joinery. Distressed beams and posts have been reclaimed from old American barns to enjoy a second life as they define varied, inviting spaces. Traditional carpentry is at its best in the great room’s exquisitely crafted wood trusses. Rugged Lodge is a retreat that’s hard to return from.
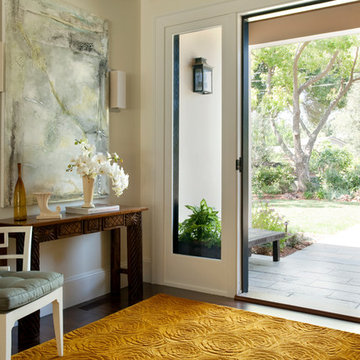
Designed by Sindhu Peruri of
Peruri Design Co.
Woodside, CA
Photography by Eric Roth

The limestone walls continue on the interior and further suggests the tripartite nature of the classical layout of the first floor’s formal rooms. The Living room and a dining room perfectly symmetrical upon the center axis. Once in the foyer, straight ahead the visitor is confronted with a glass wall that views the park is sighted opon. Instead of stairs in closets The front door is flanked by two large 11 foot high armoires These soldier-like architectural elements replace the architecture of closets with furniture the house coats and are lit upon opening. a spiral stair in the foreground travels down to a lower entertainment area and wine room. Awarded by the Classical institute of art and architecture.
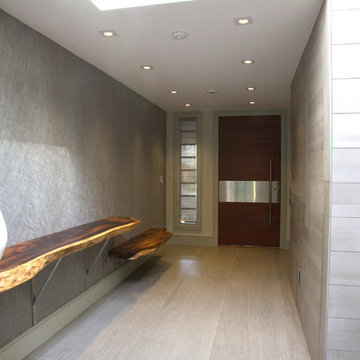
The entrance showcases the weightlessness of the floating console and bench. The two features massive slabs of tree wood with a live edges that marry the interior with the exterior.
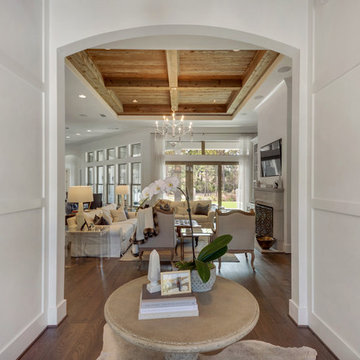
The interior has incredible detail with coffered ceilings and wood paneling on the walls in the entry. The wide plank oak flooring stands out against the crisp white walls and elegant lighting. The floor to ceiling windows and doors provide plenty of light for the open floor plan. Built by Phillip Vlahos of Destin Custom Home Builders. It was designed by Bob Chatham Custom Home Design and decorated by Allyson Runnels.
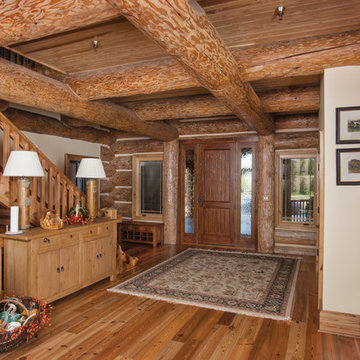
Large log beams create a beautiful crossing pattern on the ceiling of the entryway to this log home lodge.
Produced By: PrecisionCraft Log & Timber Homes.
Photo Credit: Hilliard Photographics

Amazing Colorado Lodge Style Custom Built Home in Eagles Landing Neighborhood of Saint Augusta, Mn - Build by Werschay Homes.
-James Gray Photography
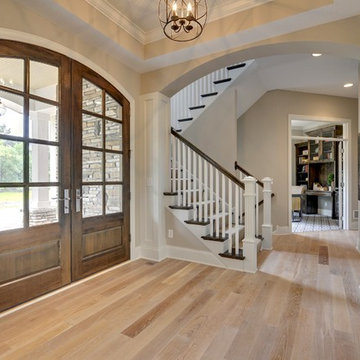
Spacious and light entryway anchored by the darkly stained double doors. Exquisitely detailed wainscoting, trim, and ceiling.
Photography by Spacecrafting
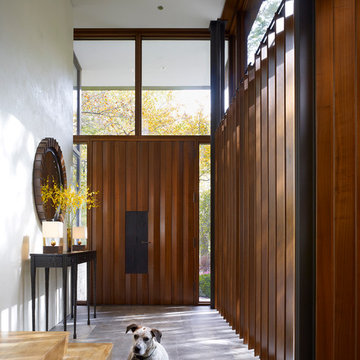
Pivoting louvers were devised inside the Entry, providing shading for the S façade, and privacy from the busy street and neighbors. As the louvers pivot, it transforms the Entry from transparent to opaque, reinforcing a welcoming gesture as an extension of the public spaces, or conveying privacy desired as an extension of the plinth mass.
Steve Hall - Hedrich Blessing
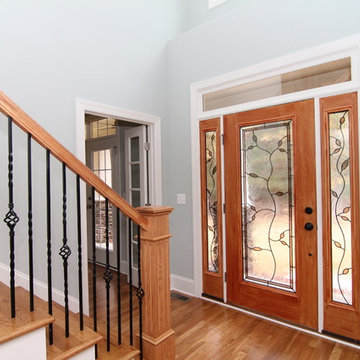
In this craftsman home design, the owners requested a stained glass front door with matching stained glass sidelights. The leaf pattern emphasizes the earthy, mountain house feel of this home.
Just inside the full glass front door, you can see the formal home office to the left and the craftsman staircase up-front.
3.681 Billeder af stor entré med mellemfarvet trædør
4

