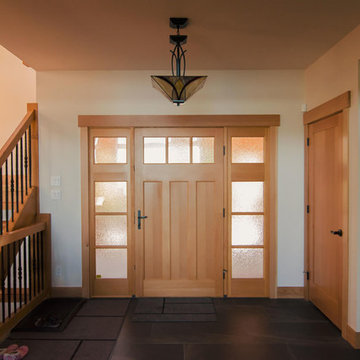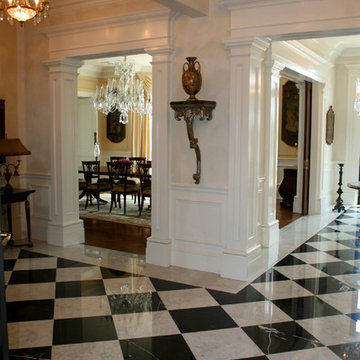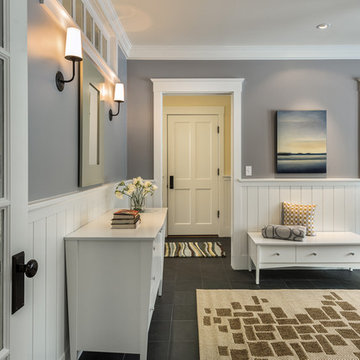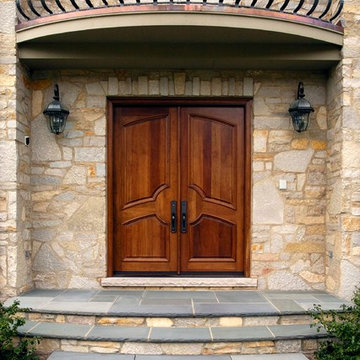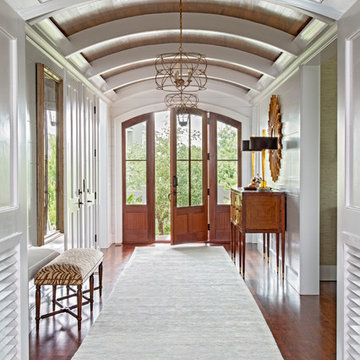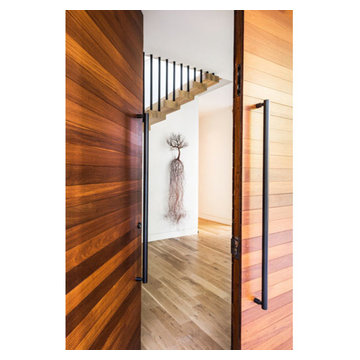3.681 Billeder af stor entré med mellemfarvet trædør
Sorteret efter:
Budget
Sorter efter:Populær i dag
101 - 120 af 3.681 billeder
Item 1 ud af 3
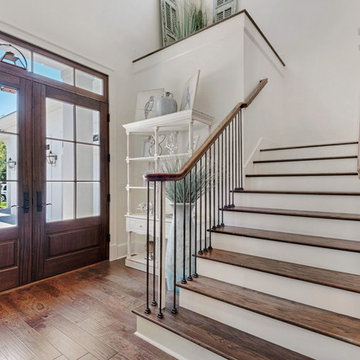
Beautiful Entry way to our newest home Designed by Bob Chatham Custom Home Designs. Rustic Mediterranean inspired home built in Regatta Bay Golf and Yacht Club.
Phillip Vlahos With Destin Custom Home Builders
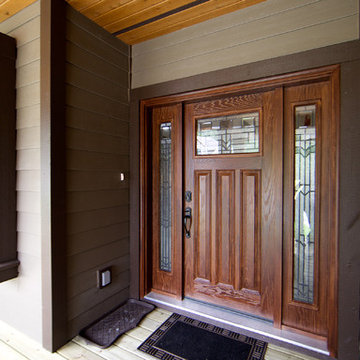
The warm tones continue outdoors with the stained fibreglass door and wood soffit.
Photo credit - Brice Ferre
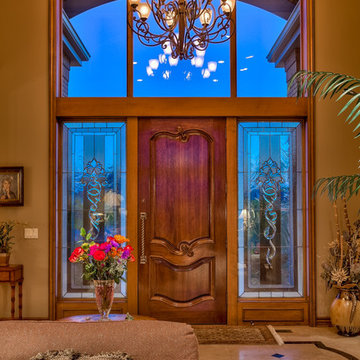
Home Built by Arjay Builders, Inc.
Photo by Amoura Productions
Cabinetry Provided by Eurowood Cabinetry, Inc.
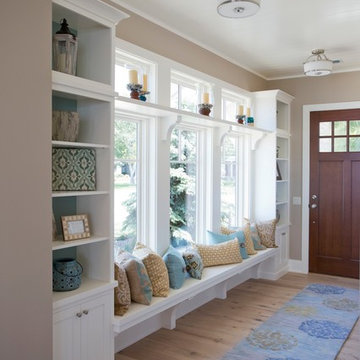
This four-story cottage bungalow is designed to perch on a steep shoreline, allowing homeowners to get the most out of their space. The main level of the home accommodates gatherings with easy flow between the living room, dining area, kitchen, and outdoor deck. The midlevel offers a lounge, bedroom suite, and the master bedroom, complete with access to a private deck. The family room, kitchenette, and beach bath on the lower level open to an expansive backyard patio and pool area. At the top of the nest is the loft area, which provides a bunk room and extra guest bedroom suite.

We assisted with building and furnishing this model home.
The entry way is two story. We kept the furnishings minimal, simply adding wood trim boxes.

We remodeled this unassuming mid-century home from top to bottom. An entire third floor and two outdoor decks were added. As a bonus, we made the whole thing accessible with an elevator linking all three floors.
The 3rd floor was designed to be built entirely above the existing roof level to preserve the vaulted ceilings in the main level living areas. Floor joists spanned the full width of the house to transfer new loads onto the existing foundation as much as possible. This minimized structural work required inside the existing footprint of the home. A portion of the new roof extends over the custom outdoor kitchen and deck on the north end, allowing year-round use of this space.
Exterior finishes feature a combination of smooth painted horizontal panels, and pre-finished fiber-cement siding, that replicate a natural stained wood. Exposed beams and cedar soffits provide wooden accents around the exterior. Horizontal cable railings were used around the rooftop decks. Natural stone installed around the front entry enhances the porch. Metal roofing in natural forest green, tie the whole project together.
On the main floor, the kitchen remodel included minimal footprint changes, but overhauling of the cabinets and function. A larger window brings in natural light, capturing views of the garden and new porch. The sleek kitchen now shines with two-toned cabinetry in stained maple and high-gloss white, white quartz countertops with hints of gold and purple, and a raised bubble-glass chiseled edge cocktail bar. The kitchen’s eye-catching mixed-metal backsplash is a fun update on a traditional penny tile.
The dining room was revamped with new built-in lighted cabinetry, luxury vinyl flooring, and a contemporary-style chandelier. Throughout the main floor, the original hardwood flooring was refinished with dark stain, and the fireplace revamped in gray and with a copper-tile hearth and new insert.
During demolition our team uncovered a hidden ceiling beam. The clients loved the look, so to meet the planned budget, the beam was turned into an architectural feature, wrapping it in wood paneling matching the entry hall.
The entire day-light basement was also remodeled, and now includes a bright & colorful exercise studio and a larger laundry room. The redesign of the washroom includes a larger showering area built specifically for washing their large dog, as well as added storage and countertop space.
This is a project our team is very honored to have been involved with, build our client’s dream home.

New construction of a 3,100 square foot single-story home in a modern farmhouse style designed by Arch Studio, Inc. licensed architects and interior designers. Built by Brooke Shaw Builders located in the charming Willow Glen neighborhood of San Jose, CA.
Architecture & Interior Design by Arch Studio, Inc.
Photography by Eric Rorer
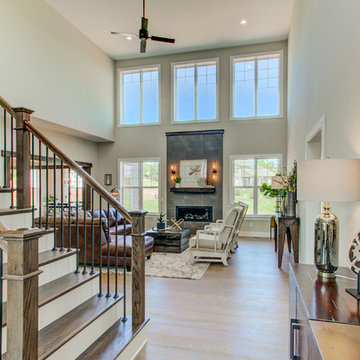
This 2-story home with first-floor owner’s suite includes a 3-car garage and an inviting front porch. A dramatic 2-story ceiling welcomes you into the foyer where hardwood flooring extends throughout the main living areas of the home including the dining room, great room, kitchen, and breakfast area. The foyer is flanked by the study to the right and the formal dining room with stylish coffered ceiling and craftsman style wainscoting to the left. The spacious great room with 2-story ceiling includes a cozy gas fireplace with custom tile surround. Adjacent to the great room is the kitchen and breakfast area. The kitchen is well-appointed with Cambria quartz countertops with tile backsplash, attractive cabinetry and a large pantry. The sunny breakfast area provides access to the patio and backyard. The owner’s suite with includes a private bathroom with 6’ tile shower with a fiberglass base, free standing tub, and an expansive closet. The 2nd floor includes a loft, 2 additional bedrooms and 2 full bathrooms.
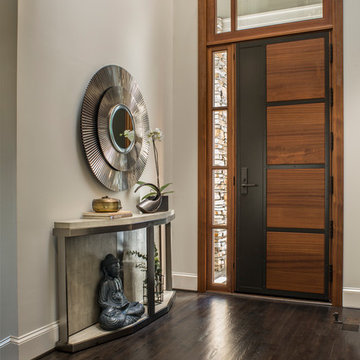
Photography by: David Dietrich Renovation by: Tom Vorys, Cornerstone Construction Cabinetry by: Benbow & Associates Countertops by: Solid Surface Specialties Appliances & Plumbing: Ferguson Lighting Design: David Terry Lighting Fixtures: Lux Lighting

From grand estates, to exquisite country homes, to whole house renovations, the quality and attention to detail of a "Significant Homes" custom home is immediately apparent. Full time on-site supervision, a dedicated office staff and hand picked professional craftsmen are the team that take you from groundbreaking to occupancy. Every "Significant Homes" project represents 45 years of luxury homebuilding experience, and a commitment to quality widely recognized by architects, the press and, most of all....thoroughly satisfied homeowners. Our projects have been published in Architectural Digest 6 times along with many other publications and books. Though the lion share of our work has been in Fairfield and Westchester counties, we have built homes in Palm Beach, Aspen, Maine, Nantucket and Long Island.
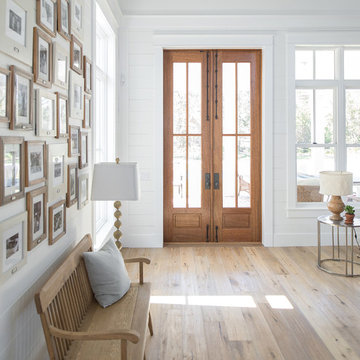
A note from Buffalo Lumber: The design trend getting traction from the show (and other sources) is called Penny Gap or Nickel Gap or sometimes shadow profile. The idea is to have a thin shadow line showing where the boards meet which creates that aesthetic.
*********************************************************************** Transitional entry showcasing medium wood stained double doors and wood wall paneling painted white. Antique bench, wood toned lamps and wood framed pictures accent the hardwood floor.
*************************************************************************
Buffalo Lumber specializes in Custom Milled, Factory Finished Wood Siding and Paneling. We ONLY do real wood.
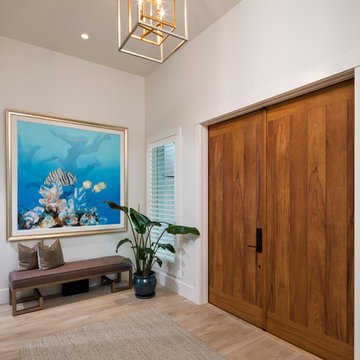
41 West Coastal Retreat Series reveals creative, fresh ideas, for a new look to define the casual beach lifestyle of Naples.
More than a dozen custom variations and sizes are available to be built on your lot. From this spacious 3,000 square foot, 3 bedroom model, to larger 4 and 5 bedroom versions ranging from 3,500 - 10,000 square feet, including guest house options.
3.681 Billeder af stor entré med mellemfarvet trædør
6
