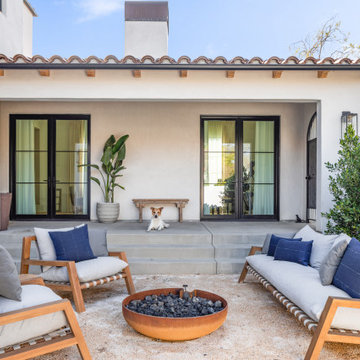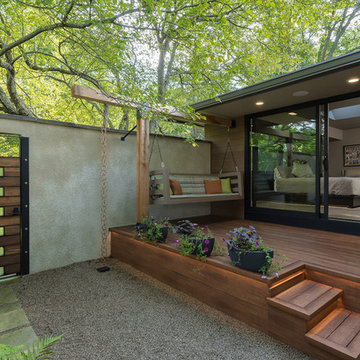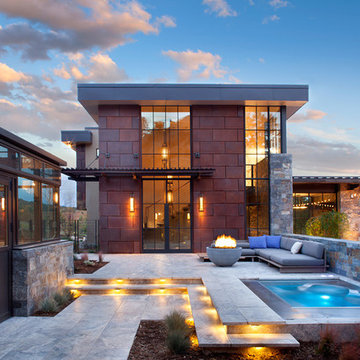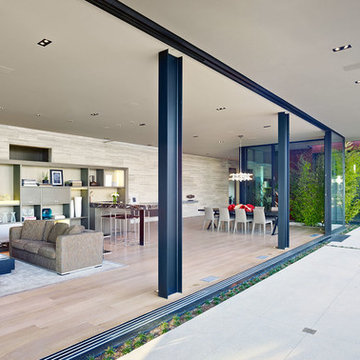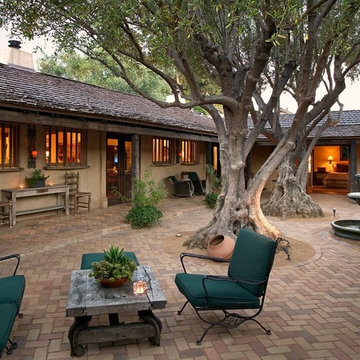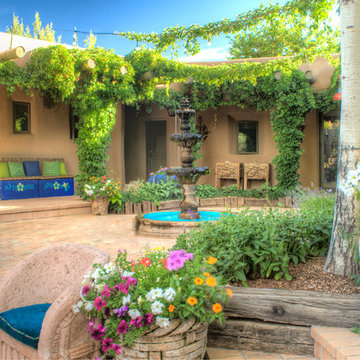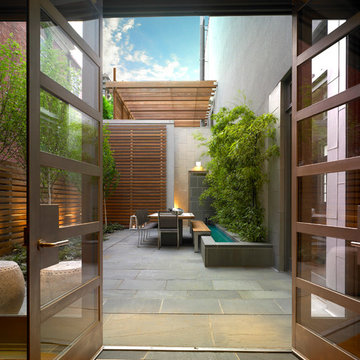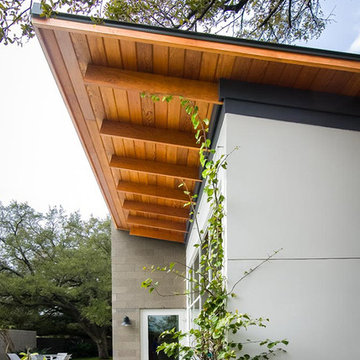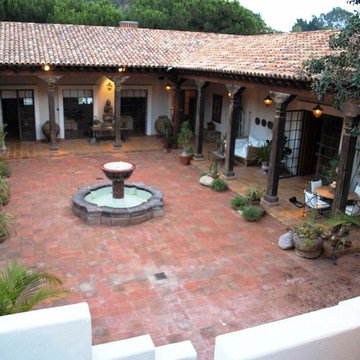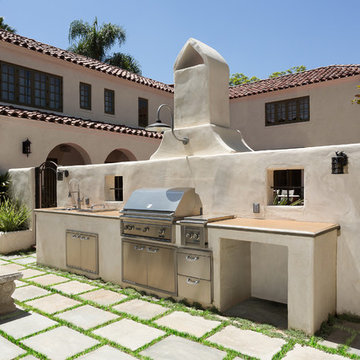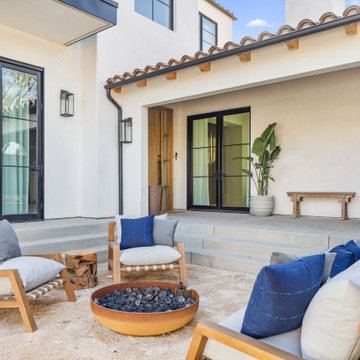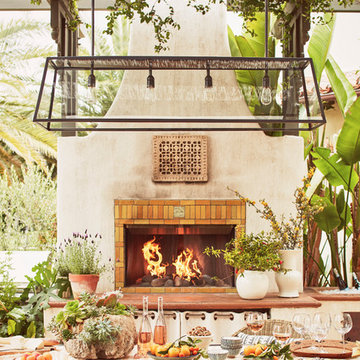2.378 Billeder af stor gårdhave på gårdsplads
Sorteret efter:
Budget
Sorter efter:Populær i dag
81 - 100 af 2.378 billeder
Item 1 ud af 3
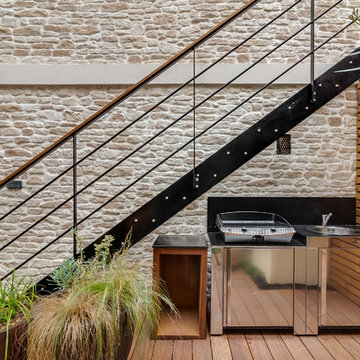
Un projet de patio urbain en pein centre de Nantes. Un petit havre de paix désormais, élégant et dans le soucis du détail. Du bois et de la pierre comme matériaux principaux. Un éclairage différencié mettant en valeur les végétaux est mis en place.
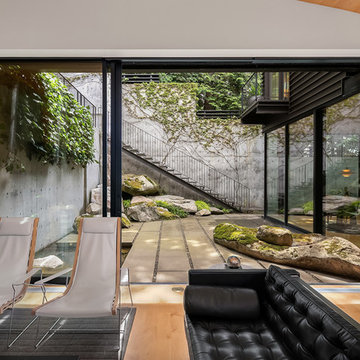
Seating Area in modern home with large sliding doors to the patio.
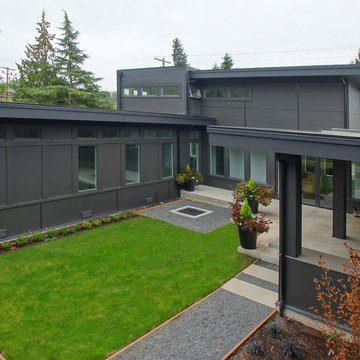
The backyard is designed to take advantage of the abundant space and allows for plenty of outdoor living throughout the year in the beautiful Pacific Northwest.
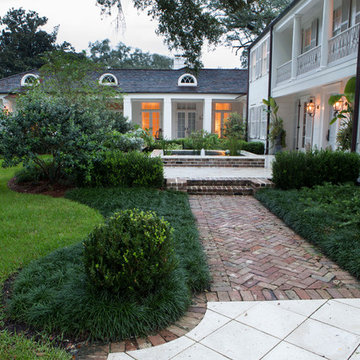
The slightly raised Koi pond directs guests to the front entrance door beneath the overhanging balcony above.
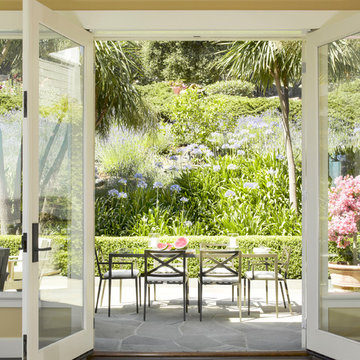
Santa Barbara lifestyle with this gated 5,200 square foot estate affords serenity and privacy while incorporating the finest materials and craftsmanship. Visually striking interiors are enhanced by a sparkling bay view and spectacular landscaping with heritage oaks, rose and dahlia gardens and a picturesque splash pool. Just two minutes to Marin’s finest schools.
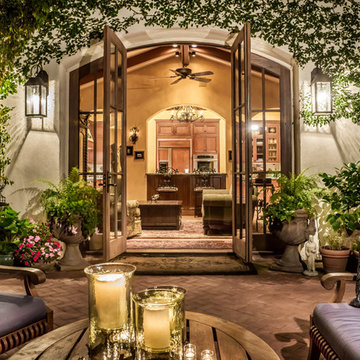
A view from the exterior spaces to the interior spaces.
Photo Credit: Mark Pinkerton, vi360
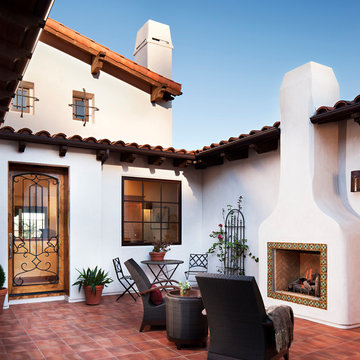
Centered on seamless transitions of indoor and outdoor living, this open-planned Spanish Ranch style home is situated atop a modest hill overlooking Western San Diego County. The design references a return to historic Rancho Santa Fe style by utilizing a smooth hand troweled stucco finish, heavy timber accents, and clay tile roofing. By accurately identifying the peak view corridors the house is situated on the site in such a way where the public spaces enjoy panoramic valley views, while the master suite and private garden are afforded majestic hillside views.
As see in San Diego magazine, November 2011
http://www.sandiegomagazine.com/San-Diego-Magazine/November-2011/Hilltop-Hacienda/
Photos by: Zack Benson
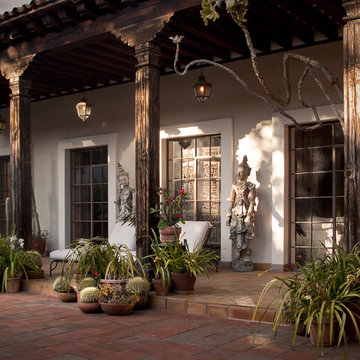
The elegance of the architecture is mirrored by the owner’s extensive art collection. Vintage light fixtures and reclaimed materials add to the ambience.
2.378 Billeder af stor gårdhave på gårdsplads
5
