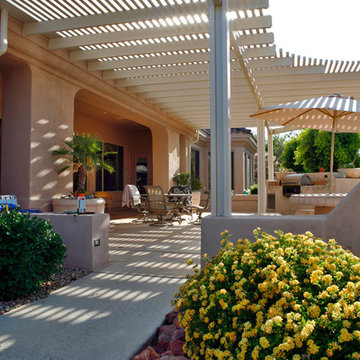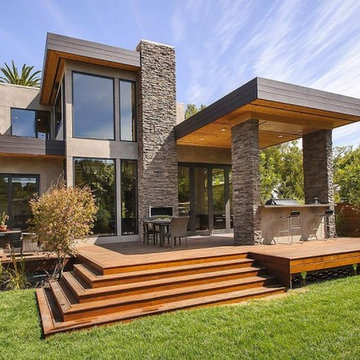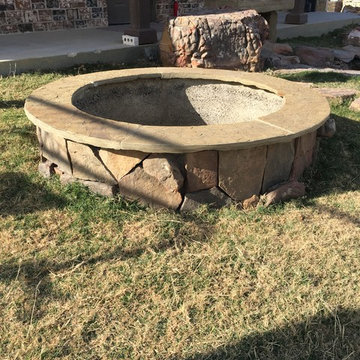58.352 Billeder af stor gårdhave
Sorteret efter:
Budget
Sorter efter:Populær i dag
141 - 160 af 58.352 billeder
Item 1 ud af 2

The screened, open plan kitchen and media room offer space for family and friends to gather while delicious meals are prepared using the Fire Magic grill and Big Green Egg ceramic charcoal grill; drinks are kept cool in the refrigerator by Perlick. Plenty of room for everyone to comfortably relax on the sectional sofa by Patio Renaissance. The tile backsplash mirrors the fireplace’s brick face, providing visual continuity across the outdoor spaces.
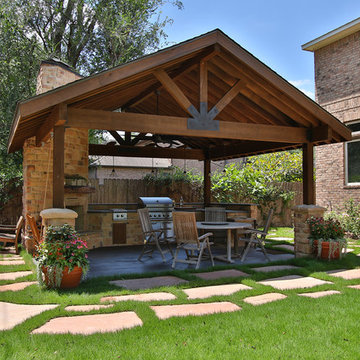
Detached covered patio made of custom milled cypress which is durable and weather-resistant.
Amenities include a full outdoor kitchen, masonry wood burning fireplace and porch swing.
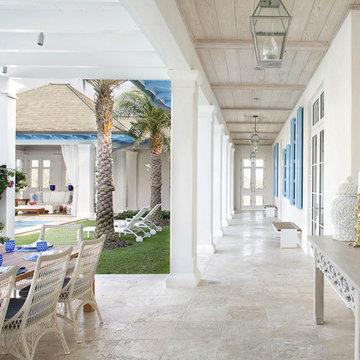
Stainless steel lanterns perfectly complement the beach vibes of this outdoor oasis. Shop the look: http://ow.ly/qyMT30nCl6J
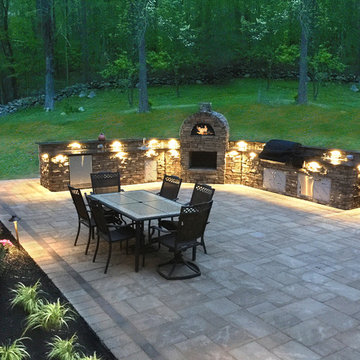
"Our backyard is truly a work of art! ... it is a beautifully lit and landscaped outdoor entertaining area which we will enjoy for years to come."
— Kristen Mazzotta
Brewster, New York
EXTENSIVE LANDSCAPE PROJECT
Fireplaces, Landscaping - Hardscaping & Pavers, Landscaping - Lighting, Patios, Outdoor Kitchens and Living
Work Completed:
05/05/2017
Would You Hire This Company Again?
Yes
Approximate Cost:
$90,000.00
Description Of Work:
We had two separate projects done. A retaining wall and new staircase which was done this past fall, and an outdoor living space including a patio, outdoor kitchen with pizza oven, and a fire pit area that was completed this spring.
Customer Comments:
"We could not be any happier! My husband is an owner of an Italian restaurant and has always dreamed of having his own backyard kitchen and pizza oven. We weren't sure how everything was going to work in our backyard given that our land is very hilly and sloped. Rhett's design far exceeded our expectations! Because of our sloped yard, we needed to make a few changes to the project once they began working. It ended up adding some additional cost to the original quote, but with the new design we were able to combine a future project of a fire pit area into this one. Rhett also corrected drainage issues we were having with the land. Rhett was onsite overseeing most of the process and was in constant communication with us throughout the project. We were hoping to have the entire project done in time to host our son's birthday party and Rhett assured us the work would be complete, and it was. Our backyard is truly a work of art! Before it was a dark, uninviting space and now it is a beautifully lit and landscaped outdoor entertaining area which we will enjoy for years to come. We are planning on adding a hot tub area, a smaller side patio, and an inground pool in the next few years. We are definitely hiring these guys again to do the work and look forward to completing the backyard we've always wanted! "
Level of Satisfaction:
Overall: A
Price: A
Quality: A
Responsiveness: A
Punctuality: A
Professionalism: A
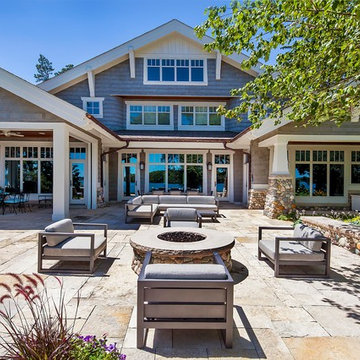
Inspired by the surrounding landscape, the Craftsman/Prairie style is one of the few truly American architectural styles. It was developed around the turn of the century by a group of Midwestern architects and continues to be among the most comfortable of all American-designed architecture more than a century later, one of the main reasons it continues to attract architects and homeowners today. Oxbridge builds on that solid reputation, drawing from Craftsman/Prairie and classic Farmhouse styles. Its handsome Shingle-clad exterior includes interesting pitched rooflines, alternating rows of cedar shake siding, stone accents in the foundation and chimney and distinctive decorative brackets. Repeating triple windows add interest to the exterior while keeping interior spaces open and bright. Inside, the floor plan is equally impressive. Columns on the porch and a custom entry door with sidelights and decorative glass leads into a spacious 2,900-square-foot main floor, including a 19 by 24-foot living room with a period-inspired built-ins and a natural fireplace. While inspired by the past, the home lives for the present, with open rooms and plenty of storage throughout. Also included is a 27-foot-wide family-style kitchen with a large island and eat-in dining and a nearby dining room with a beadboard ceiling that leads out onto a relaxing 240-square-foot screen porch that takes full advantage of the nearby outdoors and a private 16 by 20-foot master suite with a sloped ceiling and relaxing personal sitting area. The first floor also includes a large walk-in closet, a home management area and pantry to help you stay organized and a first-floor laundry area. Upstairs, another 1,500 square feet awaits, with a built-ins and a window seat at the top of the stairs that nod to the home’s historic inspiration. Opt for three family bedrooms or use one of the three as a yoga room; the upper level also includes attic access, which offers another 500 square feet, perfect for crafts or a playroom. More space awaits in the lower level, where another 1,500 square feet (and an additional 1,000) include a recreation/family room with nine-foot ceilings, a wine cellar and home office.
Photographer: Jeff Garland
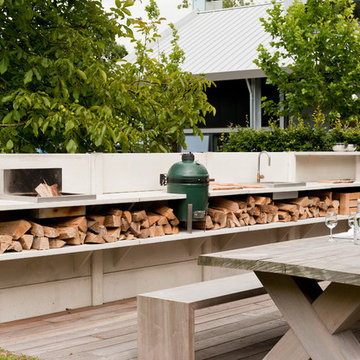
Close up view of 20' long WWOO Concrete e Outdoor Kitchen. Installed right beside the patio which helps enclose the patio. Equipped with small BGE, WWOO Stainless Steel sink, WWOO Cutting boards, and WWOO wooden boxes.
58.352 Billeder af stor gårdhave
8
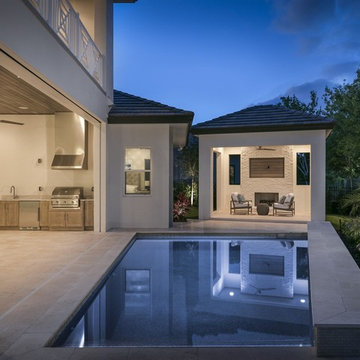
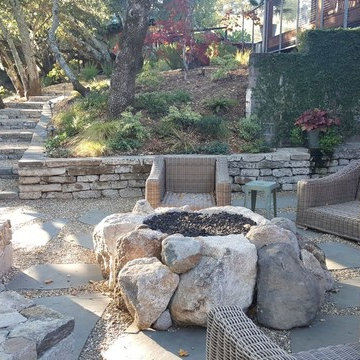
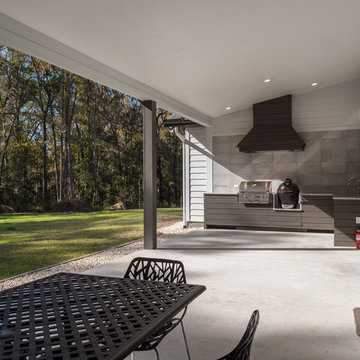
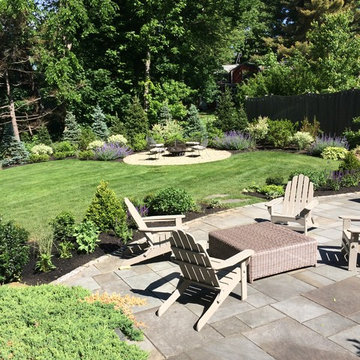
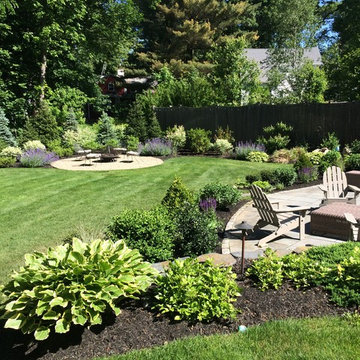
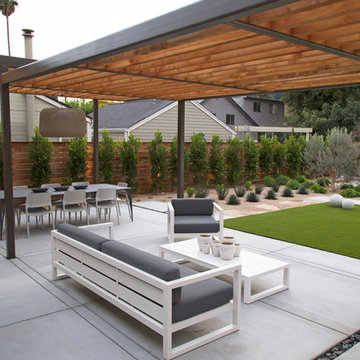

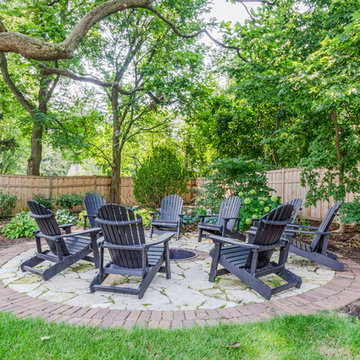
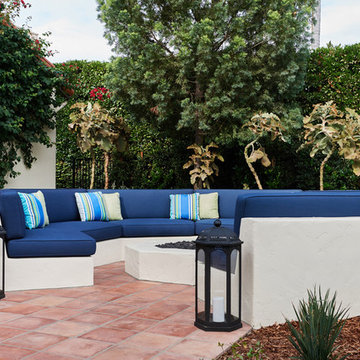
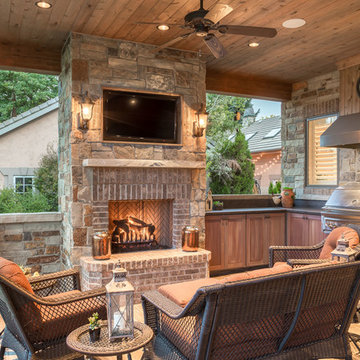
![LAKEVIEW [reno]](https://st.hzcdn.com/fimgs/pictures/patios/lakeview-reno-omega-construction-and-design-inc-img~c3f1ea560a3475b1_6580-1-e23c3b7-w360-h360-b0-p0.jpg)
