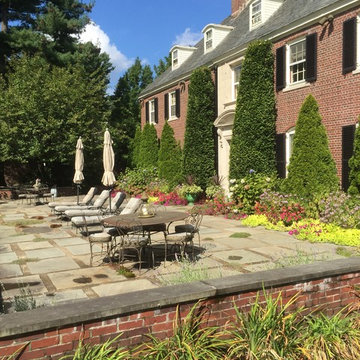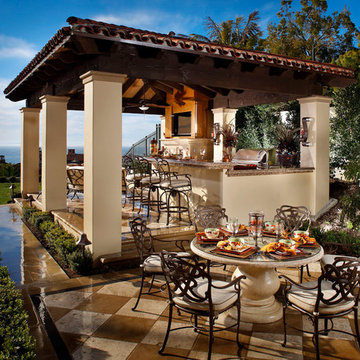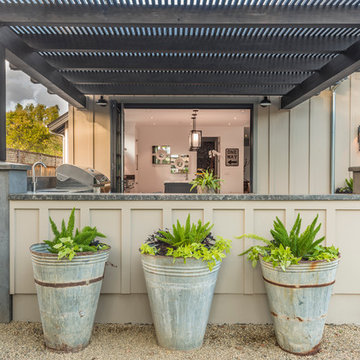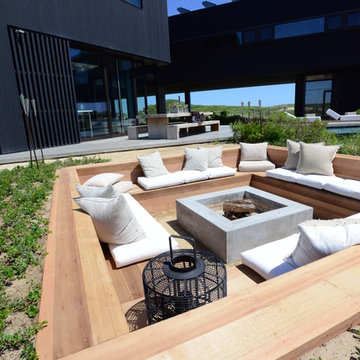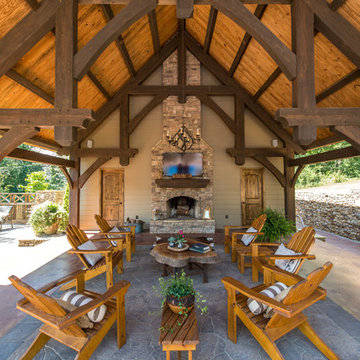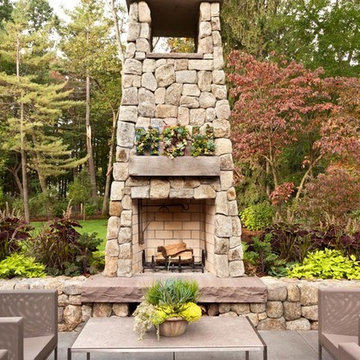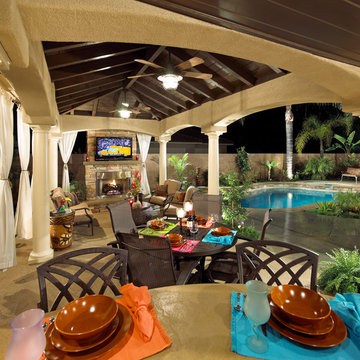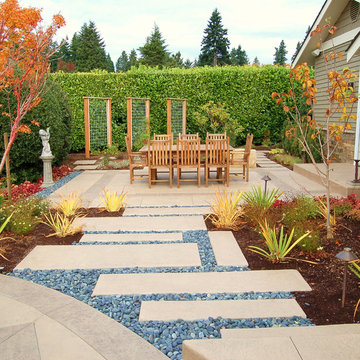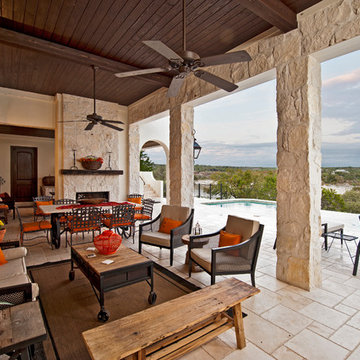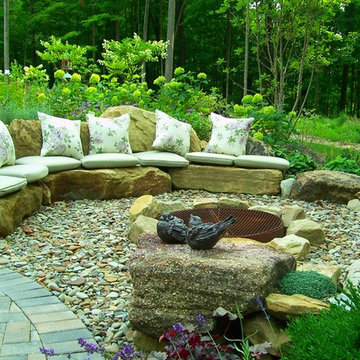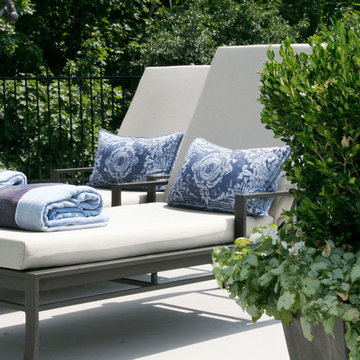19.544 Billeder af stor gårdhave
Sorteret efter:
Budget
Sorter efter:Populær i dag
61 - 80 af 19.544 billeder
Item 1 ud af 3
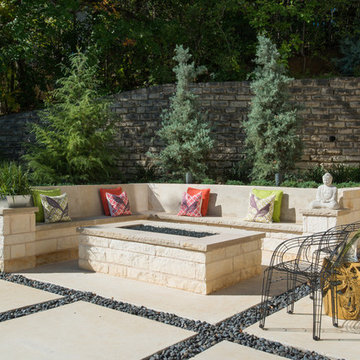
A modern firepit area at a modern home designed by AVID Associates
Michael Hunter
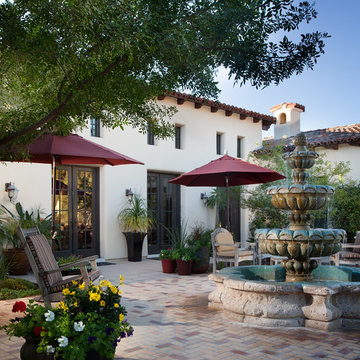
The home owner desired a home that would grace their Arcadia neighborhood in a subtle manner and echo the original ranch homes of the area. To achieve this desire, they drew on architectural influences from both Ranch Hacienda and Rural Mediterranean.
Ranch Hacienda architecture is reflective of historical ranch heritage from rural Arizona and traditional Spanish Hacienda style homes. It is defined by the prominent use of two primary building materials: stone and exterior plaster. This style projects casual informality, characterized by the use of traditional clay tile roofs, timbers, and exposed rafter tails.
Informal and asymmetrical rectilinear forms characterize the Rural Mediterranean style, while gable shed roofs create a charming country appearance similar to those in old world vineyards. The primary façade and entry create a friendly and inviting atmosphere.
By positioning the home’s long axis perpendicular to the street, the main room is exposed to dramatic views of the Camelback Mountain and, as well, protected from direct sun exposure. Thus, the north courtyard presents direct views of Camelback and offers a very comfortable gathering place for residents and guests to enjoy their favorite glass of wine, during delightful conversation.
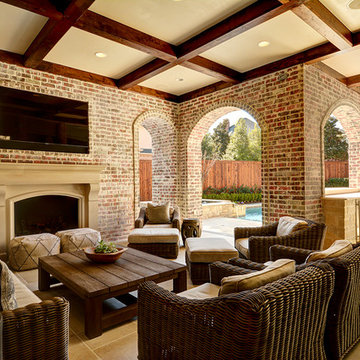
This outdoor entertaining area features a cast-stone hearth and mantel surrounding a wood-burning fireplace. Slurried brick walls and archways form the exterior of the space. The ceiling is accented with knotty alderwood beams and the flooring is calico block stone which surrounds the pool as well. The serving bar and grill area is made of chopped block leuters stone and features a stainless steel gas grill, mini fridge and trash receptacle.
Quality Craftsman Inc is an award-winning Dallas remodeling contractor specializing in kitchen remodeling, bathroom remodeling, room additions and complete home renovations integrating contemporary stylings and features into existing homes in neighborhoods throughout North Dallas. How can we help improve your living space?
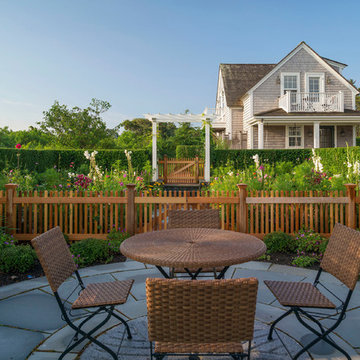
Located in one on the country’s most desirable vacation destinations, this vacation home blends seamlessly into the natural landscape of this unique location. The property includes a crushed stone entry drive with cobble accents, guest house, tennis court, swimming pool with stone deck, pool house with exterior fireplace for those cool summer eves, putting green, lush gardens, and a meandering boardwalk access through the dunes to the beautiful sandy beach.
Photography: Richard Mandelkorn Photography
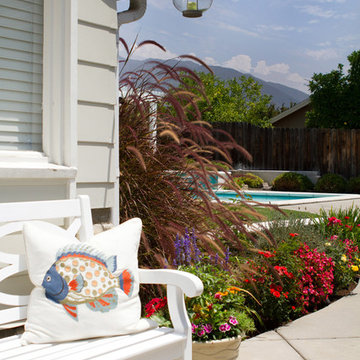
A Casually Elegant Cape Cod style home with a backyard patio inspired by the East Coast. A relaxed Hamptons style deck lends to family BBQs and relaxing in the afternoons. This coastal style backyard is located in Sierra Madre, California at the base of the San Gabriel Mountains.
Photography by Erika Bierman
Landscape and Pool by Garden View Landscape, Nursery and Pools
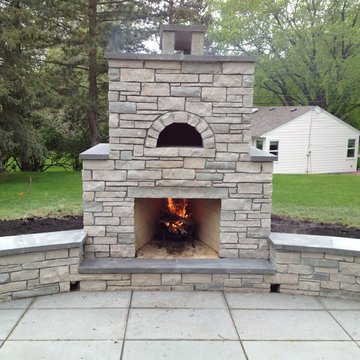
This is an outdoor stone fireplace and Pizza oven built with a unique over/under design. In St. Louis Park, MN
By English Stone

The Pavilion is a contemporary outdoor living addition to a Federation house in Roseville, NSW.
The existing house sits on a 1550sqm block of land and is a substantial renovated two storey family home. The 900sqm north facing rear yard slopes gently down from the back of the house and is framed by mature deciduous trees.
The client wanted to create something special “out the back”, to replace an old timber pergola and update the pebblecrete pool, surrounded by uneven brick paving and tubular pool fencing.
After years living in Asia, the client’s vision was for a year round, comfortable outdoor living space; shaded from the hot Australian sun, protected from the rain, and warmed by an outdoor fireplace and heaters during the cooler Sydney months.
The result is large outdoor living room, which provides generous space for year round outdoor living and entertaining and connects the house to both the pool and the deep back yard.
The Pavilion at Roseville is a new in-between space, blurring the distinction between inside and out. It celebrates the contemporary culture of outdoor living, gathering friends & family outside, around the bbq, pool and hearth.
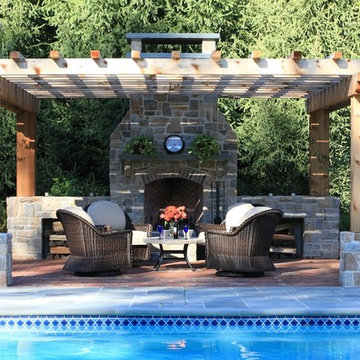
The addition of the living space with a fireplace alongside the pool is a perfect place to relax. The pergola is integrated into the chimney and gives some shade relief to the direct sun.
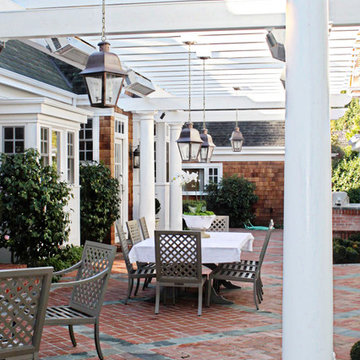
Builder: Markay Johnson Construction
Architect: YOUNG AND BORLIK ARCHITECTS, INC.
19.544 Billeder af stor gårdhave
4
