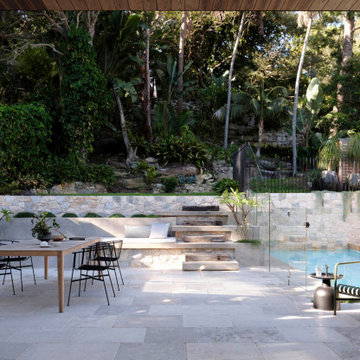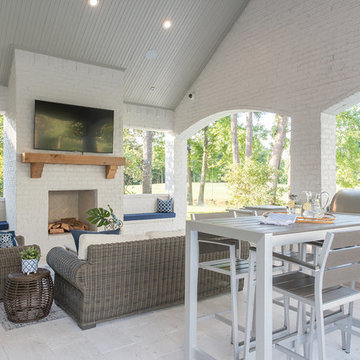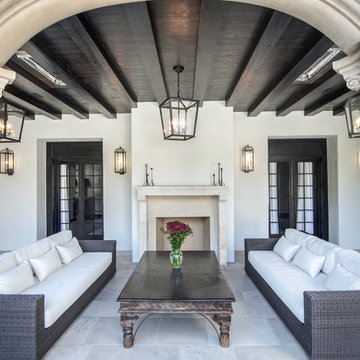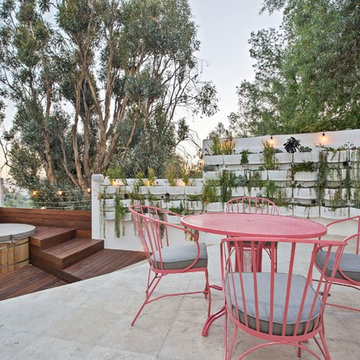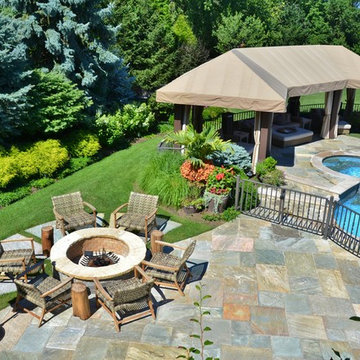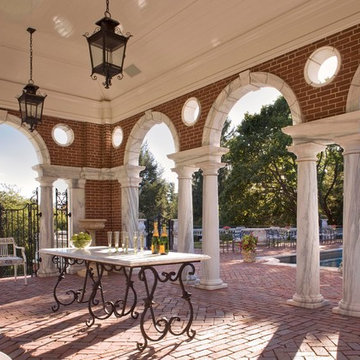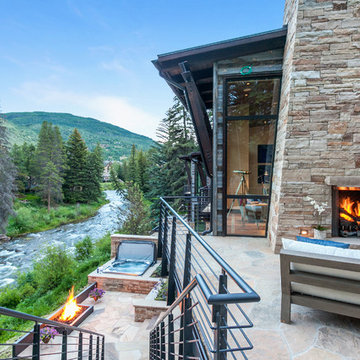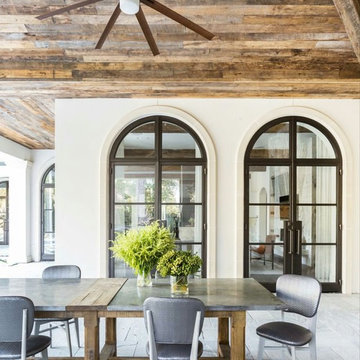7.994 Billeder af stor gårdhave
Sorteret efter:
Budget
Sorter efter:Populær i dag
161 - 180 af 7.994 billeder
Item 1 ud af 3

Central to the success of this project is the seamless link between interior and exterior zones. The external zones free-flow off the interior to create a sophisticated yet secluded space to lounge, entertain and dine.
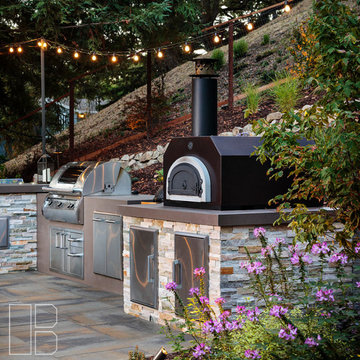
Chicago Brick Pizza Oven!
Floating Neolith Bench with Firepit. 2019 Clca Judges Award, for best overall project entered. Modern Garden With a twist, the client requested a modern design, but also wanted lots of food production and cut flowers.

This is the homes inner courtyard featuring Terra-cotta tile paving with hand-painted Mexican tile keys, a fire pit and bench.
Photographer: Riley Jamison
Realtor: Tim Freund,
website: tim@1000oaksrealestate.com
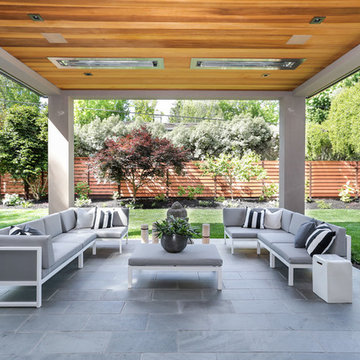
Artistic Contemporary Home designed by Arch Studio, Inc.
Built by Frank Mirkhani Construction
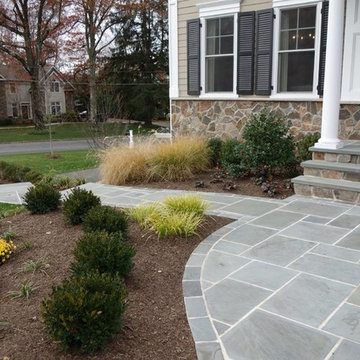
The first goal for this client in Chatham was to give them a front walk and entrance that was beautiful and grande. We decided to use natural blue bluestone tiles of random sizes. We integrated a custom cut 6" x 9" bluestone border and ran it continuous throughout. Our second goal was to give them walking access from their driveway to their front door. Because their driveway was considerably lower than the front of their home, we needed to cut in a set of steps through their driveway retaining wall, include a number of turns and bridge the walkways with multiple landings. While doing this, we wanted to keep continuity within the building products of choice. We used real stone veneer to side all walls and stair risers to match what was already on the house. We used 2" thick bluestone caps for all stair treads and retaining wall caps. We installed the matching real stone veneer to the face and sides of the retaining wall. All of the bluestone caps were custom cut to seamlessly round all turns. We are very proud of this finished product. We are also very proud to have had the opportunity to work for this family. What amazing people. #GreatWorkForGreatPeople
As a side note regarding this phase - throughout the construction, numerous local builders stopped at our job to take pictures of our work. #UltimateCompliment #PrimeIsInTheLead
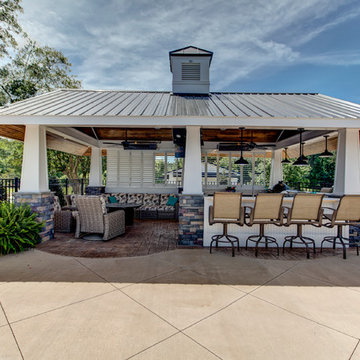
This cabana is truly outdoor living at its best. An outdoor kitchen beside the outdoor living room and pool. With aluminum shutters to block the hot western sun, fans to move the air, and heaters for cool evenings, make the space extremely comfortable. This has become the most used room "in" the house.
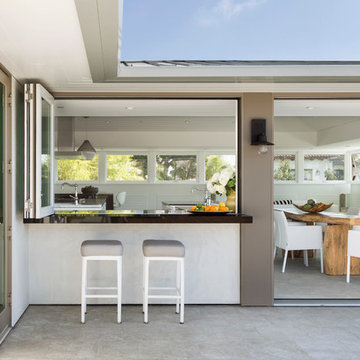
In this project Lazar has created another of his hyper-livable top floors—half indoors, half outdoors—that could arguably be the beating heart of the home. A sunny gathering space and gourmet kitchen are gathered under an elevated ceiling. Lined with windows and stocked with gleaming counters, the big room opens onto an equally spacious ocean-view deck that could morph either way: as everyday living space or party central. Thoughtfully designed by Steve Lazar design+build by South Swell. designbuildbysouthswell.com Photography by Laura Hull
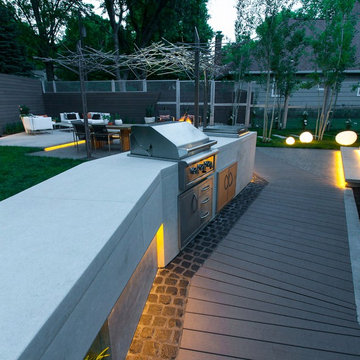
Ipe decking, Earthworks EW Gold Stone decking, and exposed aggregate concrete create a beautiful contrast and balance that give this outdoor architecture design a Frank Lloyd Wright feel. Ipe decking is one of the finest quality wood materials for luxury outdoor projects. The exotic wood originates from South America. This environment contains a fire pit, with cobblestone laid underneath. Shallow, regress lighting is underneath each step and the fire feature to illuminate the elevation change. The bench seating is fabricated stone that was honed to a beautiful finish. This project also features an outdoor kitchen to cater to family or guests and create a total outdoor living experience.
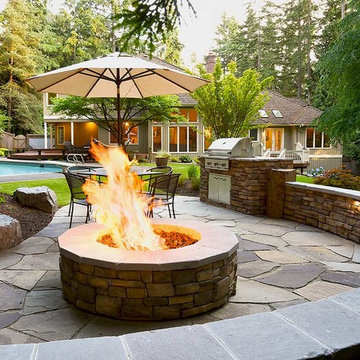
This circular gas fire pit with seat edge is a key feature of this destination random flagstone patio. A large curved seat stacked stone seat wall and bolder border benches create a magical place for conversation. Redmond, WA.

The outdoor shower was designed to integrate into the stone veneer wall and be accessible from the Lower Level.
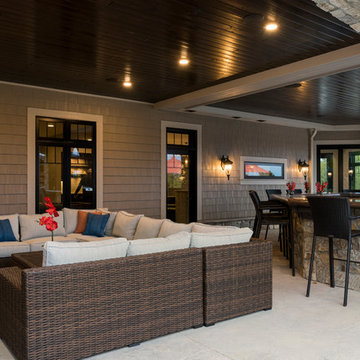
The outdoor bar and living room is a statement with tongue and groove ceiling detail and stone columns, arches, and a stone bar. Photo by Spacecrafting
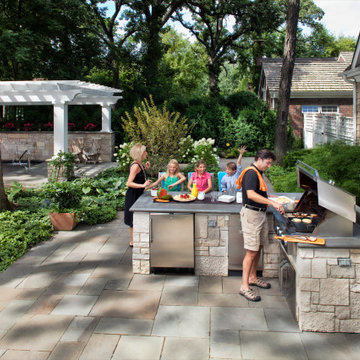
Conveniently located near the primary back door, this outdoor kitchen features a refrigerator, storage drawers and 54" gas grill. The u-shaped kitchen works nicely with bar seating and maximizes convenience and use of space.
7.994 Billeder af stor gårdhave
9
