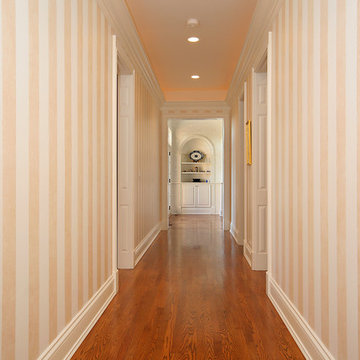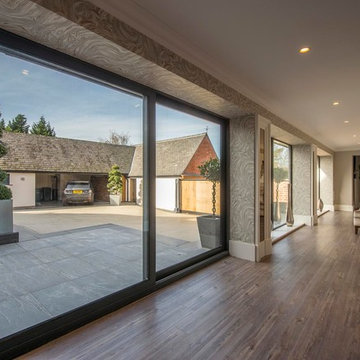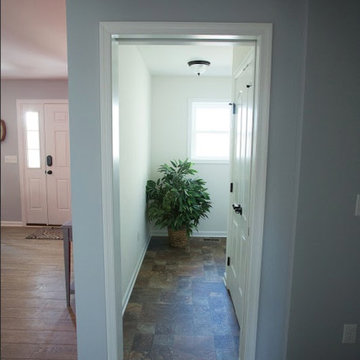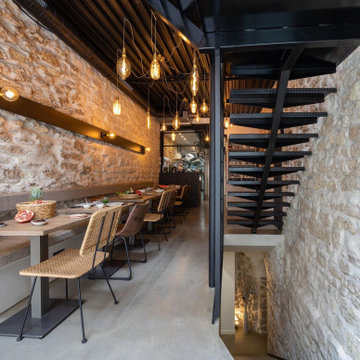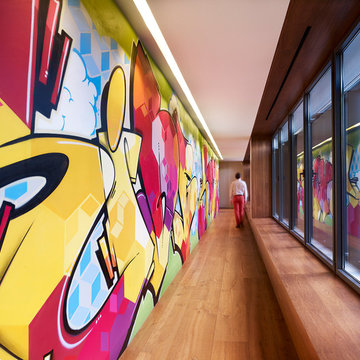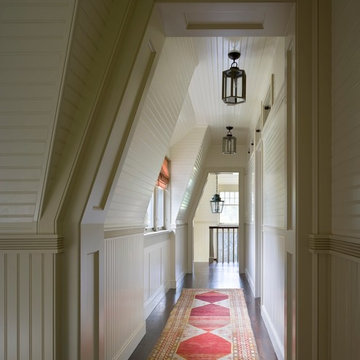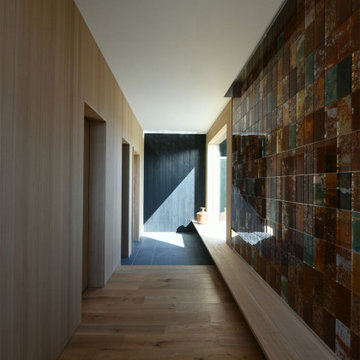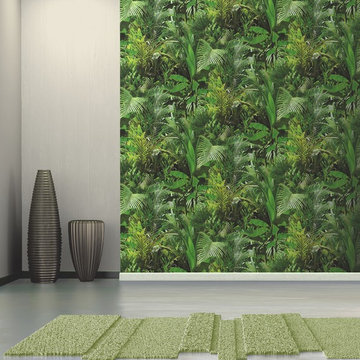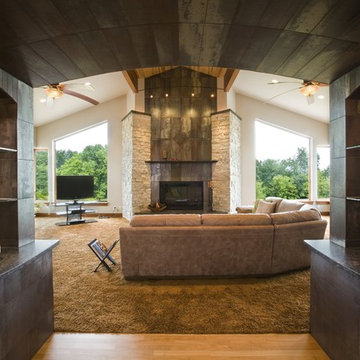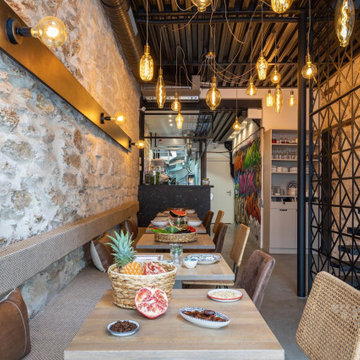350 Billeder af stor gang med farverige vægge
Sorteret efter:
Budget
Sorter efter:Populær i dag
101 - 120 af 350 billeder
Item 1 ud af 3
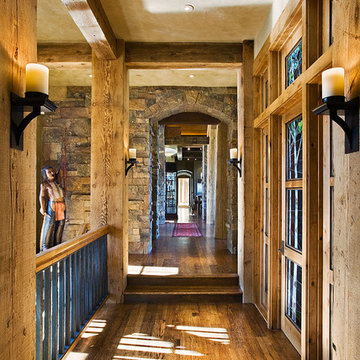
From the very first look this custom built Timber Frame home is spectacular. It’s the details that truly make this home special. The homeowners took great pride and care in choosing materials, amenities and special features that make friends and family feel welcome.
Photo: Roger Wade
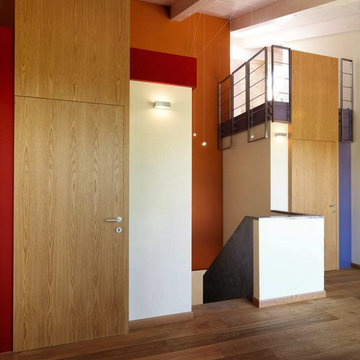
photo by Adriano Pecchio
ambiente disimpegno zona notte - living. Soppalco con balaustre integrate con le porte sottostanti da pannellature in rovere, Pavimentazione in parquet a doghe in quercia.
Palette colori: caramello, arancione, rosso, viola, indaco, crema, bianco gesso.
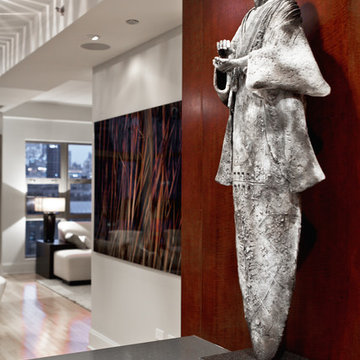
This divine asian clay sculpture sits proudly on the kitchen counter in this zen condo. Beautiful paneling highlights the wall and the kitchen cabinets. The island is fabricated of a man made stone and is 7' wide by 12' long. Pale floors and walls combine with striking artwork to create a beautiful environment for the owners. photograph by Jorge Gera
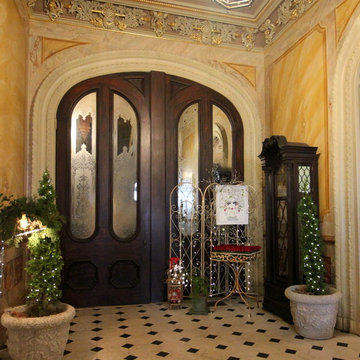
In celebration of the ruby {40th} anniversary of the induction of the historic Hay House to The Georgia Trust, I transformed this beautiful grand hallway and foyer into an indoor winter wonderland English topiary garden. Cyprus, boxwood, ivy topiary trees are covered in fairy lights and illuminate this elegant hallway, while a stone bird bath cradles a hand blown red glass gazing ball. A wrought iron arbor sets the stage for a gilded mossy chair and Santa's coat. Red roses, nutcrackers, a candle chandelier, and reindeer accent the space in a charming way.
©Suzanne MacCrone Rogers
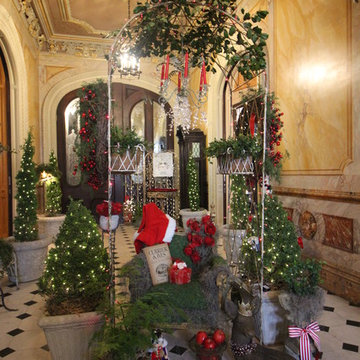
In celebration of the ruby {40th} anniversary of the induction of the historic Hay House to The Georgia Trust, I transformed this beautiful grand hallway and foyer into an indoor winter wonderland English topiary garden. Cyprus, boxwood, ivy topiary trees are covered in fairy lights and illuminate this elegant hallway, while a stone bird bath cradles a hand blown red glass gazing ball. A wrought iron arbor sets the stage for a gilded mossy chair and Santa's coat. Red roses, nutcrackers, a candle chandelier, and reindeer accent the space in a charming way.
©Suzanne MacCrone Rogers
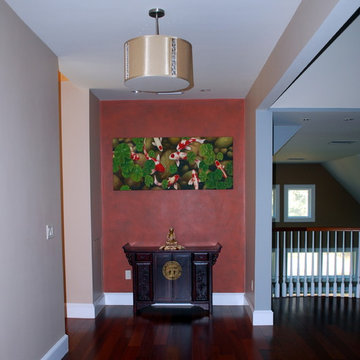
Accent wall: red faux finish over the burgundy background is located in the end of the long corridor on the second floor near open TV room.
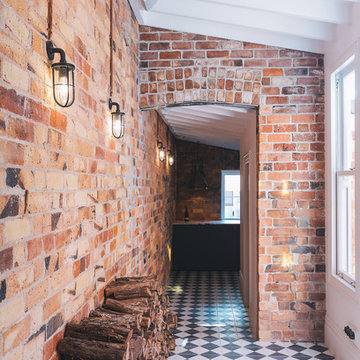
Matthew doesn't do anything by halves. His attention to detail is verging on obsessive, says interior designer Janice Kumar Ward of Macintosh Harris Design about the owner of this double storey Victorian terrace in the heart of Devonport.
DESIGNER: JKW Interior Architecture and Design
OWNER OCCUPIER: Ray White
PHOTOGRAPHER: Duncan Innes
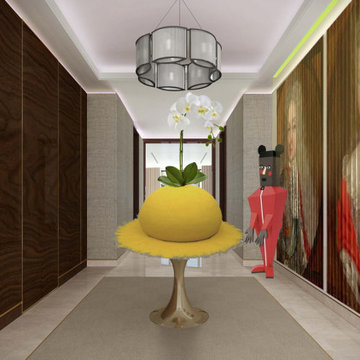
Luxury Hallway with bespoke built-in joinery and personalised feature artwork with linear lighting detail.
style: Luxury & Modern Classic style interiors
project: GATED LUXURY NEW BUILD DEVELOPMENT WITH PENTHOUSES & APARTMENTS
Co-curated and Co-crafted by misch_MISCH studio
For full details see or contact us:
www.mischmisch.com
studio@mischmisch.com
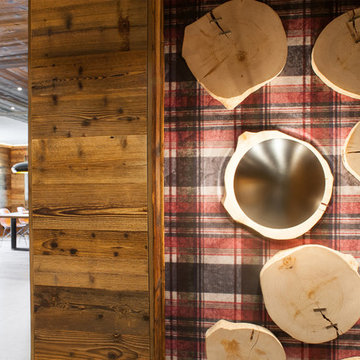
Nella casa sono presenti delle caratteristiche pareti rivestite in tappezzeria sulla quale sono applicabili dei tronchi di legno di cui alcuni illuminanti. Vista di una di queste due pareti, nel corridoio che da sul soggiorno.
350 Billeder af stor gang med farverige vægge
6

