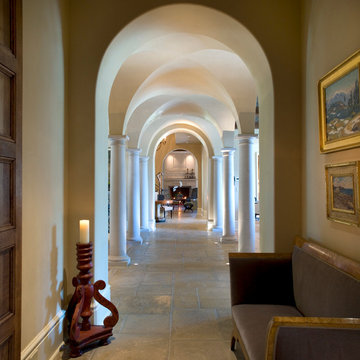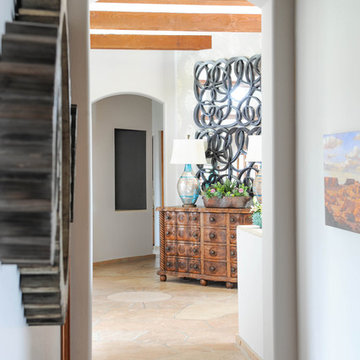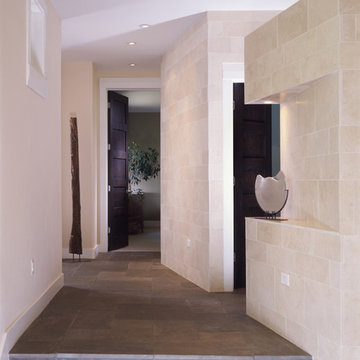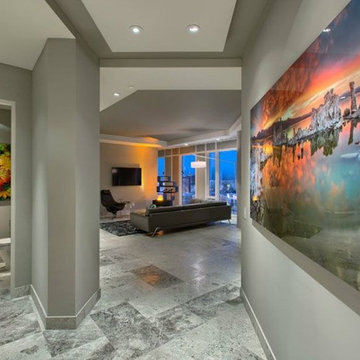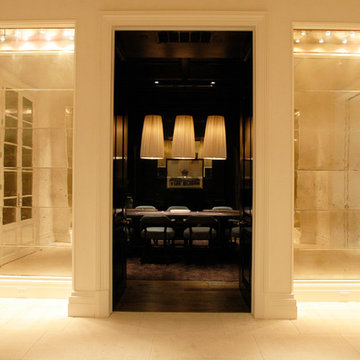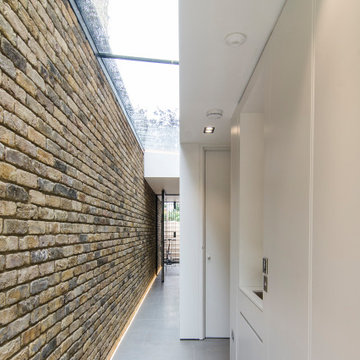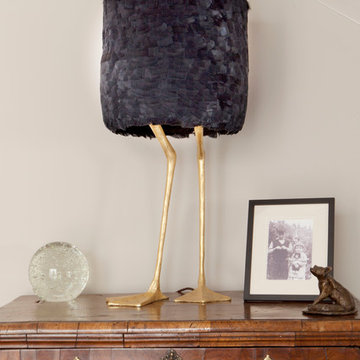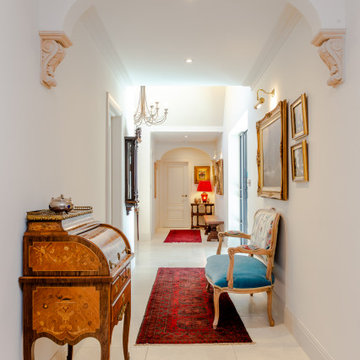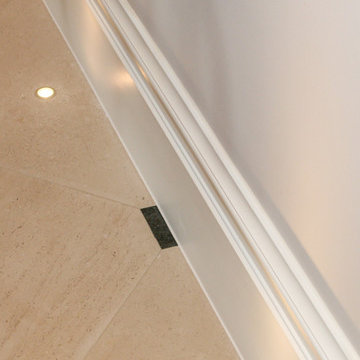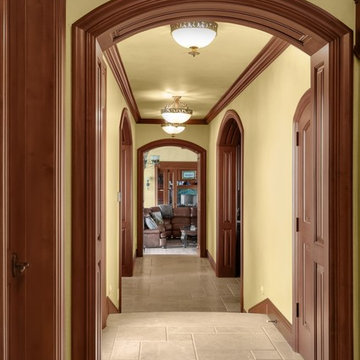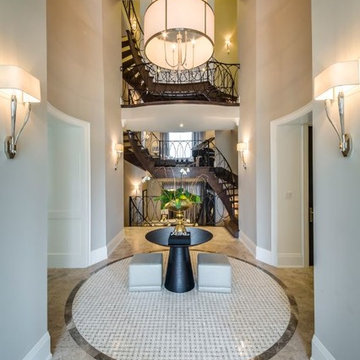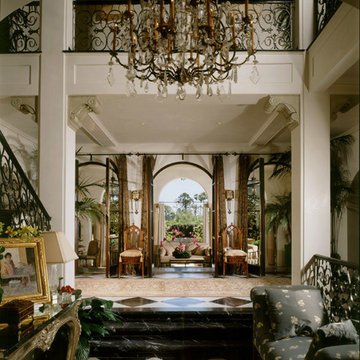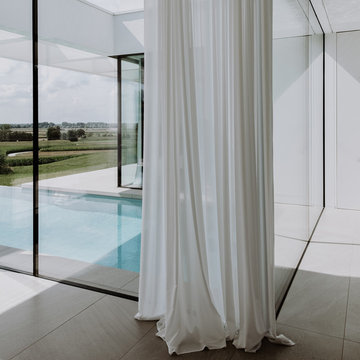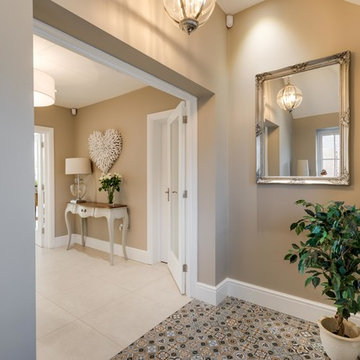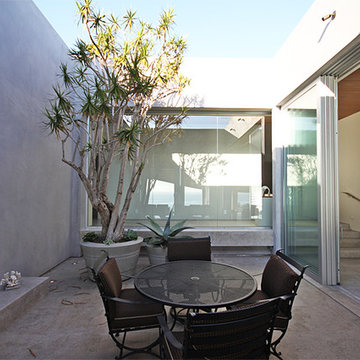330 Billeder af stor gang med kalkstensgulv
Sorteret efter:
Budget
Sorter efter:Populær i dag
101 - 120 af 330 billeder
Item 1 ud af 3
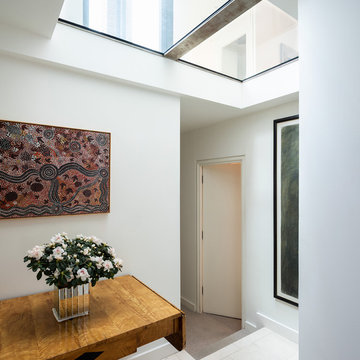
Situated within a Royal Borough of Kensington and Chelsea conservation area, this unique home was most recently remodelled in the 1990s by the Manser Practice and is comprised of two perpendicular townhouses connected by an L-shaped glazed link.
Initially tasked with remodelling the house’s living, dining and kitchen areas, Studio Bua oversaw a seamless extension and refurbishment of the wider property, including rear extensions to both townhouses, as well as a replacement of the glazed link between them.
The design, which responds to the client’s request for a soft, modern interior that maximises available space, was led by Studio Bua’s ex-Manser Practice principal Mark Smyth. It combines a series of small-scale interventions, such as a new honed slate fireplace, with more significant structural changes, including the removal of a chimney and threading through of a new steel frame.
Studio Bua, who were eager to bring new life to the space while retaining its original spirit, selected natural materials such as oak and marble to bring warmth and texture to the otherwise minimal interior. Also, rather than use a conventional aluminium system for the glazed link, the studio chose to work with specialist craftsmen to create a link in lacquered timber and glass.
The scheme also includes the addition of a stylish first-floor terrace, which is linked to the refurbished living area by a large sash window and features a walk-on rooflight that brings natural light to the redesigned master suite below. In the master bedroom, a new limestone-clad bathtub and bespoke vanity unit are screened from the main bedroom by a floor-to-ceiling partition, which doubles as hanging space for an artwork.
Studio Bua’s design also responds to the client’s desire to find new opportunities to display their art collection. To create the ideal setting for artist Craig-Martin’s neon pink steel sculpture, the studio transformed the boiler room roof into a raised plinth, replaced the existing rooflight with modern curtain walling and worked closely with the artist to ensure the lighting arrangement perfectly frames the artwork.
Contractor: John F Patrick
Structural engineer: Aspire Consulting
Photographer: Andy Matthews
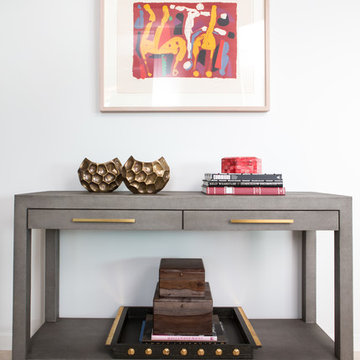
The hallway houses a gray shagreen entry table with a mid-century painting above. The brass accents pick up on the lucite and brass coffee table found in the living room.
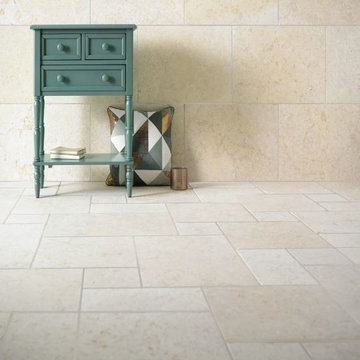
New to our range of Limestone Tiles comes Soria. With it's slight variations and stunning light complexion, Soria is a perfect stone for anyone looking for a consistantly light tile. The tumbled finish is perfect for anyone looking for that aged and classic look. It's slight natural veining and features are sure to add a touch of class and sophistication to your project. Give your project that expensive look for less today and choose Soria. (1 pack = 0.74m2)
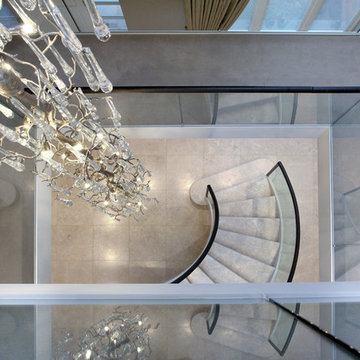
Stepping into the light filled hallway, with its sweeping Jerusalem Crema Grey limestone staircase rising through all four floors of the new detached family home, the bespoke 6 metre chandelier catches the eye, its long burnished silver branches and clear glass droplets bouncing sunlight streaming through the tall windows of the galleried landings.
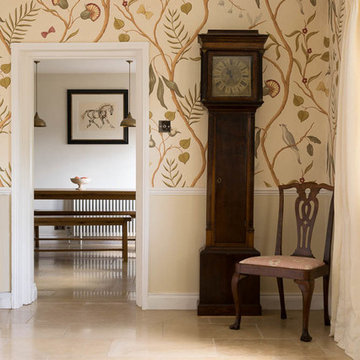
We love the traditional features in this beautiful hallway featuring our Dijon Tumbled Limestone.
330 Billeder af stor gang med kalkstensgulv
6
