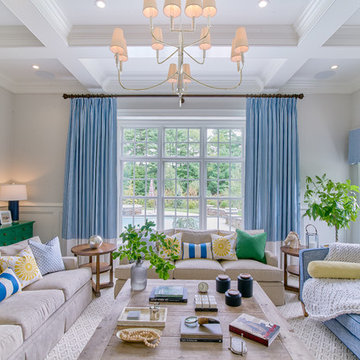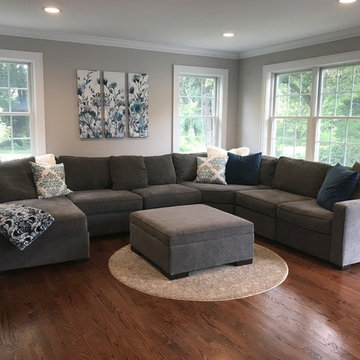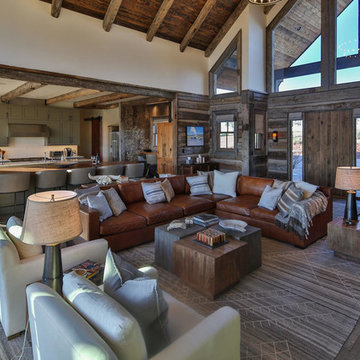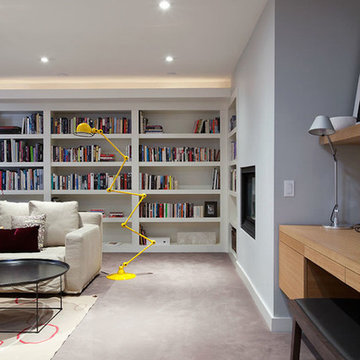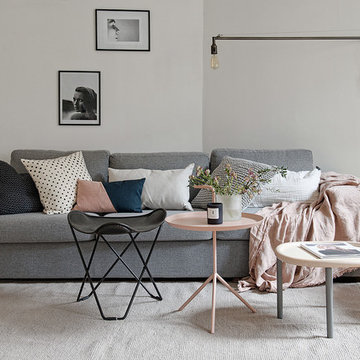14.237 Billeder af stor grå dagligstue
Sorteret efter:
Budget
Sorter efter:Populær i dag
141 - 160 af 14.237 billeder
Item 1 ud af 3
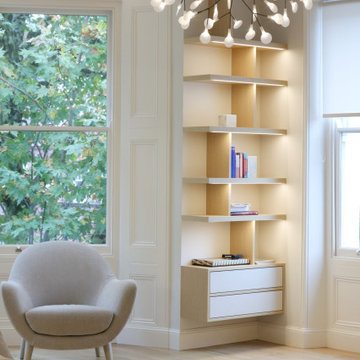
We had the great pleasure to work with YAM Studios and Sonsino Turcan Limited Limited on this Chelsea project. Presented a bespoke shelving unit featuring Alpi veneer and spray painted finishes. Topped by End Grain Ltd finesse and attention to detail.

Contemporary media unit with fireplace. Center wall section has cut marble stone facade surrounding recessed TV and electric fireplace. Side cabinets and shelves are commercial grade texture laminate. Recessed LED lighting in free float shelves.

Création &Conception : Architecte Stéphane Robinson (78640 Neauphle le Château) / Photographe Arnaud Hebert (28000 Chartres) / Réalisation : Le Drein Courgeon (28200 Marboué)

On a bare dirt lot held for many years, the design conscious client was now given the ultimate palette to bring their dream home to life. This brand new single family residence includes 3 bedrooms, 3 1/2 Baths, kitchen, dining, living, laundry, one car garage, and second floor deck of 352 sq. ft.
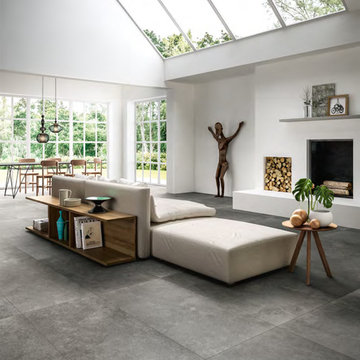
This modern living room has a large cement look porcelain tile called Astor Dark. There are other colors and styles available. Great for indoor and outdoor use.

Near the banks of the Stono River sits this custom elevated home on Johns Island. In partnership with Vinyet Architecture and Polish Pop Design, the homeowners chose a coastal look with heavy emphasis on elements like ship lap, white interiors and exteriors and custom elements throughout. The large island and hood directly behind it serve as the focal point of the kitchen. The ship lap for both were custom built. Within this open floor plan, serving the kitchen, dining room and living room sits an enclosed wet bar with live edge solid wood countertop. Custom shelving was installed next to the TV area with a geometric design, mirroring the Master Bedroom ceiling. Enter the adjacent screen porch through a collapsing sliding door, which gives it a true eight-foot wide opening to the outdoors. Reclaimed wooden beams add character to the living room and outdoor fireplace mantels.

spacious living room with large isokern fireplace and beautiful granite monolith,
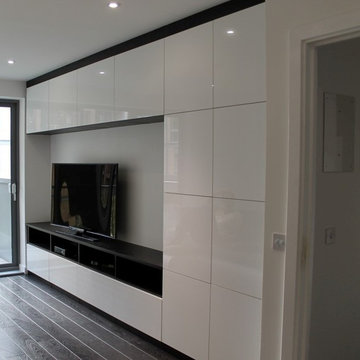
This Modern TV Unit in the Living room is an ultimate storage solution as well as a great looking feature wall for this newly built luxury apartment in Canary Wharf.
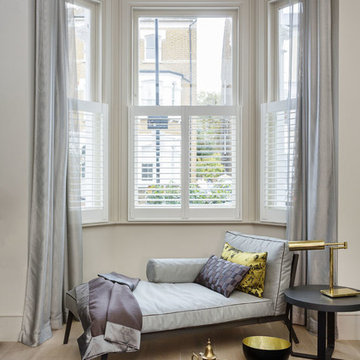
Thanks to our sister company HUX LONDON for the kitchen and joinery.
https://hux-london.co.uk/
14.237 Billeder af stor grå dagligstue
8



