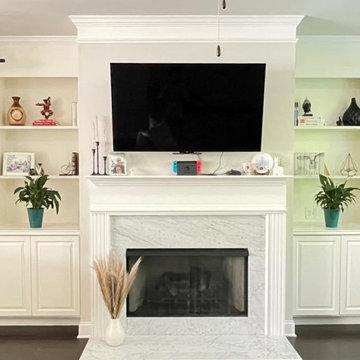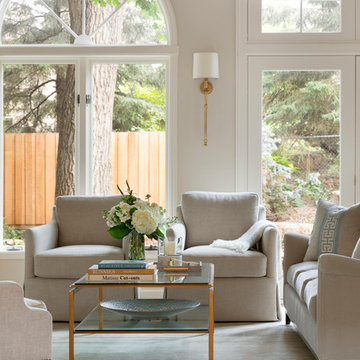2.842 Billeder af stor grøn stue
Sorteret efter:
Budget
Sorter efter:Populær i dag
1 - 20 af 2.842 billeder
Item 1 ud af 3

This newly built Old Mission style home gave little in concessions in regards to historical accuracies. To create a usable space for the family, Obelisk Home provided finish work and furnishings but in needed to keep with the feeling of the home. The coffee tables bunched together allow flexibility and hard surfaces for the girls to play games on. New paint in historical sage, window treatments in crushed velvet with hand-forged rods, leather swivel chairs to allow “bird watching” and conversation, clean lined sofa, rug and classic carved chairs in a heavy tapestry to bring out the love of the American Indian style and tradition.
Original Artwork by Jane Troup
Photos by Jeremy Mason McGraw

Phillip Mueller Photography, Architect: Sharratt Design Company, Interior Design: Martha O'Hara Interiors

Lavish Transitional living room with soaring white geometric (octagonal) coffered ceiling and panel molding. The room is accented by black architectural glazing and door trim. The second floor landing/balcony, with glass railing, provides a great view of the two story book-matched marble ribbon fireplace.
Architect: Hierarchy Architecture + Design, PLLC
Interior Designer: JSE Interior Designs
Builder: True North
Photographer: Adam Kane Macchia

WINNER: Silver Award – One-of-a-Kind Custom or Spec 4,001 – 5,000 sq ft, Best in American Living Awards, 2019
Affectionately called The Magnolia, a reference to the architect's Southern upbringing, this project was a grass roots exploration of farmhouse architecture. Located in Phoenix, Arizona’s idyllic Arcadia neighborhood, the home gives a nod to the area’s citrus orchard history.
Echoing the past while embracing current millennial design expectations, this just-complete speculative family home hosts four bedrooms, an office, open living with a separate “dirty kitchen”, and the Stone Bar. Positioned in the Northwestern portion of the site, the Stone Bar provides entertainment for the interior and exterior spaces. With retracting sliding glass doors and windows above the bar, the space opens up to provide a multipurpose playspace for kids and adults alike.
Nearly as eyecatching as the Camelback Mountain view is the stunning use of exposed beams, stone, and mill scale steel in this grass roots exploration of farmhouse architecture. White painted siding, white interior walls, and warm wood floors communicate a harmonious embrace in this soothing, family-friendly abode.
Project Details // The Magnolia House
Architecture: Drewett Works
Developer: Marc Development
Builder: Rafterhouse
Interior Design: Rafterhouse
Landscape Design: Refined Gardens
Photographer: ProVisuals Media
Awards
Silver Award – One-of-a-Kind Custom or Spec 4,001 – 5,000 sq ft, Best in American Living Awards, 2019
Featured In
“The Genteel Charm of Modern Farmhouse Architecture Inspired by Architect C.P. Drewett,” by Elise Glickman for Iconic Life, Nov 13, 2019

Upstairs living area complete with wall mounted TV, under-lit floating shelves, fireplace, and a built-in desk

This large classic family room was thoroughly redesigned into an inviting and cozy environment replete with carefully-appointed artisanal touches from floor to ceiling. Master millwork and an artful blending of color and texture frame a vision for the creation of a timeless sense of warmth within an elegant setting. To achieve this, we added a wall of paneling in green strie and a new waxed pine mantel. A central brass chandelier was positioned both to please the eye and to reign in the scale of this large space. A gilt-finished, crystal-edged mirror over the fireplace, and brown crocodile embossed leather wing chairs blissfully comingle in this enduring design that culminates with a lacquered coral sideboard that cannot but sound a joyful note of surprise, marking this room as unwaveringly unique.Peter Rymwid

The Living Room furnishings include custom window treatments, Lee Industries arm chairs and sofa, an antique Persian carpet, and a custom leather ottoman. The paint color is Sherwin Williams Antique White.
Project by Portland interior design studio Jenni Leasia Interior Design. Also serving Lake Oswego, West Linn, Vancouver, Sherwood, Camas, Oregon City, Beaverton, and the whole of Greater Portland.
For more about Jenni Leasia Interior Design, click here: https://www.jennileasiadesign.com/
To learn more about this project, click here:
https://www.jennileasiadesign.com/crystal-springs
2.842 Billeder af stor grøn stue
1
















