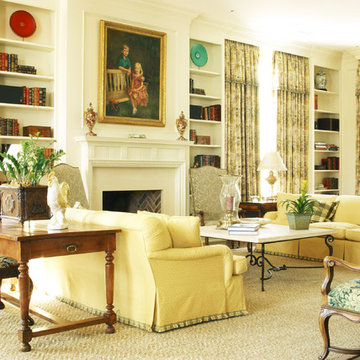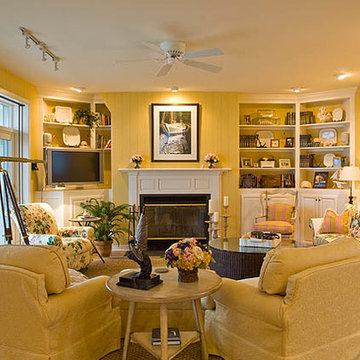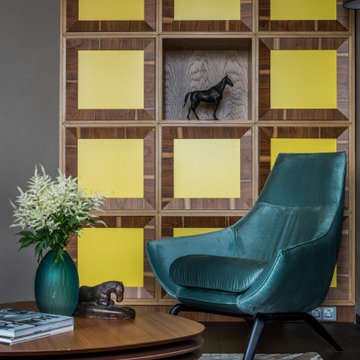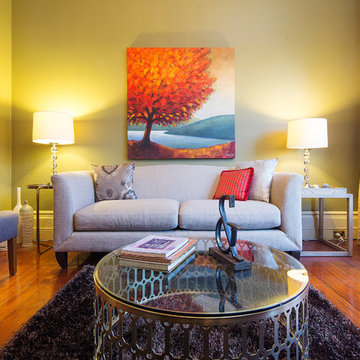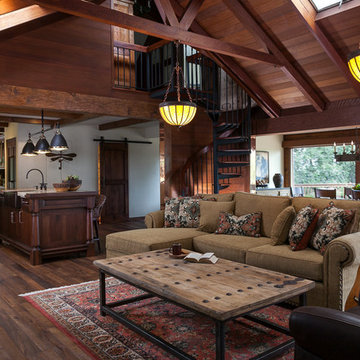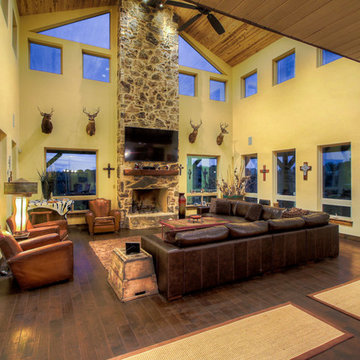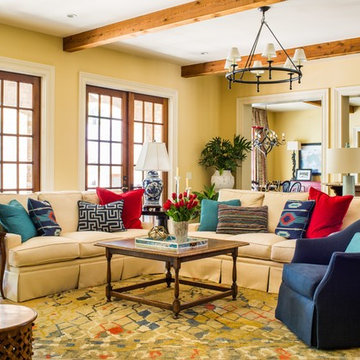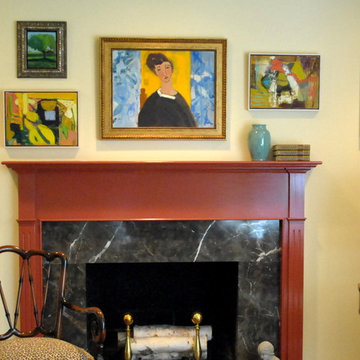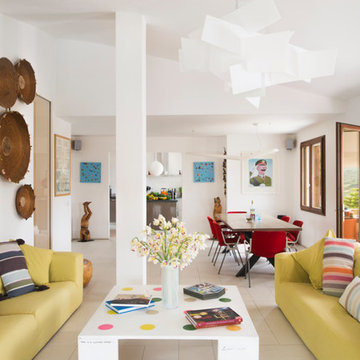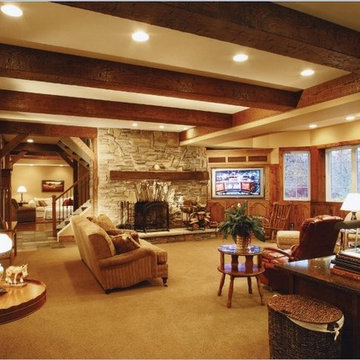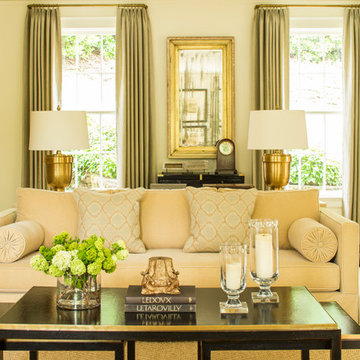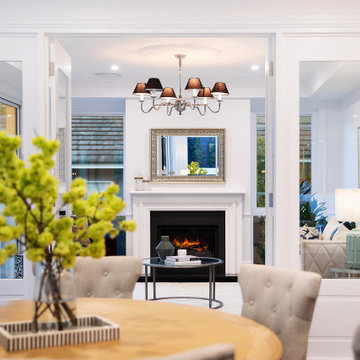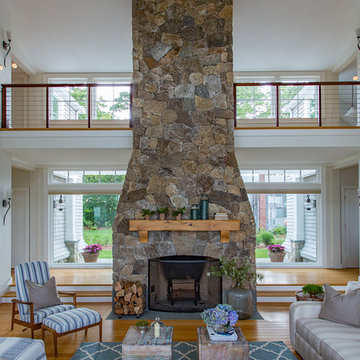811 Billeder af stor gul dagligstue
Sorteret efter:
Budget
Sorter efter:Populær i dag
81 - 100 af 811 billeder
Item 1 ud af 3
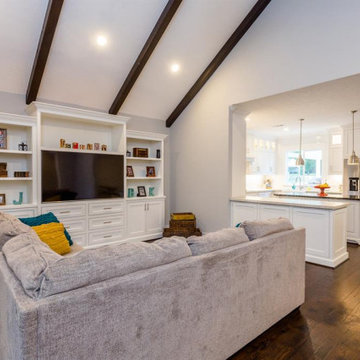
Living room built in entertainment center with flush inset shaker style doors/drawers, and shelving.
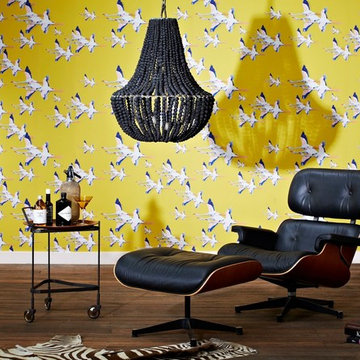
Because sometimes, less is more.
With each clay bead hand rolled, kiln fired, then dip dyed before being strung onto a wrought iron frame, this minimal chandelier is designed for those who prefer a clean, modern aesthetic.

There is a white sliding barn door to the loft over the open-floor plan of a living room. The Blencko lamp, is produced by the historic glass manufacturer from the early 50s by the same name. Blencko designs are handblown shapes like this cobalt blue carafe shape. The orange-red sofa is contrasted nicely against the yellow wall and blue accents of the elephant painting and Asian porcelain floor table. Loft Farmhouse, San Juan Island, Washington. Belltown Design. Photography by Paula McHugh
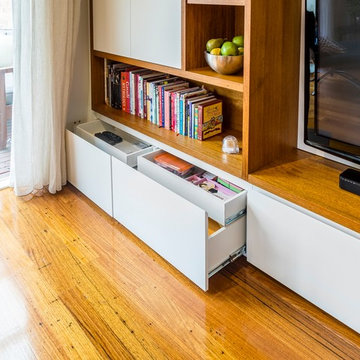
Floor to ceiling entertainment and storage unit fitted between window and doorway. Open section for television and sound bar with cable access to four cupboards below. AV equipment and subwoofer housed in cupboards below with cable management and ventilation throughout. Double drawers to left hand side below top. Two long general storage cupboards and display shelving tower to left hand side above top. Four general storage cupboards stepped back and floating above TV section with adjustable shelves throughout.
Size: 4m wide x 2.7m high x 0.5m deep
Materials: Stained Victorian Ash with 30% clear satin lacquer finish. Painted Dulux White Cloak 1/4 strength with 30% gloss finish.
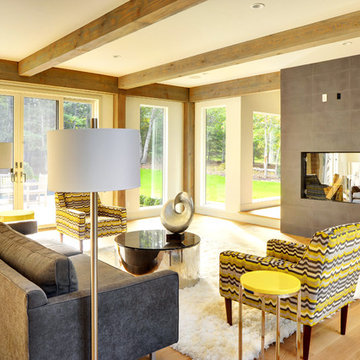
Yankee Barn Homes - The fireplace is an addition architectural feature of the living room. It is free-standing and clad in limestone. Chris Foster Photography
811 Billeder af stor gul dagligstue
5
