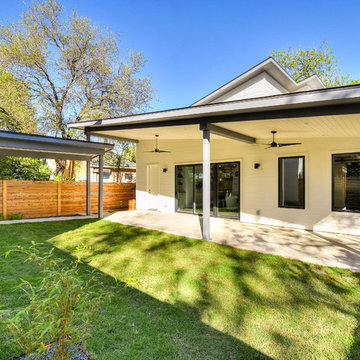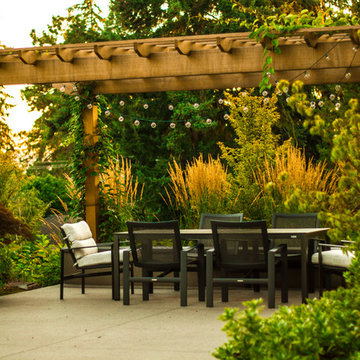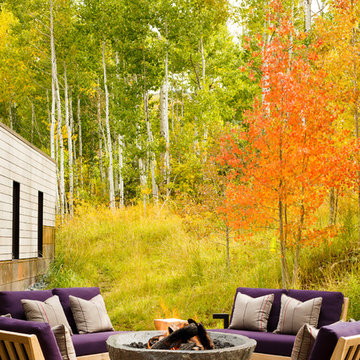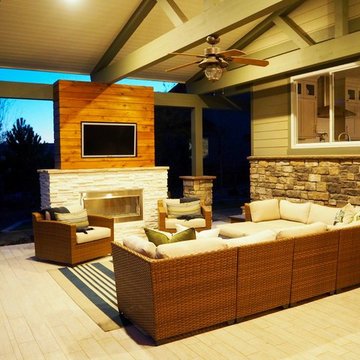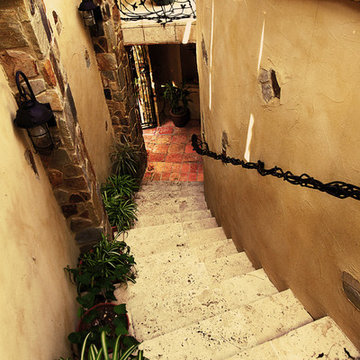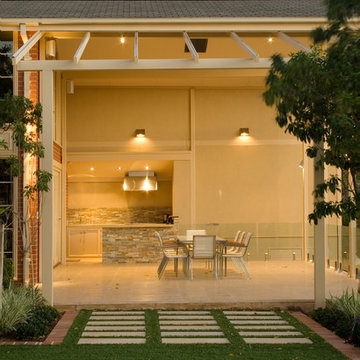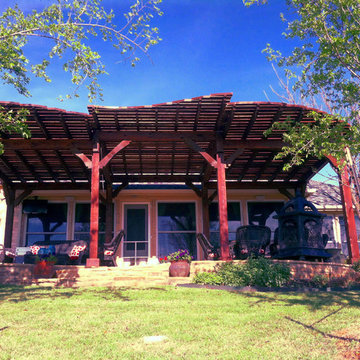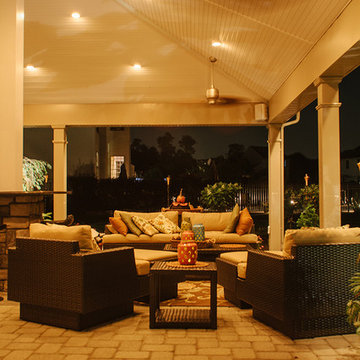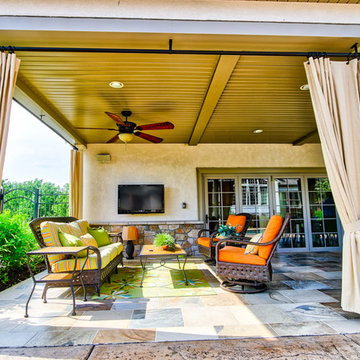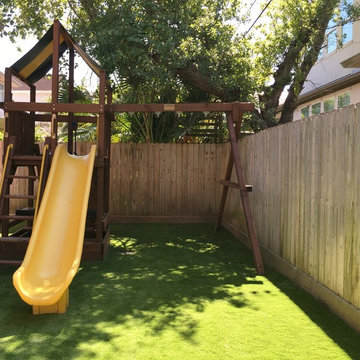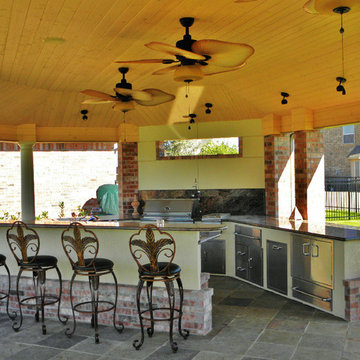204 Billeder af stor gul gårdhave
Sorteret efter:
Budget
Sorter efter:Populær i dag
21 - 40 af 204 billeder
Item 1 ud af 3
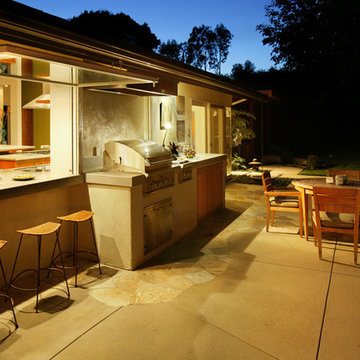
The awning window connects the indoor kitchen to outdoor dining and fireplace. This relationship between indoor kitchen and dining and outdoor dining efficiently increases the usable area of the home and site.
Aidin Mariscal www.immagineint.com
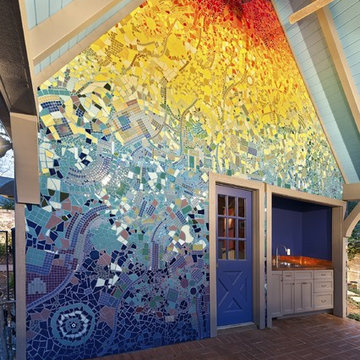
Custom 320 square foot mosaic tile mural for a private residential poolhouse in Houston Texas.
Photos by Jeff Myers Photography
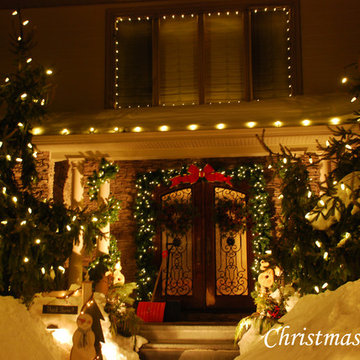
Our individualized approach to decorating includes evaluating a property, listening to the homeowner’s unique wants and needs for the season, and then creating a customized decorating plan that matches each homeowner’s personality and love for the holidays.
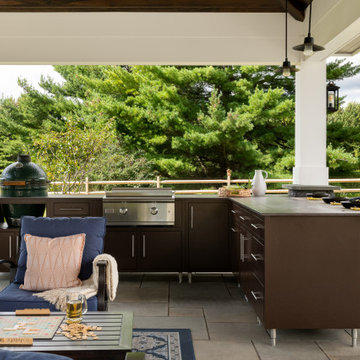
Citing its durability, Dekton countertops were chosen for the outdoor kitchen.
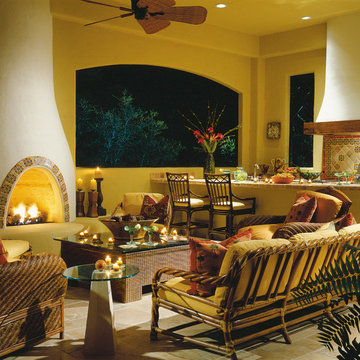
The Sater Design Collection's luxury, Spanish home plan "Sancho" (Plan #6947). saterdesign.com
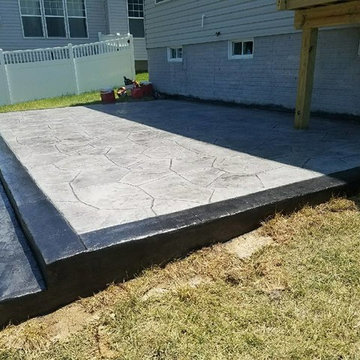
Stamped concrete patio with the fieldstone pattern, gray colors with a block seating wall with caps and a block fire-pit with wood stairs and railing.
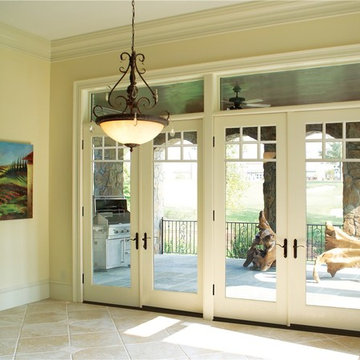
This is a picture of two french patio doors, side by side with two transom windows above.
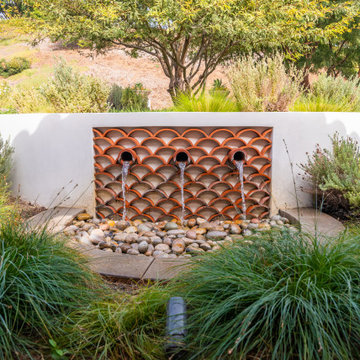
A Spanish style covered front porch features a unique Spanish tile fountain, smooth stucco garden walls, and drought tolerant landscaping.
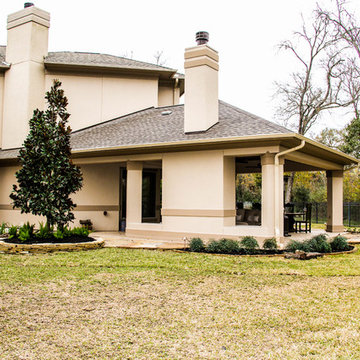
AFTER PHOTO
We designed an extended patio cover to include a Fire Feature with additional seating and dining room for our client’s lovely stucco home.
Projecting outward at an obtuse angle, the entertaining patio provides ample seating options for many to gather around the wood-burning fireplace. This 42” stainless steel fireplace includes a gas log lighter for added convenience! Attention-drawing, it also features an extended hearth.
The client requested an Extensive Electrical package including a 50” HDTV mounted above the fireplace with Bose Flushmount Sound System to provide optimal sound throughout the outdoor living room. Recessed lighting, nestled in the elegant Tongue and Groove ceiling, illuminates the patio while the flood lights on the surrounding exterior highlight the Complete Landscaping package in the lawn.
Completing this outdoor living room, stamped concrete perfects this space with a beautiful, bright pattern to complement the existing stucco finishes. Though this project is an add-on, the stucco texture, paint, and trim look utterly original to the home!
204 Billeder af stor gul gårdhave
2
