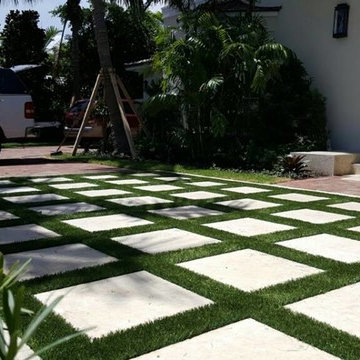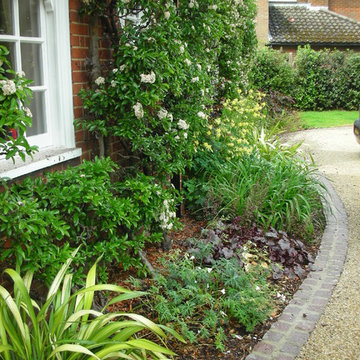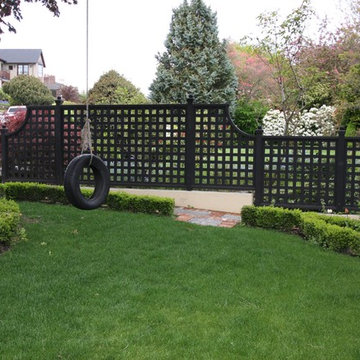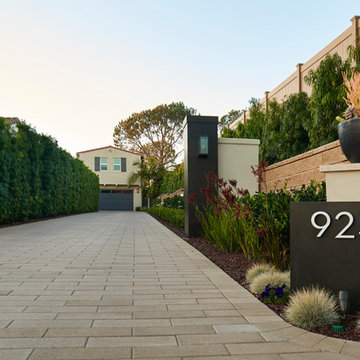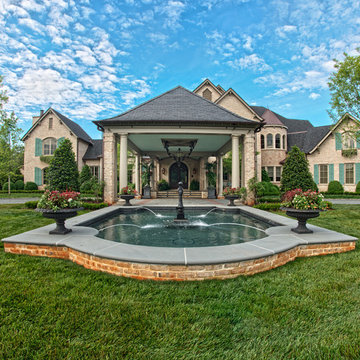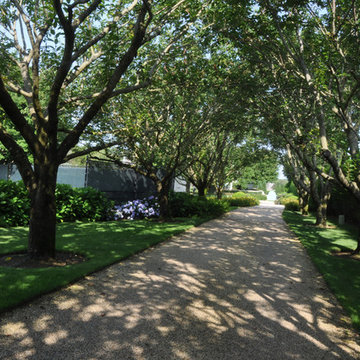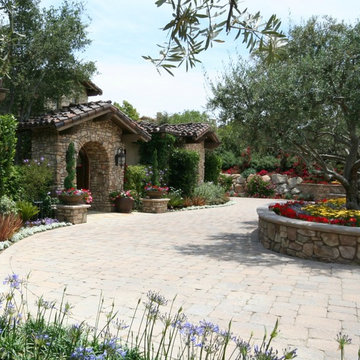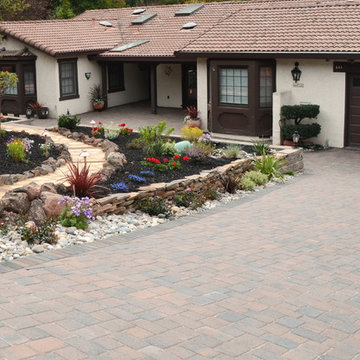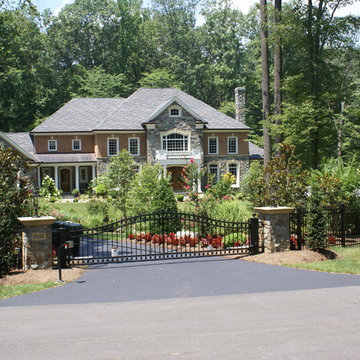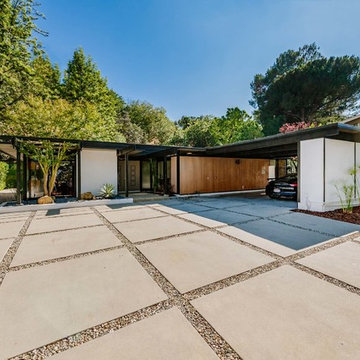6.430 Billeder af stor have i indkørsel
Sorteret efter:
Budget
Sorter efter:Populær i dag
21 - 40 af 6.430 billeder
Item 1 ud af 3
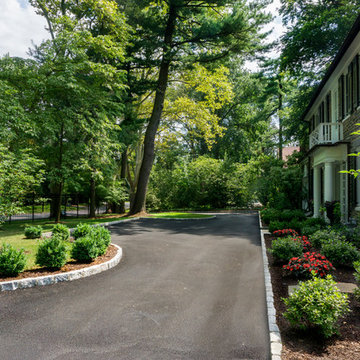
Newly installed driveway with Belgium block curbing and new landscaping. Previous driveway was in the rear of the property.
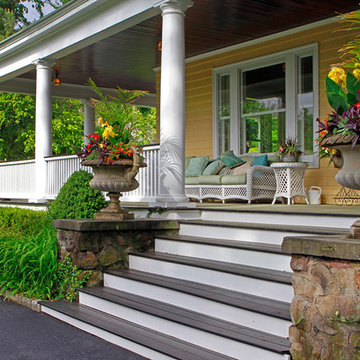
This grand estate is surrounded by rolling hills, a hillside garden and tons of color! Garden include both full sun and part sun. This magnificent porch is perfect for these large, formal urns. Lisa Mierop
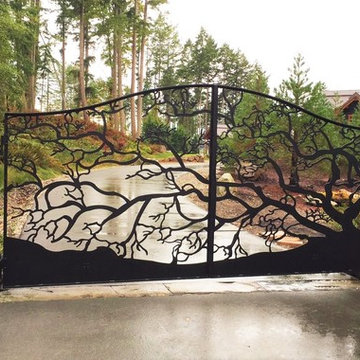
Driveway Gates are often the first thing someone will notice as they approach your property. A beautifully designed Gate will compliment your home and landscape while adding value and security to your property.
Our Driveway Gates are custom designed and fabricated to fit the space in which it was intended, and are welded together to create a solid Gate you can enjoy for years to come!
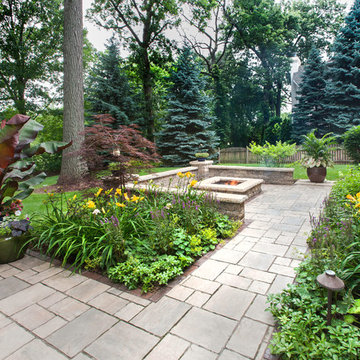
The primary patio space narrows into a walkway connecting to the fire pit. The planting beds on both side help define and separate the spaces. Photo courtesy of Mike Crews Photography.
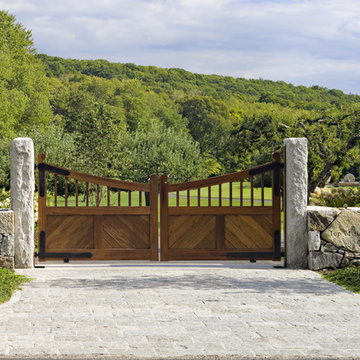
The subtle curves of the custom mahogany gates contrast the roughness of the granite piers.
Robert Benson Photography
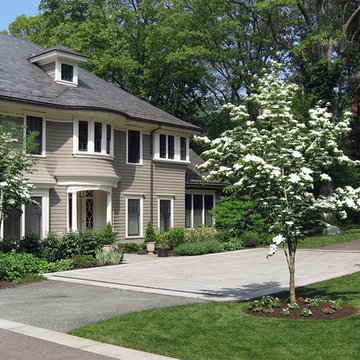
Kousa Dogwoods frame the granite autocourt. The challenge of this site was to design functional living spaces while resolving a series of problems. Two entry courts offer suitable welcomes to the home: a formal granite court that is approached from above as one descends down a once blind driveway, and a more utilitarian play court off the garage. The rear yard, once disconnected from the house, is terraced and suitable for entertaining. A granite stair descends from the terrace to a new expanded lower lawn. A custom fire pit sits off the upper terrace and provides a more intimate gathering space.
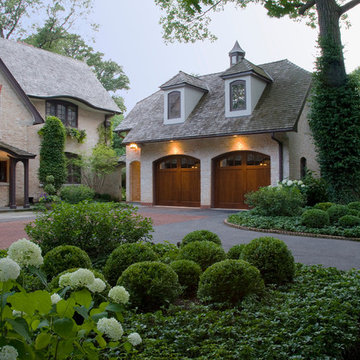
A rich traditional garden flanking the asphalt driveway, ending in a drive court detailed with a cushwa brick medallion inlay. The drive is curbed with the same brick. The gardens are filled with 'Tina' crabapple, Hydrangea, boxwood, and Pachysandra ground cover. Photo Credit: Linda Oyama Bryan
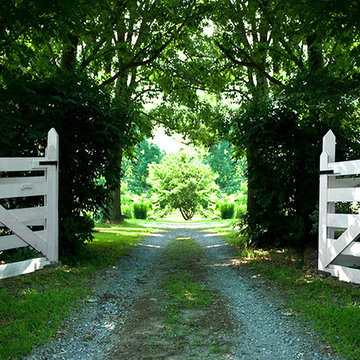
This new charming space designed by Warren Claytor Architects had many program requirements including adding onto an Historic Barn with conservation easements, the new multi level design achieves charming detail with traditional and recycled materials including reclaimed timbers, stone, windows, flooring and hinges. The home office in the loft area looks out over the many acres of horse country and preserved land and the charming space can be used as a guest cottage or entertaining space. This project received an Award for the 2012 Dream Home Awards. Photo Credit: John Chew
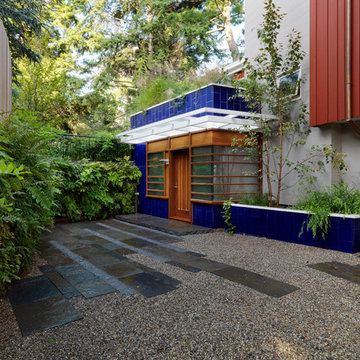
Featured in Feb/Mar 2013 issue of Organic Gardening Magazine, this Boston-area courtyard functions as an entryway, parking space, driveway turnaround, and outdoor room. New York bluestone planks set into a sea of pea gravel can bear the weight of vehicles while allowing rainwater to permeate the ground, preventing run-off. Curving 7-foot-high green walls of shade-loving native plants create privacy and beauty, while native birch trees (Betula papyrifera) in the entry planters provide a handsome complement to the four-story Silver LEED-certified house by Wolf Architects, Inc.
Landscape Architect: Julie Moir Messervy Design Studio
Landscape contractor: Robert Hanss, Inc.
Green wall: g_space
Photographed by Susan Teare for Organic Gardening Magazine.
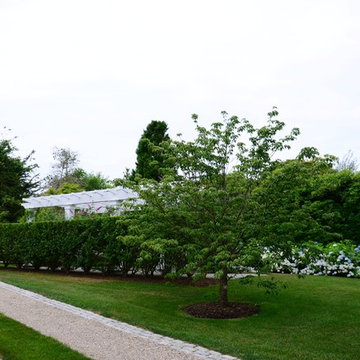
This Cape Cod cottage has a pea stone driveway with Cobblestone Edge and Lawn Center Strip that is bordered by an expansive lawn, Nikko Blue Hydrangea, Privet, Rhododendron and specimen trees.
6.430 Billeder af stor have i indkørsel
2
