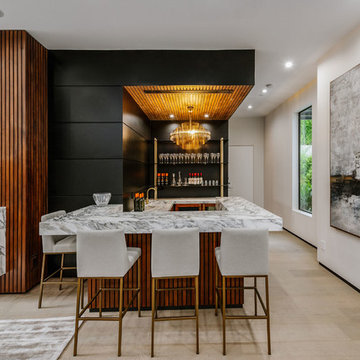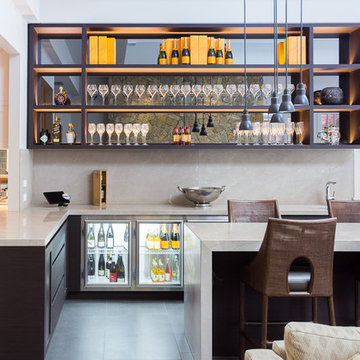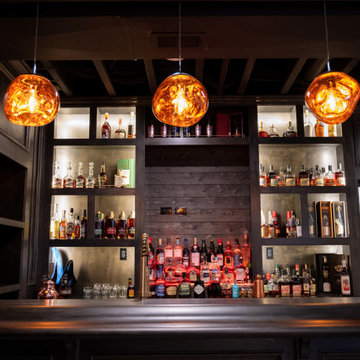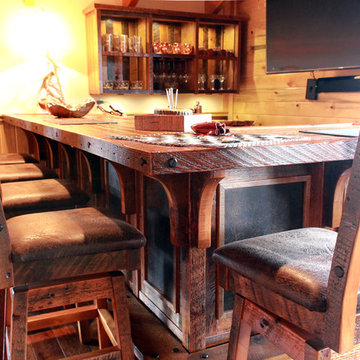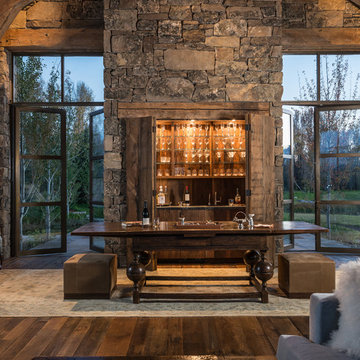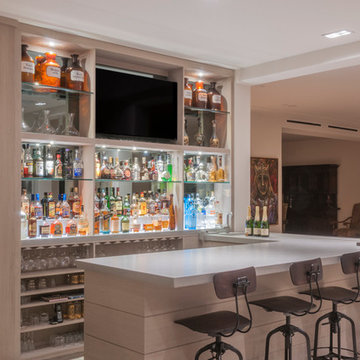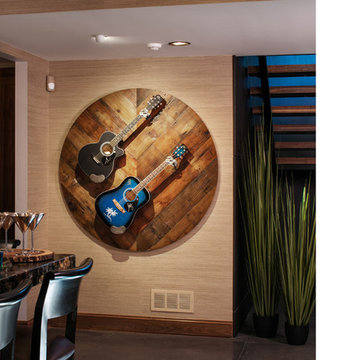417 Billeder af stor hjemmebar med åbne hylder
Sorteret efter:
Budget
Sorter efter:Populær i dag
41 - 60 af 417 billeder
Item 1 ud af 3
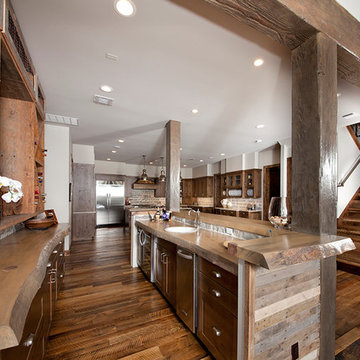
Featured Flooring: Antique Reclaimed Old Original Oak Flooring
Flooring Installer: H&H Hardwood Floors

Vue depuis le salon sur le bar et l'arrière bar. Superbes mobilier chinés, luminaires industrielles brique et bois pour la pièce de vie.
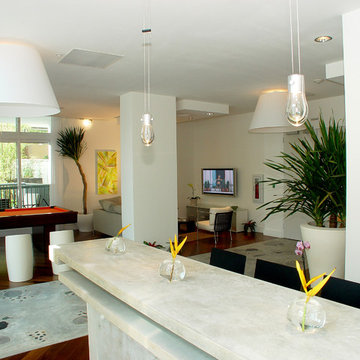
Located in the heart of downtown Miami, stands a modern condominium in an urban environment with lush vegetation of bamboo and tropical garden.
This condominium interior boasts concrete flooring with a geometric pattern and large concrete panels adorn the walls which complements the large desk made solely of concrete as the concierge desk.
Bursts of orange hues warm the space with custom-made art. Furnishing in orange as well, completes a fantastically modern space with a warm ambience.
Miami,
Miami Interior Designers,
Miami Interior Designer,
Interior Designers Miami,
Interior Designer Miami,
Modern Interior Designers,
Modern Interior Designer,
Modern interior decorators,
Modern interior decorator,
Contemporary Interior Designers,
Contemporary Interior Designer,
Interior design decorators,
Interior design decorator,
Interior Decoration and Design,
Black Interior Designers,
Black Interior Designer,
Interior designer,
Interior designers,
Interior design decorators,
Interior design decorator,
Home interior designers,
Home interior designer,
Interior design companies,
Interior decorators,
Interior decorator,
Decorators,
Decorator,
Miami Decorators,
Miami Decorator,
Decorators Miami,
Decorator Miami,
Interior Design Firm,
Interior Design Firms,
Interior Designer Firm,
Interior Designer Firms,
Interior design,
Interior designs,
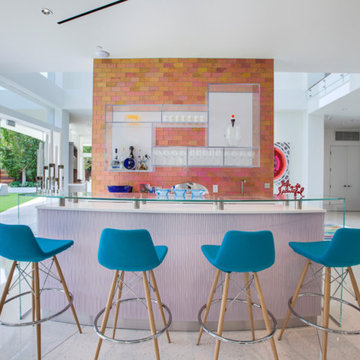
A modern home bar we custom designed for this Beverly Hills client. The exposed brick accent wall and aqua blue SoHo Concept bar stools stand out the most, while the other features are subtle but unique. With a double layered glass top table and custom designed acrylic shelving, the overall look is simple but powerful, colorful but clean.
Home located in Beverly Hill, California. Designed by Florida-based interior design firm Crespo Design Group, who also serves Malibu, Tampa, New York City, the Caribbean, and other areas throughout the United States.

This 5,600 sq ft. custom home is a blend of industrial and organic design elements, with a color palette of grey, black, and hints of metallics. It’s a departure from the traditional French country esthetic of the neighborhood. Especially, the custom game room bar. The homeowners wanted a fun ‘industrial’ space that was far different from any other home bar they had seen before. Through several sketches, the bar design was conceptualized by senior designer, Ayca Stiffel and brought to life by two talented artisans: Alberto Bonomi and Jim Farris. It features metalwork on the foot bar, bar front, and frame all clad in Corten Steel and a beautiful walnut counter with a live edge top. The sliding doors are constructed from raw steel with brass wire mesh inserts and glide over open metal shelving for customizable storage space. Matte black finishes and brass mesh accents pair with soapstone countertops, leather barstools, brick, and glass. Porcelain floor tiles are placed in a geometric design to anchor the bar area within the game room space. Every element is unique and tailored to our client’s personal style; creating a space that is both edgy, sophisticated, and welcoming.

The Foundry is a locally owned and operated nonprofit company, We were privileged to work with them in finishing the Coffee and Bar Space. With specific design and functions, we helped create a workable space with function and design.
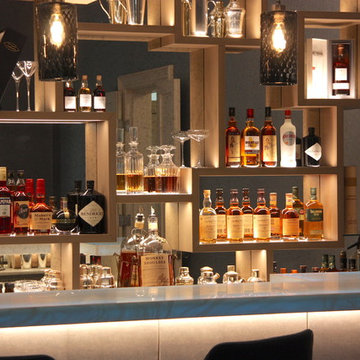
All shelves are made with invisible fixing.
Massive mirror at the back is cut to eliminate any visible joints.
All shelves supplied with led lights to lit up things displayed on shelves

A basement sports bar! In this house, is definitely a great addition. Also that you can watch mutliple games at once and keep everyone happy! No more expensive beers out at the busy bars, you can sit and relax and enjoy it all from home.
Loving the detail of the decor sheet metal around the front of the raise bar top. Also that the bar stools are the same as what is in the kitchen, just a darker grey. Again bringing consistency throughout a home just brings all the rooms together, especially with the open concept home being so popular at this time.
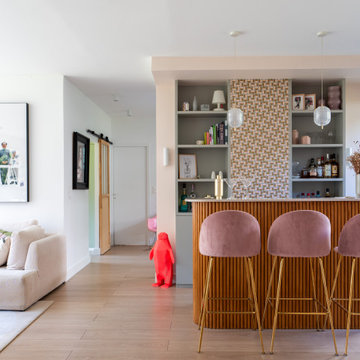
Dès l’entrée, nous sommes immédiatement cueillis par un coin bar aux lignes arrondies, habillé de cannelures en chêne naturel et d’un plan de travail en quartz immaculé qui se marie aux chaises hautes en velours vieux rose avec harmonie. Sans oublier ses deux bibliothèques toute hauteur, parfaites pour ranger verres à cocktails, spiritueux et objets décoratifs.
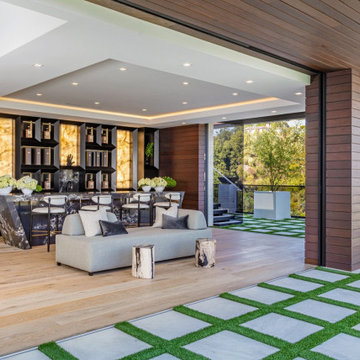
Bundy Drive Brentwood, Los Angeles luxury home wet bar & indoor outdoor lounge. Photo by Simon Berlyn.
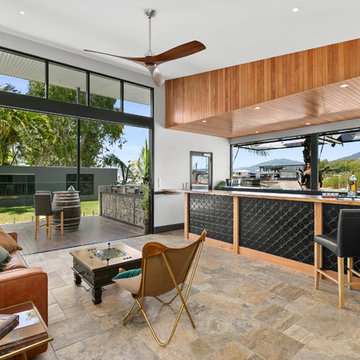
Huge stacker doors and gas strut windows finished in monument mat black, open up the space. Timber accents in the fan, the bar top and bar ceiling (queensland maple), bring warmth to the bar. The varied greys and browns in the Travertine, laid in a french pattern, gives interest without distraction.The pressed metal panels to the front of the bar give a modern twist on an old fashioned English bar.
mike newell status images
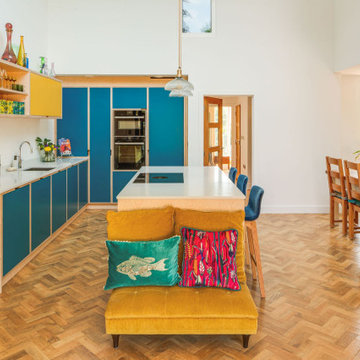
A vibrant and playful L-shaped blue plywood Kitchen with bespoke integrated handles makes this contemporary kitchen a unique space.
Within the central kitchen island sits a Bora hob, making it easier to socialise (or catch up on your favourite TV program) when cooking.
The kitchen’s design is continued with a custom kitchen table bench and cork TV unit.
417 Billeder af stor hjemmebar med åbne hylder
3
